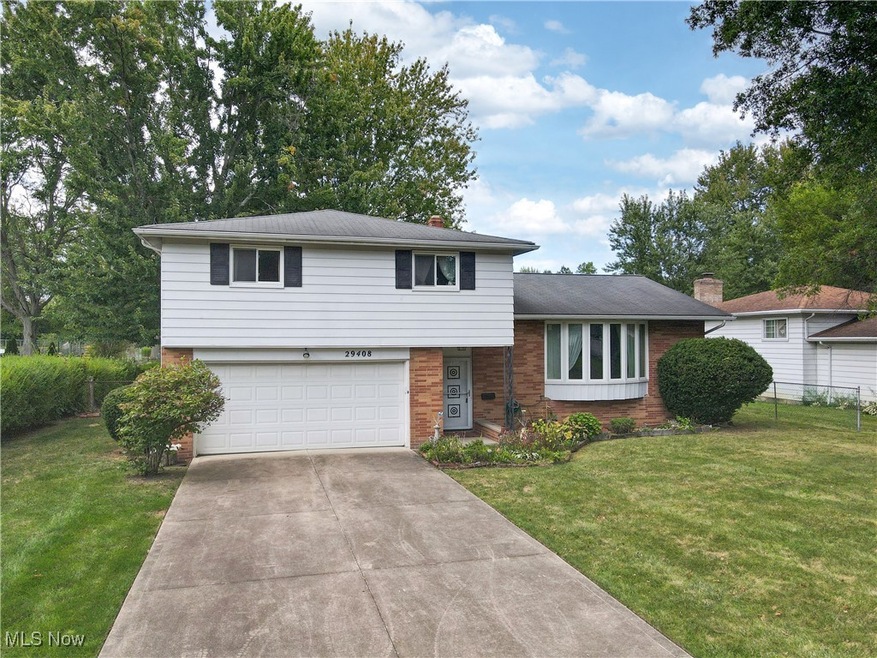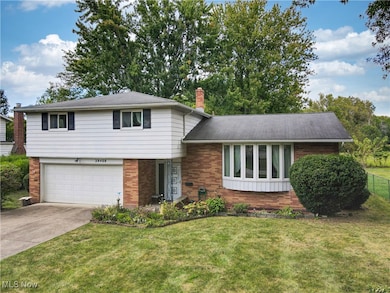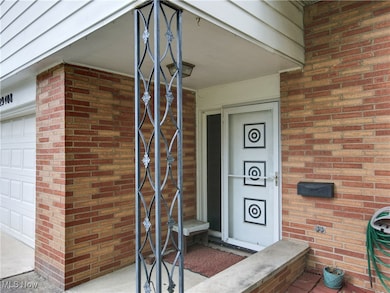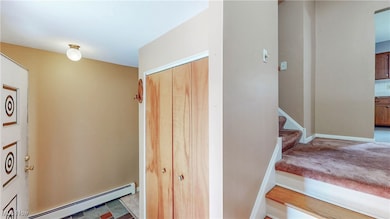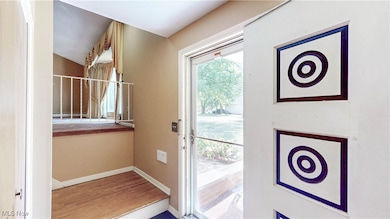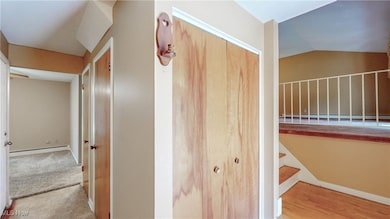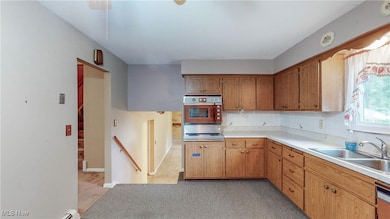29408 Stewart Dr North Olmsted, OH 44070
Estimated payment $2,070/month
Highlights
- In Ground Pool
- City View
- Vaulted Ceiling
- North Olmsted Middle School Rated 9+
- Property is near a clubhouse
- Tennis Courts
About This Home
Enjoy the amenities of Bretton Ridge in this 4BR, 2-1/2 BA Split-Level home*Enjoy the peace of mind with a fully fenced backyard* The room sizes in this home are comfortably appointed and afford inviting qualities allowing you to create your personal touches*The flow pattern is open, yet distinguished room areas*From the front entryway/foyer to the Kitchen or the Family Room w/WBFP and w/slider to the covered rear patio*The Eat-in styled kitchen affords good storage/cabinetry*There is a pantry in the hallway and the half-bath*The Formal Dining Room has a tasteful chandelier, vaulted ceiling and flows nicely into the Living Room*The Living Room has a bowed window and vaulted ceiling*All Bedrooms are all of good size and on the 2nd level*The Master Suite has a full bath with stall shower and his & her closets*In the hallway there is a whole house attic fan and large closet with access to the attic*The Roof & Windows are approximately 10-12 yrs old*The Windows are Window Nation & check w/them for any warranty*Under the carpeting, there is hardwood*This home affords a great opportunity to enter Bretton Ridge with its comfort, space, and versatility for everyday living and entertaining*The basement is unfinished, electric is on breakers*There is a Hot water/baseboard radiant heat system*Easy to show*Located close to schools, parks, shopping and other amenities*The HOA park has a playground/pool/tennis/baseball amenities*Easy access to major commuter routes(480 & turnpike)*This home combines suburban comfort with urban accessibility*Schedule your private tour with your agent of choice*Easy showing*Seller is providing a one year/12-month Home Warranty*Bretton Ridge dues are mandatory at $245 annually for Recreation/Pool/Playground/Tennis-Pickle Ball/etc. If you wish furthers on the HOA, check: board@brettonridge
Listing Agent
RE/MAX Above & Beyond Brokerage Email: csteinfurt@aol.com, 216-409-4039 License #392864 Listed on: 09/13/2025

Home Details
Home Type
- Single Family
Est. Annual Taxes
- $6,363
Year Built
- Built in 1965
Lot Details
- 0.3 Acre Lot
- Southwest Facing Home
- Chain Link Fence
- Landscaped
- Level Lot
- Few Trees
- Back Yard Fenced and Front Yard
HOA Fees
- $20 Monthly HOA Fees
Parking
- 2 Car Direct Access Garage
- Inside Entrance
- Front Facing Garage
- Garage Door Opener
- Driveway
Property Views
- City
- Park or Greenbelt
- Neighborhood
Home Design
- Split Level Home
- Brick Exterior Construction
- Block Foundation
- Fiberglass Roof
- Asphalt Roof
- Wood Siding
- Aluminum Siding
- Vinyl Siding
Interior Spaces
- 1,881 Sq Ft Home
- 3-Story Property
- Vaulted Ceiling
- Chandelier
- Wood Burning Fireplace
- Double Pane Windows
- Insulated Windows
- Window Treatments
- Bay Window
- Window Screens
- Entrance Foyer
- Attic Fan
- Dryer
Kitchen
- Eat-In Kitchen
- Cooktop
- Disposal
Bedrooms and Bathrooms
- 4 Bedrooms
- Dual Closets
- 2.5 Bathrooms
Unfinished Basement
- Partial Basement
- Sump Pump
- Laundry in Basement
Pool
- In Ground Pool
- Outdoor Pool
- Pool Cover
Outdoor Features
- Covered Patio or Porch
Location
- Property is near a clubhouse
- City Lot
Utilities
- Cooling Available
- Radiant Heating System
- Hot Water Heating System
Listing and Financial Details
- Home warranty included in the sale of the property
- Assessor Parcel Number 234-21-081
Community Details
Overview
- Association fees include common area maintenance, insurance, ground maintenance, pool(s), recreation facilities
- Bretton Ridge HOA
- Bretton Rdg Sub #1 Subdivision
Amenities
- Common Area
Recreation
- Tennis Courts
- Community Playground
- Community Pool
- Park
Map
Home Values in the Area
Average Home Value in this Area
Tax History
| Year | Tax Paid | Tax Assessment Tax Assessment Total Assessment is a certain percentage of the fair market value that is determined by local assessors to be the total taxable value of land and additions on the property. | Land | Improvement |
|---|---|---|---|---|
| 2024 | $6,363 | $90,965 | $19,320 | $71,645 |
| 2023 | $5,812 | $69,720 | $15,190 | $54,530 |
| 2022 | $5,782 | $69,720 | $15,190 | $54,530 |
| 2021 | $5,247 | $69,720 | $15,190 | $54,530 |
| 2020 | $5,066 | $59,610 | $12,990 | $46,620 |
| 2019 | $4,933 | $170,300 | $37,100 | $133,200 |
| 2018 | $5,003 | $59,610 | $12,990 | $46,620 |
| 2017 | $4,751 | $53,380 | $11,270 | $42,110 |
| 2016 | $4,709 | $53,380 | $11,270 | $42,110 |
| 2015 | $4,672 | $53,380 | $11,270 | $42,110 |
| 2014 | $4,599 | $51,840 | $10,960 | $40,880 |
Property History
| Date | Event | Price | List to Sale | Price per Sq Ft |
|---|---|---|---|---|
| 11/24/2025 11/24/25 | Pending | -- | -- | -- |
| 11/04/2025 11/04/25 | Price Changed | $289,900 | -1.7% | $154 / Sq Ft |
| 10/07/2025 10/07/25 | Price Changed | $294,900 | -6.4% | $157 / Sq Ft |
| 09/25/2025 09/25/25 | Price Changed | $314,900 | -4.5% | $167 / Sq Ft |
| 09/13/2025 09/13/25 | For Sale | $329,900 | -- | $175 / Sq Ft |
Purchase History
| Date | Type | Sale Price | Title Company |
|---|---|---|---|
| Interfamily Deed Transfer | -- | None Available | |
| Interfamily Deed Transfer | -- | Attorney | |
| Deed | $79,000 | -- | |
| Deed | -- | -- |
Source: MLS Now
MLS Number: 5156101
APN: 234-21-081
- 5771 Wellesley Ave
- 0 Stearns Rd
- 28628 Aspen Dr
- 29695 Bretton Ridge Dr
- 5399 Berkshire Dr
- 30630 Lorain Rd
- 30646 Lorain Rd
- 6752 Cypress Dr
- 6427 Mackenzie Rd
- 5289 Berkshire Dr
- 6560 Mackenzie Rd
- 27097 Oakwood Cir Unit 208Z
- 29861 Wellington Dr
- 6979 Warrington Dr
- 6556 Louann Dr
- 5943 Porter Rd
- 29880 Westminster Dr
- 5248 W Park Dr
- 5500 Bradley Rd
- 5032 Devon Dr
