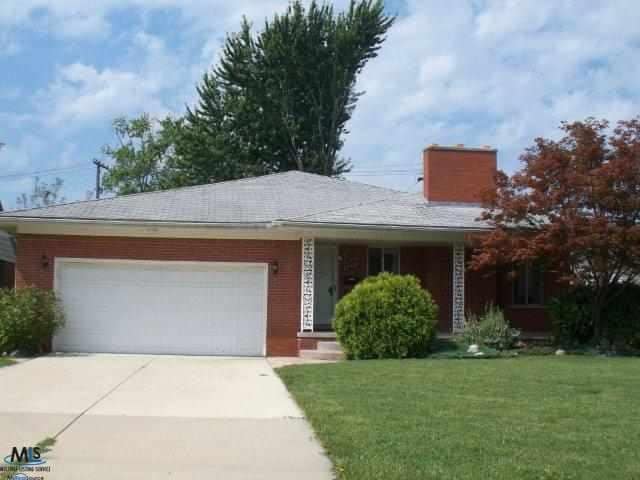
$350,000
- 3 Beds
- 2.5 Baths
- 1,970 Sq Ft
- 22571 E 13 Mile Rd
- Saint Clair Shores, MI
Rare opportunity to own a 1,970 sqft colonial, right down the street from Lakeshore High School! Featuring a primary suite, cathedral ceilings, open layout, and functional kitchen with tons of prep space, custom pantry, and breakfast nook.Additional features you will LOVE!•Custom island with second sink and matching dining room table.•Upgraded appliances•Accent walls throughout•Finished basement
Melissa Morabito Good Company
