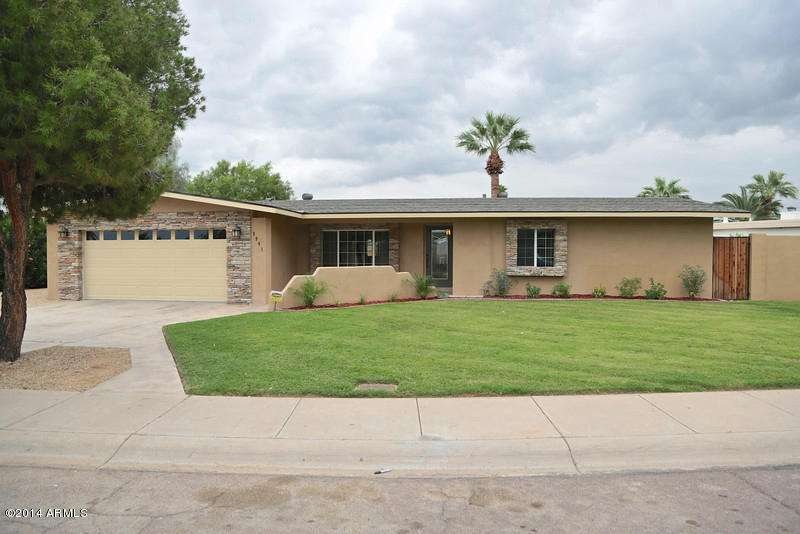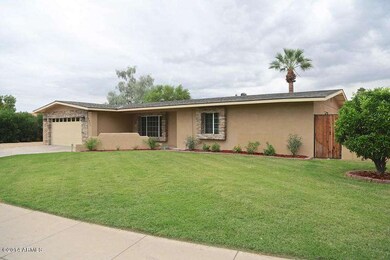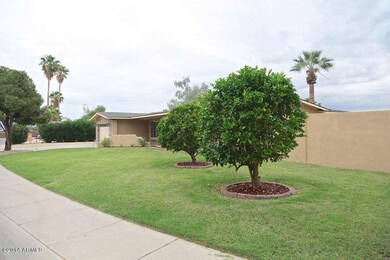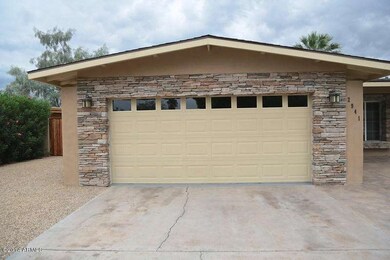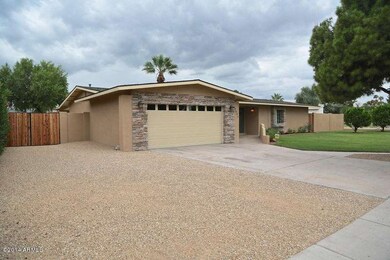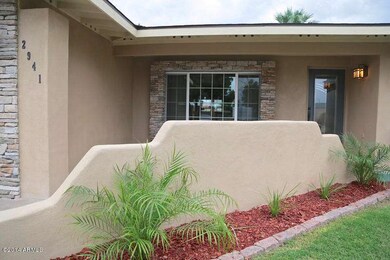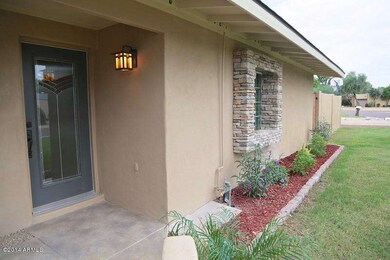
2941 E Laurel Ln Phoenix, AZ 85028
Paradise Valley NeighborhoodHighlights
- Private Pool
- RV Gated
- Granite Countertops
- Desert Cove Elementary School Rated A-
- Mountain View
- Private Yard
About This Home
As of January 2015High quality permitted remodel--truly beautiful w/new 6'' weathered plank flooring, 6'' baseboards, wainscoting, int doors & bronze hardware t/o living space. New espresso maple cabinets w/pulls, upgraded honed white marble, SS upgrded appliances in kitchens & baths. Baths have new classic blk/wht mosaic tile floors, undermt sinks, Kohler faucets & fixt, subway tiled shower surrounds, shower drs, dual flush toilets. Upgraded lighting t/o. New low pile carpet, mirrored closet doors, fans, blinds in bedrms. Master bedrm has dual closets & sinks w/Fr. Drs out to backyd. New Fr doors off dining & family as well. Ext has been refinish in smooth sand stucco trimmed in ledge stone, New dual pane windows t/o, garage dr & opener, epoxy coated gar flr, new gas furnace & wtr heater, roof, facia wood. New flex attic ductwork with R-8 rating. Thru the permit process AZ Energy Efficient Home inspected efficiency, smoke dedectors have been hardwired, plumbing line to city services was scoped and determined clear and determine to look recent. Pool was replastered, has new pool light and motor. All new cool decking extend thru patio area. Patio cover was rebuilt per city permit, patio ceiling textured and 3 fans added. Block fence painted to match house. Entry Refinished. There is a slab on back west side for Shed. New gates.
Gas stub on patio for BBQ. Gas dryer hook-up, new Gas Furnance and gas water heater.
Last Buyer's Agent
Brandon Green
Darcam Real Estate Investments License #SA582512000
Home Details
Home Type
- Single Family
Est. Annual Taxes
- $1,102
Year Built
- Built in 1972
Lot Details
- 10,656 Sq Ft Lot
- Block Wall Fence
- Front and Back Yard Sprinklers
- Sprinklers on Timer
- Private Yard
- Grass Covered Lot
Parking
- 2 Car Direct Access Garage
- Garage Door Opener
- RV Gated
Home Design
- Composition Roof
- Block Exterior
- Stone Exterior Construction
- Stucco
Interior Spaces
- 1,908 Sq Ft Home
- 1-Story Property
- Ceiling Fan
- Double Pane Windows
- Low Emissivity Windows
- Vinyl Clad Windows
- Mountain Views
- Security System Leased
Kitchen
- Breakfast Bar
- Built-In Microwave
- Granite Countertops
Flooring
- Carpet
- Laminate
- Tile
Bedrooms and Bathrooms
- 4 Bedrooms
- Remodeled Bathroom
- 2 Bathrooms
- Dual Vanity Sinks in Primary Bathroom
Pool
- Private Pool
- Diving Board
Outdoor Features
- Covered Patio or Porch
Schools
- Desert Cove Elementary School
- Shea Middle School
- Shadow Mountain High School
Utilities
- Refrigerated Cooling System
- Heating System Uses Natural Gas
Community Details
- No Home Owners Association
- Association fees include no fees
- Built by Remodeled
- Ironwood East 2 Subdivision
Listing and Financial Details
- Tax Lot 64
- Assessor Parcel Number 166-29-242
Ownership History
Purchase Details
Purchase Details
Home Financials for this Owner
Home Financials are based on the most recent Mortgage that was taken out on this home.Purchase Details
Home Financials for this Owner
Home Financials are based on the most recent Mortgage that was taken out on this home.Purchase Details
Home Financials for this Owner
Home Financials are based on the most recent Mortgage that was taken out on this home.Purchase Details
Home Financials for this Owner
Home Financials are based on the most recent Mortgage that was taken out on this home.Purchase Details
Home Financials for this Owner
Home Financials are based on the most recent Mortgage that was taken out on this home.Similar Homes in Phoenix, AZ
Home Values in the Area
Average Home Value in this Area
Purchase History
| Date | Type | Sale Price | Title Company |
|---|---|---|---|
| Interfamily Deed Transfer | -- | Dhi Title Agency | |
| Interfamily Deed Transfer | -- | Great Amer Title Agency Inc | |
| Warranty Deed | $327,000 | Great American Title Agency | |
| Trustee Deed | $187,200 | None Available | |
| Warranty Deed | $210,000 | Great American Title Agency | |
| Interfamily Deed Transfer | -- | None Available | |
| Joint Tenancy Deed | $108,500 | North American Title Agency |
Mortgage History
| Date | Status | Loan Amount | Loan Type |
|---|---|---|---|
| Open | $175,000 | Credit Line Revolving | |
| Open | $316,927 | New Conventional | |
| Closed | $320,336 | FHA | |
| Closed | $310,650 | New Conventional | |
| Previous Owner | $187,200 | Stand Alone Refi Refinance Of Original Loan | |
| Previous Owner | $200,000 | Stand Alone Refi Refinance Of Original Loan | |
| Previous Owner | $160,000 | Purchase Money Mortgage | |
| Previous Owner | $51,000 | Unknown | |
| Previous Owner | $37,000 | Unknown | |
| Previous Owner | $97,650 | New Conventional |
Property History
| Date | Event | Price | Change | Sq Ft Price |
|---|---|---|---|---|
| 01/29/2015 01/29/15 | Sold | $327,000 | -1.2% | $171 / Sq Ft |
| 01/07/2015 01/07/15 | Pending | -- | -- | -- |
| 01/05/2015 01/05/15 | Price Changed | $331,000 | -0.3% | $173 / Sq Ft |
| 12/26/2014 12/26/14 | Price Changed | $332,000 | -0.3% | $174 / Sq Ft |
| 12/20/2014 12/20/14 | Price Changed | $333,000 | -0.3% | $175 / Sq Ft |
| 12/11/2014 12/11/14 | Price Changed | $334,000 | -0.3% | $175 / Sq Ft |
| 12/08/2014 12/08/14 | For Sale | $335,000 | 0.0% | $176 / Sq Ft |
| 11/30/2014 11/30/14 | Pending | -- | -- | -- |
| 11/21/2014 11/21/14 | Price Changed | $335,000 | -1.5% | $176 / Sq Ft |
| 11/04/2014 11/04/14 | Price Changed | $340,000 | -1.4% | $178 / Sq Ft |
| 10/30/2014 10/30/14 | Price Changed | $345,000 | -1.4% | $181 / Sq Ft |
| 10/24/2014 10/24/14 | Price Changed | $350,000 | -1.4% | $183 / Sq Ft |
| 10/09/2014 10/09/14 | For Sale | $355,000 | +69.0% | $186 / Sq Ft |
| 09/10/2013 09/10/13 | Sold | $210,000 | 0.0% | $110 / Sq Ft |
| 08/12/2013 08/12/13 | Pending | -- | -- | -- |
| 08/12/2013 08/12/13 | For Sale | $210,000 | -- | $110 / Sq Ft |
Tax History Compared to Growth
Tax History
| Year | Tax Paid | Tax Assessment Tax Assessment Total Assessment is a certain percentage of the fair market value that is determined by local assessors to be the total taxable value of land and additions on the property. | Land | Improvement |
|---|---|---|---|---|
| 2025 | $1,575 | $18,663 | -- | -- |
| 2024 | $1,539 | $17,775 | -- | -- |
| 2023 | $1,539 | $45,110 | $9,020 | $36,090 |
| 2022 | $1,524 | $35,130 | $7,020 | $28,110 |
| 2021 | $1,549 | $28,430 | $5,680 | $22,750 |
| 2020 | $1,497 | $27,070 | $5,410 | $21,660 |
| 2019 | $1,503 | $24,710 | $4,940 | $19,770 |
| 2018 | $1,449 | $22,960 | $4,590 | $18,370 |
| 2017 | $1,383 | $21,370 | $4,270 | $17,100 |
| 2016 | $1,361 | $20,510 | $4,100 | $16,410 |
| 2015 | $1,263 | $18,130 | $3,620 | $14,510 |
Agents Affiliated with this Home
-
Brigitte Rapatz

Seller's Agent in 2015
Brigitte Rapatz
Compass
(602) 672-1000
3 in this area
28 Total Sales
-
B
Buyer's Agent in 2015
Brandon Green
Darcam Real Estate Investments
-
will flow
w
Seller's Agent in 2013
will flow
Uptop Realty
(602) 754-2070
1 Total Sale
Map
Source: Arizona Regional Multiple Listing Service (ARMLS)
MLS Number: 5183359
APN: 166-29-242
- 2914 E Cactus Rd
- 3039 E Cactus Rd
- 2826 E Cactus Rd
- 3033 E Sierra St Unit 6
- 2850 E Cortez St
- 3010 E Cortez St
- 3021 E Larkspur Dr
- 3133 E Bloomfield Rd
- 2808 E Lupine Ave
- 12424 N 33rd St
- 11843 N 32nd Place
- 2926 E Corrine Dr
- 2902 E Corrine Dr
- 12444 N 33rd St
- 3050 E Cholla St
- 2706 E Corrine Dr
- 3010 E Yucca St
- 2612 E Cortez St
- 12826 N 29th St
- 2536 E Sierra St
