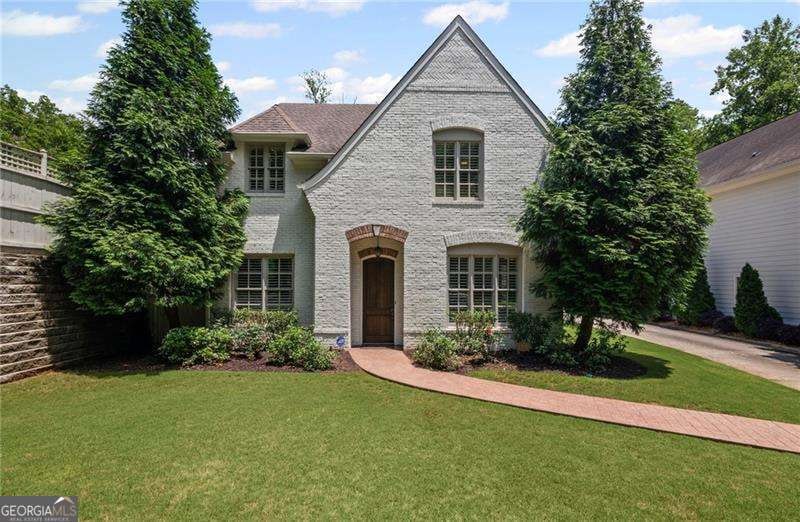Steps from Smyrna Market Village - Luxury Living Meets Timeless Charm. This captivating home, just a stone's throw from the vibrant Smyrna Market Village, blends exquisite design with top-tier finishes for the ultimate in refined living. From the moment you step inside, you'll be greeted by arched doorways, plantation shutters, and elegant spaces tailored for both daily living and entertaining. The gourmet kitchen is a chef's dream, outfitted with a professional-grade Viking range, a spacious island, new crisp, white cabinets, quartz countertops and a well-appointed butler's pantry-perfect for hosting or everyday culinary adventures. A separate formal dining room and living room offer sophisticated entertaining spaces, while the cozy family room invites you in with a stunning stone fireplace and raised hearth. Upstairs, the oversized primary suite is a true retreat, featuring a serene sitting area that has been plumbed for a morning beverage bar, dual walk-in closets, and an opulent spa-inspired bath with a double-headed shower. Step out onto your private, covered screened-in porch and enjoy peaceful views of the beautifully landscaped backyard. The generously sized secondary bedrooms offer comfort and style that will exceed your expectations, with two having a custom, built-in window seat offering additional storage options. Outside, your personal oasis awaits. Entertain effortlessly on the covered stone patio with a built-in gas grill, enjoy some friendly competition on the putting green, or unwind beside the custom outdoor fireplace as the soothing sounds of the water feature create the perfect ambiance. The fully fenced yard offers privacy and serenity in equal measure. Luxury, comfort, and location-all perfectly combined in this exceptional Smyrna home.







