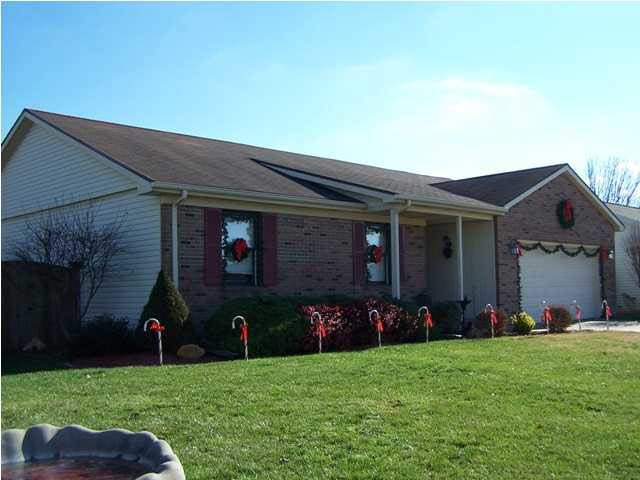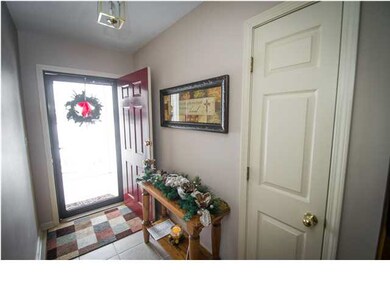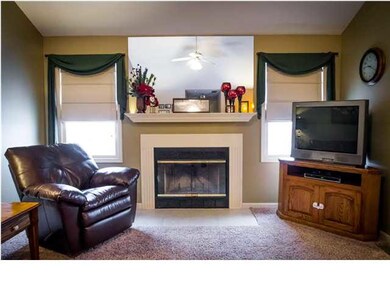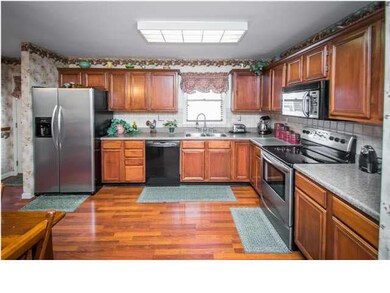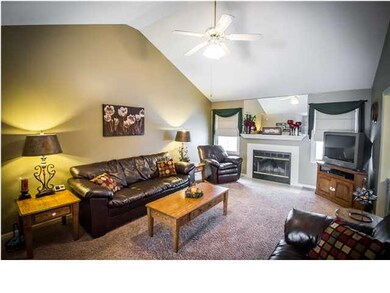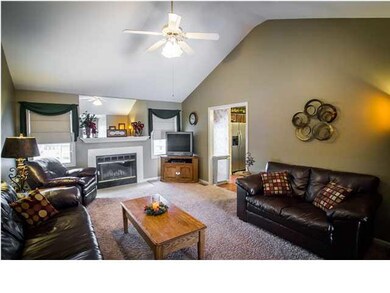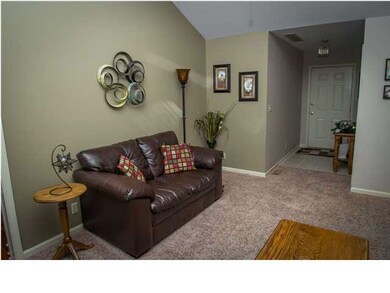
2941 Gardenia Dr Evansville, IN 47715
Highlights
- Above Ground Pool
- Ranch Style House
- Walk-In Closet
- Vaulted Ceiling
- Corner Lot
- Shed
About This Home
As of February 2019Conveniently located on Eastside, well maintained professional landscaped corner lot home offers three bedrooms, two full baths. Eat in kitchen with stainless appliances,large pantry and patio door to backyard, family room offers wood burning fireplace, vaulted ceiling, master bedroom offers a large walk in closet with shelving/organizer & full private bath. The privacy fenced backyard has a concrete patio, yard barn, mature trees for shade, pool (seller will remove pool at buyer's request) Large 2.5 car garage (21.5' x 22') with storage. New: Furnance & A/C 2011, Carpet 2011, All appliances in 2007, new dishwasher coming in Jan. 2013, Tile: laundry, entry, fireplace, baths 2011. This home is move in ready! It is the buyer/buyer's agent responsibility to verify all room sizes and sq ft measurements. Immediate possession available in early Feb.
Last Agent to Sell the Property
ERA FIRST ADVANTAGE REALTY, INC Listed on: 12/10/2012

Home Details
Home Type
- Single Family
Est. Annual Taxes
- $1,245
Year Built
- Built in 1992
Lot Details
- Lot Dimensions are 85x115
- Property is Fully Fenced
- Privacy Fence
- Wood Fence
- Corner Lot
Home Design
- Ranch Style House
- Brick Exterior Construction
- Vinyl Construction Material
Interior Spaces
- 1,350 Sq Ft Home
- Vaulted Ceiling
- Ceiling Fan
- Wood Burning Fireplace
- Crawl Space
- Disposal
Bedrooms and Bathrooms
- 3 Bedrooms
- Walk-In Closet
- 2 Full Bathrooms
Parking
- 2 Car Garage
- Garage Door Opener
Outdoor Features
- Above Ground Pool
- Shed
Utilities
- Forced Air Heating and Cooling System
- Heating System Uses Gas
Community Details
- Community Pool
Listing and Financial Details
- Assessor Parcel Number 82-06-13-011-262.044-027
Ownership History
Purchase Details
Home Financials for this Owner
Home Financials are based on the most recent Mortgage that was taken out on this home.Purchase Details
Purchase Details
Home Financials for this Owner
Home Financials are based on the most recent Mortgage that was taken out on this home.Similar Homes in Evansville, IN
Home Values in the Area
Average Home Value in this Area
Purchase History
| Date | Type | Sale Price | Title Company |
|---|---|---|---|
| Warranty Deed | -- | Regional Title Services Llc | |
| Interfamily Deed Transfer | -- | -- | |
| Warranty Deed | -- | None Available |
Mortgage History
| Date | Status | Loan Amount | Loan Type |
|---|---|---|---|
| Open | $129,900 | Adjustable Rate Mortgage/ARM | |
| Previous Owner | $114,634 | FHA |
Property History
| Date | Event | Price | Change | Sq Ft Price |
|---|---|---|---|---|
| 02/20/2019 02/20/19 | Sold | $139,900 | 0.0% | $112 / Sq Ft |
| 01/28/2019 01/28/19 | Pending | -- | -- | -- |
| 01/28/2019 01/28/19 | For Sale | $139,900 | +19.8% | $112 / Sq Ft |
| 02/22/2013 02/22/13 | Sold | $116,750 | -2.3% | $86 / Sq Ft |
| 01/14/2013 01/14/13 | Pending | -- | -- | -- |
| 12/10/2012 12/10/12 | For Sale | $119,500 | -- | $89 / Sq Ft |
Tax History Compared to Growth
Tax History
| Year | Tax Paid | Tax Assessment Tax Assessment Total Assessment is a certain percentage of the fair market value that is determined by local assessors to be the total taxable value of land and additions on the property. | Land | Improvement |
|---|---|---|---|---|
| 2024 | $2,217 | $206,100 | $27,100 | $179,000 |
| 2023 | $2,172 | $199,900 | $27,100 | $172,800 |
| 2022 | $1,780 | $165,100 | $27,100 | $138,000 |
| 2021 | $1,637 | $149,900 | $27,100 | $122,800 |
| 2020 | $1,604 | $150,000 | $27,100 | $122,900 |
| 2019 | $1,239 | $117,700 | $27,100 | $90,600 |
| 2018 | $1,260 | $116,600 | $27,100 | $89,500 |
| 2017 | $1,260 | $115,200 | $27,100 | $88,100 |
| 2016 | $1,262 | $114,900 | $27,100 | $87,800 |
| 2014 | $1,247 | $113,000 | $27,100 | $85,900 |
| 2013 | -- | $120,000 | $27,100 | $92,900 |
Agents Affiliated with this Home
-
Dana Smith

Seller's Agent in 2019
Dana Smith
F.C. TUCKER EMGE
(812) 205-9386
107 Total Sales
-
Anita Corne

Buyer's Agent in 2019
Anita Corne
F.C. TUCKER EMGE
(812) 549-7152
141 Total Sales
-
Anthony Marcum

Seller's Agent in 2013
Anthony Marcum
ERA FIRST ADVANTAGE REALTY, INC
(812) 454-0850
4 Total Sales
-
Cindy Macy

Buyer's Agent in 2013
Cindy Macy
ERA FIRST ADVANTAGE REALTY, INC
(812) 457-3000
Map
Source: Indiana Regional MLS
MLS Number: 883479
APN: 82-06-13-011-262.044-027
- 2840 Squire Ln
- 2731 Gardenia Dr
- The Sheffield Plan at Summerlyn Trail
- The Lyndon Plan at Summerlyn Trail
- The Hudson Plan at Summerlyn Trail
- The Fontaine Plan at Summerlyn Trail
- The Dresden Plan at Summerlyn Trail
- The Delaney Plan at Summerlyn Trail
- The Camelia Plan at Summerlyn Trail
- The Beaumont Plan at Summerlyn Trail
- The Andover Plan at Summerlyn Trail
- 2650 Pecan Trace
- 2620 Pecan Trace
- 6301 & 6225 Peacock Ln
- 2427 Focus Trace
- 6742 Ellipse Place
- 6726 Solstice Ln
- 6741 Ellipse Place
- 6318 Peacock Ln
- 6740 Solstice Ln
