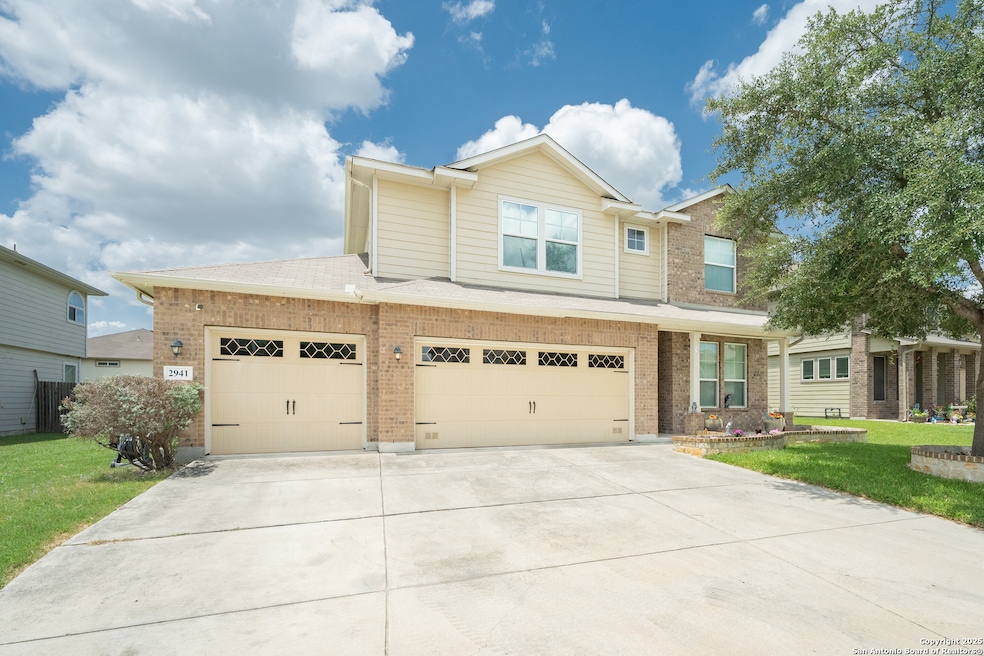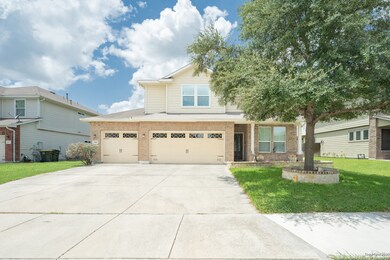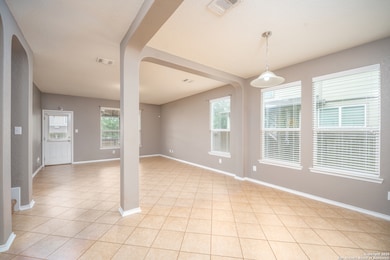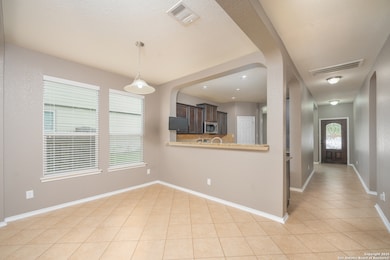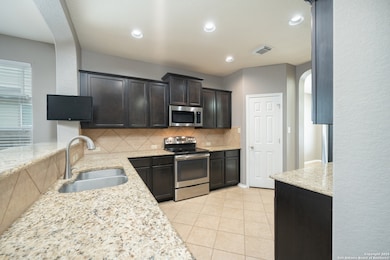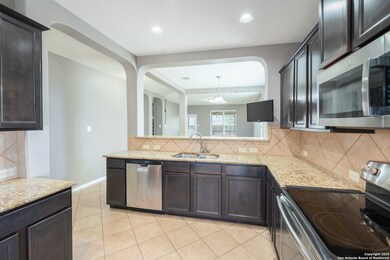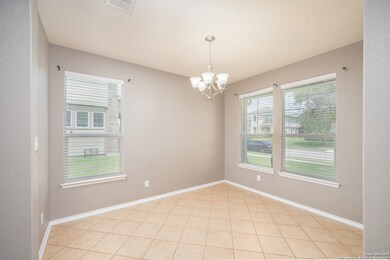2941 Mineral Springs Schertz, TX 78108
Northcliffe NeighborhoodHighlights
- Deck
- Wood Flooring
- Covered Patio or Porch
- Dobie J High School Rated A-
- Game Room
- Walk-In Pantry
About This Home
Welcome to your ideal rental home! Well-kept & move-in ready! Spacious 4BR/3.5BA home for lease in Riata, located in highly rated SCUCISD. The primary suite is located on the main level, with two closets. You will also find a separate dining room, living & breakfast areas downstairs, with an open concept floor plan to the kitchen, with the refrigerator included. Upstairs offers 3 bedrooms and 2 bathrooms with a huge game room & a separate media room - perfect for work, play, or movie nights. Clean and well-maintained with a great backyard patio for entertaining. Convenient to Randolph AFB, shopping & dining. Pets negotiable!
Listing Agent
Michelle Wilson
Redbird Realty LLC Listed on: 07/18/2025
Home Details
Home Type
- Single Family
Est. Annual Taxes
- $6,775
Year Built
- Built in 2012
Lot Details
- 6,926 Sq Ft Lot
- Sprinkler System
Home Design
- Brick Exterior Construction
- Slab Foundation
- Composition Roof
Interior Spaces
- 3,114 Sq Ft Home
- 2-Story Property
- Ceiling Fan
- Game Room
- Permanent Attic Stairs
Kitchen
- Eat-In Kitchen
- Walk-In Pantry
- Built-In Self-Cleaning Oven
- Stove
- Microwave
- Dishwasher
- Disposal
Flooring
- Wood
- Carpet
- Ceramic Tile
Bedrooms and Bathrooms
- 4 Bedrooms
- Walk-In Closet
Laundry
- Laundry Room
- Laundry on main level
- Washer Hookup
Home Security
- Security System Owned
- Fire and Smoke Detector
Parking
- 3 Car Garage
- Garage Door Opener
Outdoor Features
- Deck
- Covered Patio or Porch
- Rain Gutters
Schools
- Sippel Elementary School
- Dobie J Middle School
- Byron Stee High School
Utilities
- Central Heating and Cooling System
- Water Softener is Owned
Community Details
- Riata Subdivision
Listing and Financial Details
- Assessor Parcel Number 1G26033B0800900000
Map
Source: San Antonio Board of REALTORS®
MLS Number: 1885276
APN: 1G2603-3B08-00900-0-00
- 2921 Winding Trail
- 509 Whittmen Ave
- 704 High Trail Rd
- 708 Eagles Glen
- 449 Timber Creek
- 2961 Pawtucket Rd
- 708 Clearbrook Ave
- 737 Hightrail Rd
- 2824 Lake Highlands
- 112 Vista Del Rey
- 2820 Lake Highlands
- 741 Hollow Ridge
- 755 Eagles Glen
- 745 Hollow Ridge
- 752 Clearbrook Ave
- 3100 Harrison Oaks
- 2828 Ashwood Rd
- 5133 Timber Springs
- 3116 Mason Creek
- 3117 Mason Creek
- 509 Whittmen Ave
- 744 Eagles Glen
- 2820 Lake Highlands
- 4937 Battle Lake St
- 2660 Crusader Bend
- 5133 Timber Springs
- 2656 Pillory Pointe
- 4928 Eagle Valley St
- 2744 Sterling Way
- 5169 Timber Springs
- 5140 Eagle Valley St Unit ID1290310P
- 2628 Riva Ridge Cir
- 2605 War Admiral
- 509 Foxford Run Dr
- 3313 Turnabout Loop
- 812 Silver Fox
- 3517 Wimbledon Dr
- 4096 Cherry Tree Dr
- 3317 Orth Ave
- 3417 Whisper Manor
