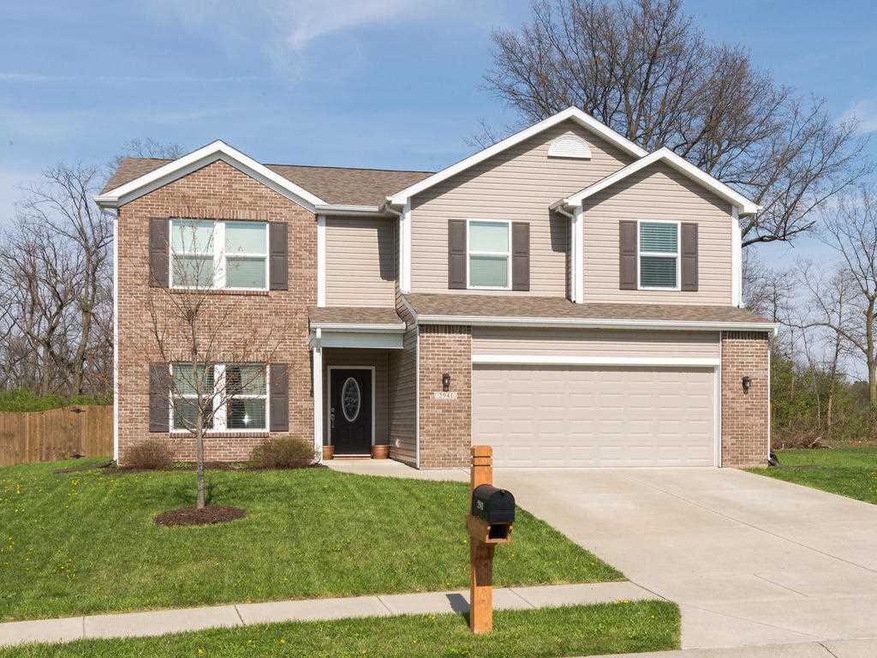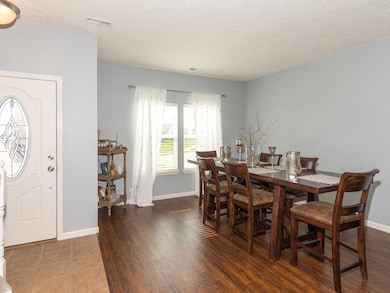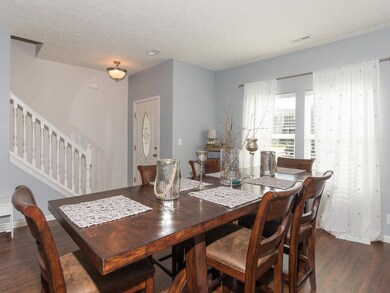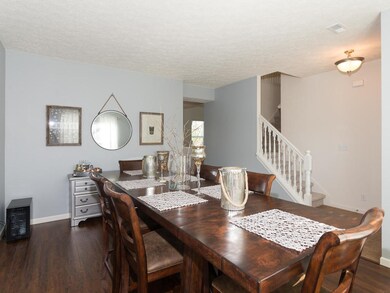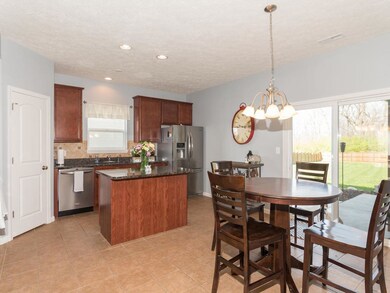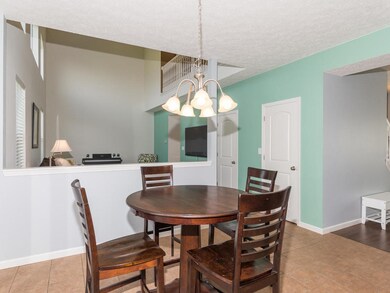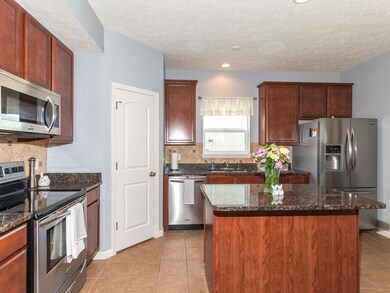
2941 Morallion Dr West Lafayette, IN 47906
Highlights
- Traditional Architecture
- <<bathWithWhirlpoolToken>>
- Community Fire Pit
- Klondike Middle School Rated A-
- Solid Surface Countertops
- Walk-In Pantry
About This Home
As of June 2017Upgraded throughout, custom-built 2106 SF home with 3 bedrooms, 2.5 baths, second-floor laundry room, on an oversized lot in Blackthorne SD. Dramatic 2-story great room with overlook, 9-ft ceilings, new paint, carpet and laminate. Kitchen features walk-in pantry, granite counters, ceramic backsplash, island, stainless appliances and adjacent breakfast area. Exceptional extra-deep lot with attractive wood fencing and trees behind for privacy, plus expanded patio, pergola, built-in benches, and firepit. Efficient total-electric home with average $130/month utility cost.
Last Agent to Sell the Property
Roberta Levy
F C Tucker/Lafayette Inc Listed on: 05/27/2017
Home Details
Home Type
- Single Family
Est. Annual Taxes
- $892
Year Built
- Built in 2011
Lot Details
- 0.26 Acre Lot
- Lot Dimensions are 60x193
- Wood Fence
- Level Lot
Parking
- 2 Car Attached Garage
- Garage Door Opener
Home Design
- Traditional Architecture
- Brick Exterior Construction
- Slab Foundation
- Shingle Roof
- Asphalt Roof
- Vinyl Construction Material
Interior Spaces
- 2,106 Sq Ft Home
- 2-Story Property
- Ceiling height of 9 feet or more
- Ceiling Fan
- Entrance Foyer
Kitchen
- Walk-In Pantry
- Kitchen Island
- Solid Surface Countertops
- Disposal
Bedrooms and Bathrooms
- 3 Bedrooms
- En-Suite Primary Bedroom
- Walk-In Closet
- <<bathWithWhirlpoolToken>>
Utilities
- Central Air
- Heat Pump System
- Cable TV Available
Additional Features
- Patio
- Suburban Location
Community Details
- Community Fire Pit
Listing and Financial Details
- Assessor Parcel Number 79-06-03-451-004.000-023
Ownership History
Purchase Details
Home Financials for this Owner
Home Financials are based on the most recent Mortgage that was taken out on this home.Purchase Details
Home Financials for this Owner
Home Financials are based on the most recent Mortgage that was taken out on this home.Purchase Details
Home Financials for this Owner
Home Financials are based on the most recent Mortgage that was taken out on this home.Purchase Details
Home Financials for this Owner
Home Financials are based on the most recent Mortgage that was taken out on this home.Purchase Details
Similar Homes in West Lafayette, IN
Home Values in the Area
Average Home Value in this Area
Purchase History
| Date | Type | Sale Price | Title Company |
|---|---|---|---|
| Deed | -- | -- | |
| Warranty Deed | -- | None Available | |
| Warranty Deed | -- | None Available | |
| Corporate Deed | -- | None Available | |
| Deed In Lieu Of Foreclosure | -- | None Available |
Mortgage History
| Date | Status | Loan Amount | Loan Type |
|---|---|---|---|
| Open | $170,493 | New Conventional | |
| Closed | $177,080 | New Conventional | |
| Previous Owner | $197,450 | New Conventional | |
| Previous Owner | $900,000 | Future Advance Clause Open End Mortgage |
Property History
| Date | Event | Price | Change | Sq Ft Price |
|---|---|---|---|---|
| 07/18/2025 07/18/25 | For Sale | $395,000 | +69.5% | $188 / Sq Ft |
| 06/30/2017 06/30/17 | Sold | $233,000 | 0.0% | $111 / Sq Ft |
| 05/27/2017 05/27/17 | Pending | -- | -- | -- |
| 05/27/2017 05/27/17 | For Sale | $232,900 | -- | $111 / Sq Ft |
Tax History Compared to Growth
Tax History
| Year | Tax Paid | Tax Assessment Tax Assessment Total Assessment is a certain percentage of the fair market value that is determined by local assessors to be the total taxable value of land and additions on the property. | Land | Improvement |
|---|---|---|---|---|
| 2024 | $2,068 | $288,000 | $42,100 | $245,900 |
| 2023 | $1,850 | $267,400 | $42,100 | $225,300 |
| 2022 | $1,732 | $238,500 | $42,100 | $196,400 |
| 2021 | $1,412 | $209,300 | $42,100 | $167,200 |
| 2020 | $1,363 | $202,600 | $42,100 | $160,500 |
| 2019 | $1,216 | $191,200 | $42,100 | $149,100 |
| 2018 | $1,044 | $173,600 | $37,100 | $136,500 |
| 2017 | $941 | $161,500 | $37,100 | $124,400 |
| 2016 | $892 | $156,700 | $37,100 | $119,600 |
| 2014 | $860 | $153,200 | $37,100 | $116,100 |
| 2013 | $893 | $151,900 | $37,100 | $114,800 |
Agents Affiliated with this Home
-
Sally Curwick

Seller's Agent in 2025
Sally Curwick
RE/MAX
(765) 491-7880
169 Total Sales
-
R
Seller's Agent in 2017
Roberta Levy
F C Tucker/Lafayette Inc
Map
Source: Indiana Regional MLS
MLS Number: 201723778
APN: 79-06-03-451-004.000-023
- 3016 Morallion Dr
- 3290 Mikkola Ct
- 3709 Capilano Dr
- 31 Ashcroft Place
- 2600 Demmings Ct
- 3710 Canada Ct
- 3726 Capilano Dr
- 3801 W Capilano Dr
- 3112 Bowfield Way
- 2855 Bentbrook Ln
- 50 Carrington Ct
- 3741 Capilano Dr
- 2846 Grackle Ln
- 3933 Deerpath Place
- 2184 Ringneck Rd
- 3827 Sunnycroft Place
- 3471 Langford Way
- 2175 Cushing Dr
- 2234 Wake Robin Dr
- 2628 Grosbeak Ln
