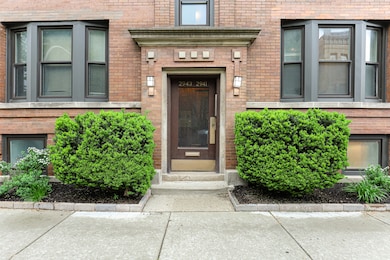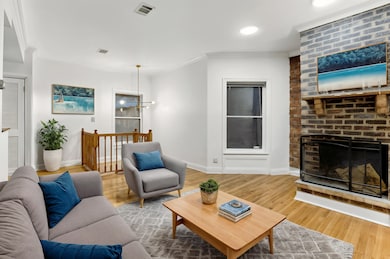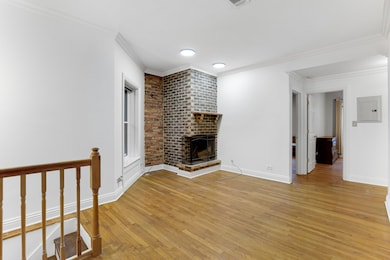2941 N Sheffield Ave Unit 1 Chicago, IL 60657
Lakeview East NeighborhoodEstimated payment $3,821/month
Highlights
- Deck
- 1-minute walk to Wellington Station
- Wood Flooring
- Lincoln Park High School Rated A
- Family Room with Fireplace
- 3-minute walk to Weisman Park
About This Home
Unbeatable Lakeview Location! This spacious 3-bedroom, 2-bath duplex down unit has just been completely renovated and full of fresh updates! Including all new painting from top to bottom! New interior doors and light fixtures. The main floor welcomes you with a formal living room featuring exposed brick and a wood-burning fireplace, complemented by original hardwood floors throughout. The updated kitchen shines with brand new stainless steel appliances, including a new fridge, stove, microwave and dishwasher. New custom tile backsplash, clean contemporary cabinetry, and stone countertops. Two large bedrooms and a full, modern style bathroom complete the first level. The lower level offers a Master suite with dual vanity sinks, separate jetted tub and shower. Spacious family room with a wet bar and another cozy brick fireplace. Additional features include lower level laundry room with included washer and dryer, English basement, central heating and cooling, and ample storage. Step outside to enjoy the patio, backyard gardens, park area with grills, and lottery-based parking for residents. All of this just steps from the Red, Brown & Purple Lines, Depaul University, Wrigley Field, coffee shops, bars, restaurants, and everything Lakeview has to offer! Seller is motivated and willing to work with serious buyers to make this a win-win.
Property Details
Home Type
- Condominium
Est. Annual Taxes
- $7,648
Year Built
- Built in 1920 | Remodeled in 2022
Lot Details
- Fenced
HOA Fees
- $538 Monthly HOA Fees
Parking
- 1 Parking Space
Home Design
- Entry on the 1st floor
- Brick Exterior Construction
Interior Spaces
- 1,650 Sq Ft Home
- 2-Story Property
- Bar Fridge
- Ceiling Fan
- Wood Burning Fireplace
- Family Room with Fireplace
- 2 Fireplaces
- Living Room with Fireplace
- Combination Dining and Living Room
- Intercom
- Laundry Room
Kitchen
- Range
- Microwave
- Dishwasher
Flooring
- Wood
- Carpet
Bedrooms and Bathrooms
- 3 Bedrooms
- 3 Potential Bedrooms
- 2 Full Bathrooms
- Dual Sinks
- Whirlpool Bathtub
- Separate Shower
Basement
- Basement Fills Entire Space Under The House
- Finished Basement Bathroom
Outdoor Features
- Deck
- Patio
- Outdoor Grill
Utilities
- Forced Air Zoned Heating and Cooling System
- Heating System Uses Natural Gas
- Individual Controls for Heating
- Cable TV Available
Community Details
Overview
- Association fees include water, insurance, tv/cable, exterior maintenance, lawn care, scavenger, snow removal
- 30 Units
- Advantage Management Association, Phone Number (312) 475-9400
- Heather Oaks Subdivision
- Property managed by Heather Oaks Condo Association
Amenities
- Sundeck
Recreation
- Park
Pet Policy
- Dogs and Cats Allowed
Map
Home Values in the Area
Average Home Value in this Area
Tax History
| Year | Tax Paid | Tax Assessment Tax Assessment Total Assessment is a certain percentage of the fair market value that is determined by local assessors to be the total taxable value of land and additions on the property. | Land | Improvement |
|---|---|---|---|---|
| 2024 | $7,648 | $39,719 | $17,472 | $22,247 |
| 2023 | $7,455 | $35,000 | $17,500 | $17,500 |
| 2022 | $7,455 | $35,000 | $17,500 | $17,500 |
| 2021 | $7,301 | $34,999 | $17,499 | $17,500 |
| 2020 | $6,828 | $29,579 | $6,828 | $22,751 |
| 2019 | $6,701 | $32,185 | $6,828 | $25,357 |
| 2018 | $6,592 | $32,185 | $6,828 | $25,357 |
| 2017 | $6,285 | $28,229 | $6,024 | $22,205 |
| 2016 | $5,842 | $28,229 | $6,024 | $22,205 |
| 2015 | $5,343 | $28,229 | $6,024 | $22,205 |
| 2014 | $5,618 | $29,257 | $4,945 | $24,312 |
| 2013 | -- | $29,257 | $4,945 | $24,312 |
Property History
| Date | Event | Price | List to Sale | Price per Sq Ft | Prior Sale |
|---|---|---|---|---|---|
| 09/19/2025 09/19/25 | Price Changed | $499,000 | -5.0% | $302 / Sq Ft | |
| 08/13/2025 08/13/25 | Price Changed | $525,000 | -6.1% | $318 / Sq Ft | |
| 06/20/2025 06/20/25 | Price Changed | $559,000 | -5.1% | $339 / Sq Ft | |
| 05/22/2025 05/22/25 | For Sale | $589,000 | +78.5% | $357 / Sq Ft | |
| 06/01/2015 06/01/15 | Sold | $330,000 | -2.7% | $183 / Sq Ft | View Prior Sale |
| 03/29/2015 03/29/15 | Pending | -- | -- | -- | |
| 03/25/2015 03/25/15 | For Sale | $339,000 | -- | $188 / Sq Ft |
Purchase History
| Date | Type | Sale Price | Title Company |
|---|---|---|---|
| Warranty Deed | $330,000 | Baird & Warner Title Svcs In | |
| Interfamily Deed Transfer | -- | None Available | |
| Warranty Deed | $375,000 | Multiple | |
| Interfamily Deed Transfer | -- | Cti | |
| Warranty Deed | $138,500 | Attorneys Natl Title Network |
Mortgage History
| Date | Status | Loan Amount | Loan Type |
|---|---|---|---|
| Open | $264,000 | New Conventional | |
| Previous Owner | $160,000 | New Conventional | |
| Previous Owner | $200,000 | Purchase Money Mortgage | |
| Previous Owner | $328,000 | Stand Alone Refi Refinance Of Original Loan | |
| Previous Owner | $131,550 | Purchase Money Mortgage |
Source: Midwest Real Estate Data (MRED)
MLS Number: 12361423
APN: 14-29-217-012-1013
- 3036 N Sheffield Ave Unit 2N
- 3036 N Sheffield Ave Unit 1N
- 3036 N Sheffield Ave Unit 3
- 3045 N Kenmore Ave Unit 1R
- 1100 W Wellington Ave
- 2820 N Sheffield Ave Unit 4N
- 920 W Barry Ave Unit 1
- 820 W Wolfram St
- 916 W Fletcher St Unit C
- 2955 N Racine Ave Unit 2B
- 904 W Fletcher St Unit 3
- 3025 N Racine Ave
- 3150 N Sheffield Ave Unit 612
- 2729 N Sheffield Ave Unit 1S
- 2946 N Racine Ave Unit 1
- 2741 N Mildred Ave Unit 3S
- 2918 N Racine Ave
- 3053 N Racine Ave
- 901 W Belmont Ave
- 2846 N Racine Ave Unit 3
- 1019 W Oakdale Ave Unit 1
- 1028 W Oakdale Ave
- 1028 W Oakdale Ave Unit CH
- 1028 W Oakdale Ave Unit GR
- 1028 W Oakdale Ave Unit GF
- 2944 N Mildred Ave Unit M01B
- 1040 W George St Unit K09J
- 1040 W George St Unit M07B
- 1049 W Oakdale Ave
- 2915 N Mildred Ave Unit A01C
- 910 W George St
- 910 W George St
- 910 W George St
- 910 W George St
- 910 W George St
- 910 W George St
- 908 W George St
- 908 W George St
- 908 W George St
- 908 W George St







