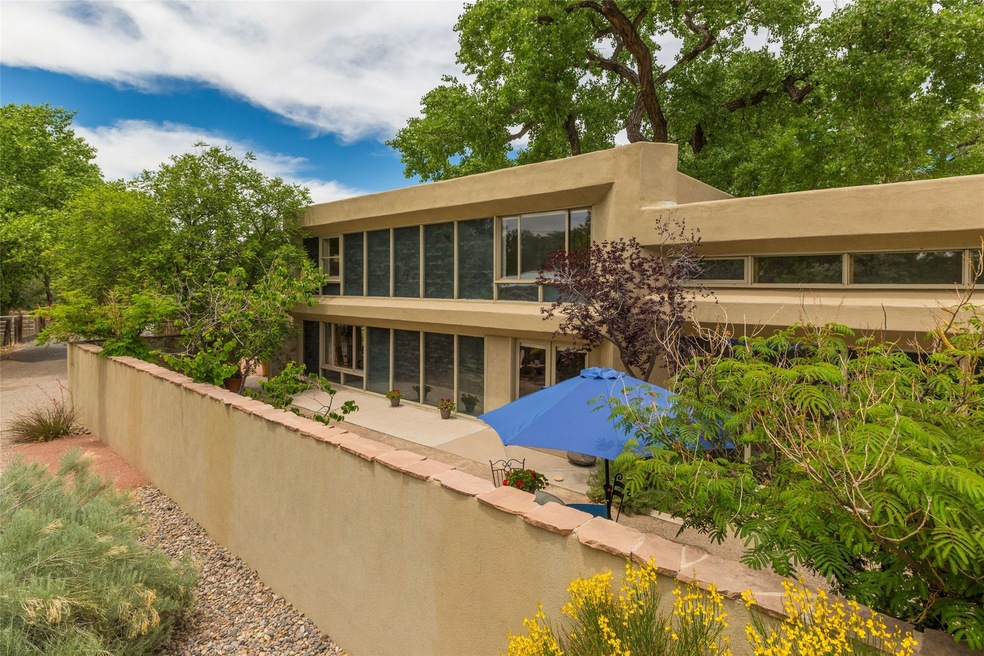
2941 Trellis Dr NW Albuquerque, NM 87107
Alvarado Gardens NeighborhoodEstimated payment $3,857/month
Highlights
- Wood Burning Stove
- Refrigerated and Evaporative Cooling System
- Heating system powered by passive solar
- No HOA
- Brick Flooring
- ENERGY STAR Qualified Appliances
About This Home
Artist's Sanctuary near the Nature Center, designed in 1982 by renowned solar architects Ed Mazria and Ric Schalk. This unique passive solar adobe home, blends sustainability with artistic inspiration. The thoughtfully positioned adobe Trombe walls keep it warm in winter and cool in summer. A high-efficiency Danish wood stove adds warmth on cold days. The great room has brick floors and opens to the outdoors, while a tucked-away kitchen overlooks mature cottonwoods. The spacious studio offers high ceilings and excellent light—ideal for creative work. Upstairs are two bedrooms and a full bath; the primary includes Japanese shoji screens that open to tranquil Bosque views. This is a one-of-a-kind, peaceful retreat—perfect for those seeking beauty, nature, inspiration and sustainability.
Home Details
Home Type
- Single Family
Est. Annual Taxes
- $3,202
Year Built
- Built in 1982
Lot Details
- 0.25 Acre Lot
Parking
- 3 Parking Spaces
Home Design
- Flat Roof Shape
- Frame Construction
- Tar and Gravel Roof
- Adobe
Interior Spaces
- 2,214 Sq Ft Home
- 2-Story Property
- Wood Burning Stove
- ENERGY STAR Qualified Appliances
Flooring
- Brick
- Carpet
Bedrooms and Bathrooms
- 2 Bedrooms
- Low Flow Plumbing Fixtures
Eco-Friendly Details
- Heating system powered by passive solar
- Water-Smart Landscaping
Utilities
- Refrigerated and Evaporative Cooling System
- Heating Available
- 220 Volts
- Fuel Tank
- High Speed Internet
Community Details
- No Home Owners Association
Listing and Financial Details
- Assessor Parcel Number 101206027633620116
Map
Home Values in the Area
Average Home Value in this Area
Tax History
| Year | Tax Paid | Tax Assessment Tax Assessment Total Assessment is a certain percentage of the fair market value that is determined by local assessors to be the total taxable value of land and additions on the property. | Land | Improvement |
|---|---|---|---|---|
| 2024 | $3,202 | $68,350 | $16,527 | $51,823 |
| 2023 | $1,975 | $68,350 | $16,527 | $51,823 |
| 2022 | $1,573 | $68,350 | $16,527 | $51,823 |
| 2021 | $1,554 | $68,350 | $16,527 | $51,823 |
| 2020 | $3,182 | $68,350 | $16,527 | $51,823 |
| 2019 | $1,284 | $68,350 | $16,527 | $51,823 |
| 2018 | $3,163 | $68,350 | $16,527 | $51,823 |
| 2017 | $3,142 | $68,350 | $16,527 | $51,823 |
| 2016 | $3,128 | $68,350 | $16,527 | $51,823 |
| 2015 | $68,350 | $68,350 | $16,527 | $51,823 |
| 2014 | $1,549 | $66,360 | $16,046 | $50,314 |
| 2013 | -- | $64,427 | $15,578 | $48,849 |
Property History
| Date | Event | Price | Change | Sq Ft Price |
|---|---|---|---|---|
| 07/26/2025 07/26/25 | Pending | -- | -- | -- |
| 05/27/2025 05/27/25 | For Sale | $650,000 | 0.0% | $294 / Sq Ft |
| 05/17/2025 05/17/25 | Off Market | -- | -- | -- |
| 05/17/2025 05/17/25 | For Sale | $650,000 | -- | $294 / Sq Ft |
Mortgage History
| Date | Status | Loan Amount | Loan Type |
|---|---|---|---|
| Closed | $19,000 | Credit Line Revolving |
Similar Homes in Albuquerque, NM
Source: Santa Fe Association of REALTORS®
MLS Number: 202502146
APN: 1-012-060-276336-2-01-16
- 2705 Rincon Del Rio Ct NW
- 2612 Oro Vista Rd NW
- 2805 Glenwood Dr NW
- 2708 Campbell Rd NW
- 3215 La Mancha Dr NW
- 3223 La Mancha Dr NW
- 3023 Rio Grande Blvd NW
- 3212 Calle de Estella NW
- 2616 Don Pedro NW
- 3001 Colonnade Ct NW
- 5008 Cinnamon Teal Ct NW
- 2308 Via Madrid Dr NW
- 2700 Rio Grande Blvd NW
- 2309 Los Amigos Ln NW
- 2312 Los Amigos Ln NW
- 4110 Waterwillow Place NW
- 3931 Oxbow Village Ln NW
- 3916 Alamogordo Dr NW
- 2205 Via Seville Rd NW
- 3401 Grande Vista Place NW
- 2531 Candelaria Rd NW
- 4520 Guadalupe Church St NW
- 3501 Atrisco Dr NW
- 4112 Cherrydale Ct NW
- 5300 Antequera Rd NW
- 5515 Payson Ct NW
- 6101 Sequoia Rd NW
- 19 Garden Park Cir NW
- 5301 Antequera Rd NW
- 6225 Bent Tree Dr NW
- 1800 Indian School Rd NW
- 2600 Americare Ct NW
- 6204 Saint Josephs Ave NW
- 5601 Taylor Ranch Rd NW
- 6000 Montano Plaza Dr NW
- 2420 Pueblo Bonito Ct NW
- 6200 Montano Plaza Dr NW
- 6305 Sunny Day Place NW
- 1751 Bellamah Ave NW
- 2320 Central Ave SW






