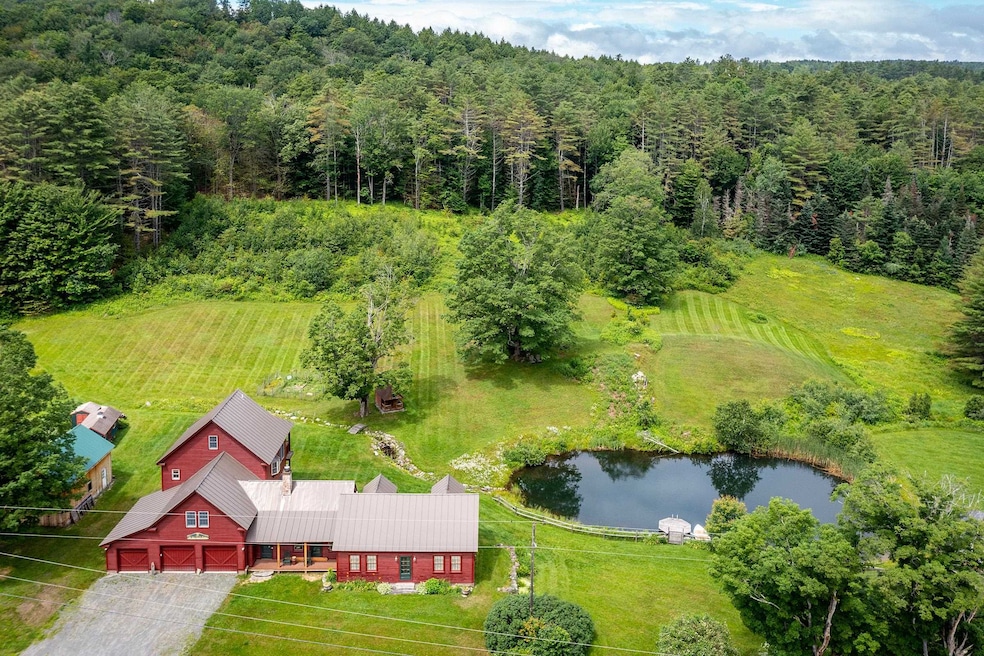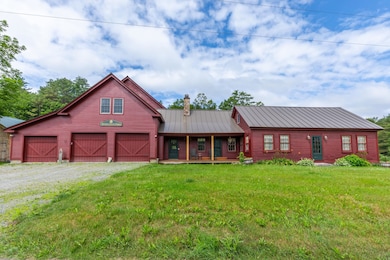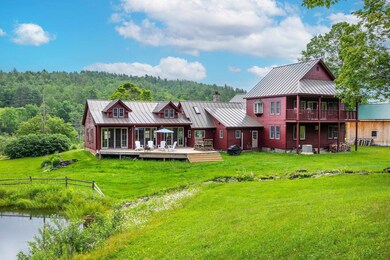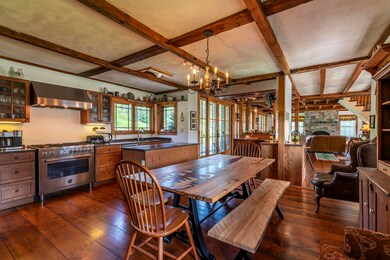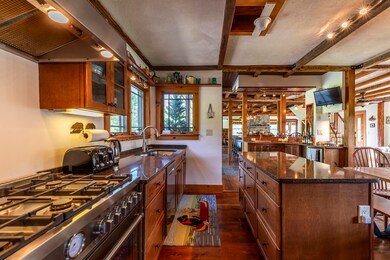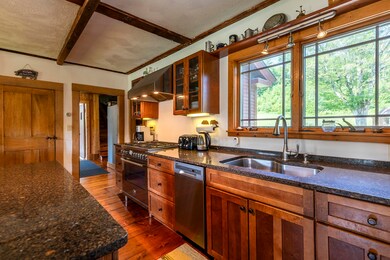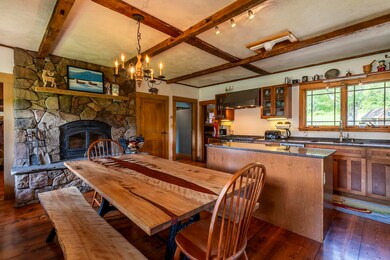2941 Twenty Mile Stream Rd Cavendish, VT 05142
Estimated payment $7,479/month
Highlights
- Ski Accessible
- Barn
- Cape Cod Architecture
- Cavendish Town Elementary School Rated A-
- 14.7 Acre Lot
- Deck
About This Home
Experience timeless elegance and modern luxury in this exquisitely renovated 1834 farmhouse, gracefully sited on one of Cavendish’s most sought-after country roads. Thoughtfully updated while preserving its historic charm, this extraordinary residence features a state-of-the-art chef’s kitchen, whole house a/c and an expansive open-concept main level adorned with original hand-hewn beams and architectural character throughout. French doors lead to an oversized deck, ideal for alfresco entertaining, with sweeping views of the serene swimming pond and pastoral fields. Choose between the warmth of a classic stone hearth wood-burning fireplace or the ease of a sophisticated new propane fireplace for the perfect apres-ski ambiance. The home offers a luxurious primary suite and three additional en-suite guest rooms, ensuring comfort and privacy for all. A spacious media and bunkroom above the attached three-bay garage, along with a fully finished lower-level game room, provide exceptional spaces for recreation and gathering. Set on 16 idyllic acres, the property includes a private pond, mature fruit trees, and a boutique vineyard across the road. A striking timber frame barn with a large loft and extended dormer offers ample space for vehicle storage, toys, or potential creative use. Located just five miles from Okemo’s base lodge and the lakes region, this impeccable home is a rare blend of refined country living, recreational opportunity, and alpine convenience.
Listing Agent
William Raveis Real Estate Vermont Properties Brokerage Phone: 802-228-8877 License #082.0007163 Listed on: 06/21/2025

Home Details
Home Type
- Single Family
Est. Annual Taxes
- $17,153
Year Built
- Built in 1834
Lot Details
- 14.7 Acre Lot
- Garden
Parking
- 3 Car Attached Garage
- Gravel Driveway
- Unpaved Parking
- Off-Street Parking
Home Design
- Cape Cod Architecture
- Contemporary Architecture
- Concrete Foundation
- Stone Foundation
- Wood Frame Construction
- Metal Roof
Interior Spaces
- 4,420 Sq Ft Home
- Property has 2 Levels
- Wet Bar
- Furnished
- Bar
- Woodwork
- Ceiling Fan
- Skylights
- Fireplace
- Natural Light
- Drapes & Rods
- Family Room
- Open Floorplan
- Dining Room
- Play Room
- Finished Basement
- Interior Basement Entry
- Fire and Smoke Detector
Kitchen
- Gas Range
- Dishwasher
- Wine Cooler
- Kitchen Island
Flooring
- Softwood
- Ceramic Tile
Bedrooms and Bathrooms
- 4 Bedrooms
- En-Suite Bathroom
- Soaking Tub
Laundry
- Laundry Room
- Dryer
- Washer
Outdoor Features
- Pond
- Balcony
- Deck
- Gazebo
- Shed
- Outbuilding
Schools
- Cavendish Town Elementary School
- Green Mountain Uhsd #35 Middle School
- Green Mountain Uhsd #35 High School
Farming
- Barn
Utilities
- Vented Exhaust Fan
- Radiant Heating System
- Drilled Well
- Cable TV Available
Community Details
- Ski Accessible
Map
Home Values in the Area
Average Home Value in this Area
Property History
| Date | Event | Price | List to Sale | Price per Sq Ft | Prior Sale |
|---|---|---|---|---|---|
| 08/22/2025 08/22/25 | Price Changed | $1,150,000 | -6.1% | $260 / Sq Ft | |
| 06/21/2025 06/21/25 | For Sale | $1,225,000 | +28.9% | $277 / Sq Ft | |
| 10/27/2023 10/27/23 | Sold | $950,000 | -5.0% | $215 / Sq Ft | View Prior Sale |
| 08/29/2023 08/29/23 | Pending | -- | -- | -- | |
| 08/09/2023 08/09/23 | For Sale | $1,000,000 | +42.9% | $226 / Sq Ft | |
| 02/03/2017 02/03/17 | Sold | $700,000 | 0.0% | $187 / Sq Ft | View Prior Sale |
| 02/03/2017 02/03/17 | Pending | -- | -- | -- | |
| 12/20/2016 12/20/16 | For Sale | $700,000 | -- | $187 / Sq Ft |
Source: PrimeMLS
MLS Number: 5047833
- 2651 Twenty Mile Stream Rd
- 00 N Hill Pent Rd
- 2665 Brook Rd
- 62 Highland Views N
- 145 Okemo Trailside Extension Unit 23C, upper
- 609/611 Qtr I Adams House
- 140 Lodge Rd Unit 11
- 193 Jackson Gore Unit 639/641
- 144 Lodge Rd Unit 5
- 168 Okemo Trailside Extension Unit 21B
- 418 Qtr I Jackson Gore Inn
- 444/446 Qtr I Jackson Gore Inn
- 193 Jackson Gore Unit 840/842
- 144 Lodge Rd Unit 6
- 193 Jackson Gore Unit 640/642
- 97 Okemo Trailside Extension Unit 15 C
- 274/276 Qtr I Jackson Gore Inn
- 162 Okemo Trailside Extension Unit 22C-L
- 228/230 Qtr I Jackson Gore Inn
- 198 Okemo Trailside Unit 43D
- 288 Heald Rd
- 111 Route 100 N
- 10 Meadow St
- 92 Main St
- 214 Main St
- 237 Ellison's Lake Rd
- 1 Parker Ave
- 100 Kettlebrook Rd Unit E2
- 17 Daybreak Dr Unit F205
- 55 Wallis View Ln
- 975 S Hill Rd
- 113 Trailside Rd Unit 123
- 35 Stevens Rd
- 62 Dublin Rd
- 77 Belmont Rd Unit 3
- 333 Gidding St
- 65 Giddings St
- 382 River St
- 479 Main St
- 90 Depot St Unit 90 B Depot St.
