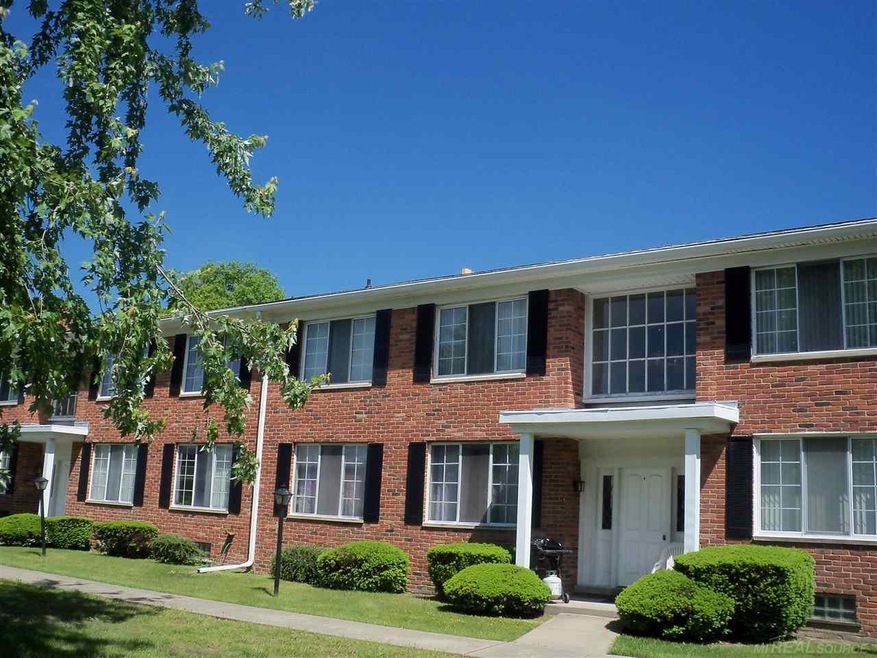
$90,000
- 1 Bed
- 1 Bath
- 767 Sq Ft
- 29364 Hoover Rd
- Warren, MI
PRESIDENT'S VILLAGE – MAINTENANCE-FREE LIVING AT ITS BEST!This beautifully updated 2nd-floor condo offers a perfect blend of comfort, convenience, and affordability. Step inside to find a remodeled kitchen with 4 appliances, newer carpet, and an open living/dining area filled with natural light from large windows overlooking the sparkling inground pool and landscaped
Linda Rea Real Estate One-Rochester
