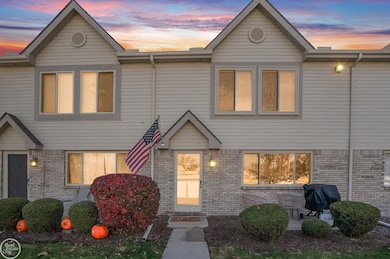29418 Maurice Ct Unit 43 Chesterfield, MI 48047
Estimated payment $1,172/month
Highlights
- Colonial Architecture
- Great Room
- 1 Car Detached Garage
- L'Anse Creuse High School - North Rated 9+
- Breakfast Area or Nook
- Patio
About This Home
Gorgeous and updated describes this condo close to expressway, shopping & restaurants. You will notice right away the new luxury vinyl flooring on the first floor, new base trim, great room with a large picture window for natural light, storage closet under the stairs, kitchen with oak cabinets, quartz countertops and tile backsplash. Kitchen has all newer stainless-steel appliances and black hardware. 1⁄2 bath on the main level with newer vanity. Laundry room with mechanicals. Furnace and air conditioning 2016 and new water tank. Upstairs features laminate flooring, large master bedroom with ceiling fan and huge walk-in closet. Spacious 2nd bedroom currently being used as an office. Full bathroom with loads of cabinets and shower insert. Oversized 1 car garage with garage door opener and patio area in front of the condo. Newer windows throughout, newer blinds, appliances included, seller needs 15 days occupancy.
Listing Agent
Real Estate One Chesterfield License #MISPE-6501305098 Listed on: 11/07/2025

Property Details
Home Type
- Condominium
Est. Annual Taxes
Year Built
- Built in 1999
HOA Fees
- $175 Monthly HOA Fees
Home Design
- Colonial Architecture
- Brick Exterior Construction
- Slab Foundation
- Vinyl Siding
Interior Spaces
- 1,120 Sq Ft Home
- 2-Story Property
- Ceiling Fan
- Entryway
- Great Room
Kitchen
- Breakfast Area or Nook
- Oven or Range
- Microwave
- Dishwasher
Flooring
- Laminate
- Vinyl
Bedrooms and Bathrooms
- 2 Bedrooms
Laundry
- Dryer
- Washer
Parking
- 1 Car Detached Garage
- Garage Door Opener
Outdoor Features
- Patio
Utilities
- Forced Air Heating and Cooling System
- Heating System Uses Natural Gas
- Gas Water Heater
Listing and Financial Details
- Assessor Parcel Number 0921103043
Community Details
Overview
- Association fees include ground maintenance, snow removal, trash removal, water
- Jbc HOA
- The Woods Condo #597 Subdivision
Pet Policy
- Call for details about the types of pets allowed
Map
Home Values in the Area
Average Home Value in this Area
Tax History
| Year | Tax Paid | Tax Assessment Tax Assessment Total Assessment is a certain percentage of the fair market value that is determined by local assessors to be the total taxable value of land and additions on the property. | Land | Improvement |
|---|---|---|---|---|
| 2025 | $2,169 | $69,000 | $0 | $0 |
| 2024 | $1,485 | $63,300 | $0 | $0 |
| 2023 | $484 | $54,700 | $0 | $0 |
| 2022 | $1,024 | $44,300 | $0 | $0 |
| 2021 | $657 | $42,400 | $0 | $0 |
| 2020 | $445 | $39,800 | $0 | $0 |
| 2019 | $580 | $37,500 | $0 | $0 |
| 2018 | $593 | $34,900 | $6,000 | $28,900 |
| 2017 | $581 | $30,850 | $6,000 | $24,850 |
| 2016 | $580 | $30,850 | $0 | $0 |
| 2015 | $196 | $24,200 | $0 | $0 |
| 2014 | $196 | $17,800 | $1,750 | $16,050 |
| 2012 | -- | $0 | $0 | $0 |
Property History
| Date | Event | Price | List to Sale | Price per Sq Ft | Prior Sale |
|---|---|---|---|---|---|
| 12/18/2025 12/18/25 | Pending | -- | -- | -- | |
| 12/09/2025 12/09/25 | Price Changed | $154,800 | -3.1% | $138 / Sq Ft | |
| 11/07/2025 11/07/25 | For Sale | $159,800 | +15.8% | $143 / Sq Ft | |
| 01/31/2023 01/31/23 | Sold | $138,000 | -3.5% | $123 / Sq Ft | View Prior Sale |
| 12/29/2022 12/29/22 | Pending | -- | -- | -- | |
| 12/01/2022 12/01/22 | Price Changed | $143,000 | -1.4% | $128 / Sq Ft | |
| 11/07/2022 11/07/22 | For Sale | $145,000 | -- | $129 / Sq Ft |
Purchase History
| Date | Type | Sale Price | Title Company |
|---|---|---|---|
| Warranty Deed | $138,000 | None Listed On Document | |
| Warranty Deed | $138,000 | -- | |
| Warranty Deed | $106,000 | Metropolitan Title Company |
Mortgage History
| Date | Status | Loan Amount | Loan Type |
|---|---|---|---|
| Open | $103,500 | New Conventional |
Source: Michigan Multiple Listing Service
MLS Number: 50193746
APN: 15-09-21-103-043
- 50461 Bay Run N Run Unit 63
- 29378 Maurice Ct Unit 84
- 0 23 Mile Rd Unit 50172164
- 50013 S Jimmy Ct
- 25200 23 Mile Rd
- 28244 S Pointe Ln
- 28787 Yorkshire Dr
- 28688 Oldbridge Cir
- 28309 Raleigh Crescent Dr Unit 68
- 51848 Adler Park Dr E Unit 75
- 28808 Stonehenge Dr
- 28691 Yorkshire Dr
- 28771 Squire Dr
- 28372 Adler Park Dr S
- 28251 S Pointe Ln Unit 293-B
- 51592 Stern Ln
- 51616 Hale Ln Unit 204
- 51719 Adler Park Dr W Unit 77
- 51817 Lionel Ln Unit 12
- 48041 Sugarbush Rd






