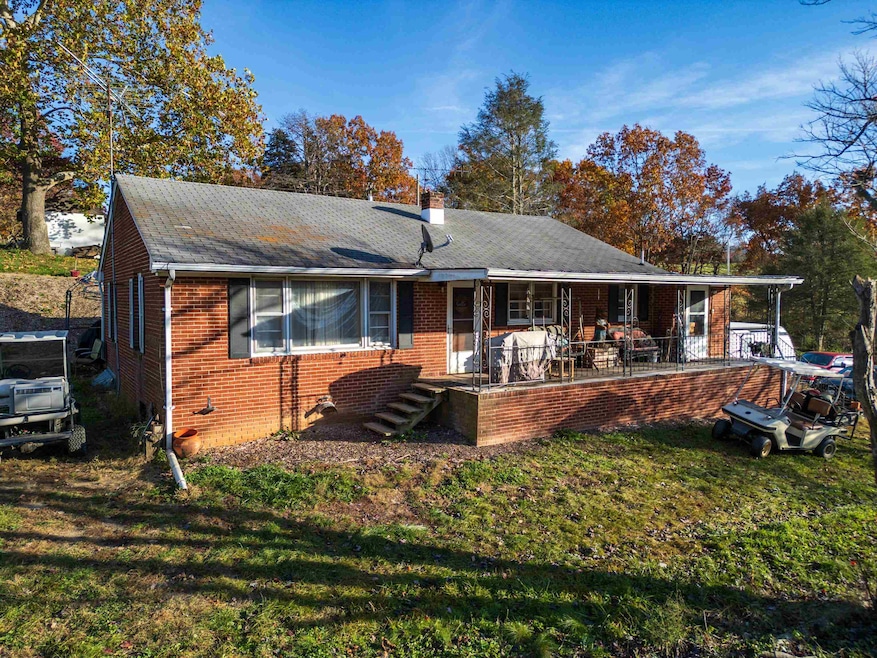
2942 Cold Springs Rd Greenville, VA 24440
Highlights
- Outdoor Pool
- Wood Burning Stove
- Den with Fireplace
- Deck
- Farm
- Wooded Lot
About This Home
As of January 2025Riverheads School District! Spacious living room, open kitchen, 2 bedroom. Plus space that may be used for home office, playroom, or guest room. Wonderful mudroom perfect for when you return from run in shed. Idea spot for small 4-H animals. Garage door in basement for easy storage, deck views, wood stove. Sit on covered front porch and enjoy country living. Cozy brick home ready for your personal touch. Priced below county assessment.
Last Agent to Sell the Property
OLD DOMINION REALTY INC - AUGUSTA Listed on: 10/21/2024

Home Details
Home Type
- Single Family
Est. Annual Taxes
- $1,464
Year Built
- Built in 1959
Lot Details
- 2.1 Acre Lot
- Wooded Lot
- Property is zoned GA General Agricultural
Parking
- 1 Car Garage
Home Design
- Brick Exterior Construction
- Blown-In Insulation
- Composition Shingle Roof
- Metal Roof
- Block Exterior
Interior Spaces
- 1-Story Property
- Wood Burning Stove
- Mud Room
- Living Room
- Dining Room
- Den with Fireplace
- Attic or Crawl Hatchway Insulated
- Formica Countertops
- Washer and Dryer Hookup
Flooring
- Wood
- Carpet
- Linoleum
- Laminate
Bedrooms and Bathrooms
- 2 Bedrooms | 3 Main Level Bedrooms
- 1 Full Bathroom
- Primary bathroom on main floor
Unfinished Basement
- Walk-Out Basement
- Basement Fills Entire Space Under The House
Outdoor Features
- Outdoor Pool
- Deck
- Porch
Schools
- Riverheads Elementary And Middle School
- Riverheads High School
Farming
- Farm
Utilities
- Baseboard Heating
- Hot Water Heating System
- Well
- Conventional Septic
Community Details
- Kaolin Spring Subdivision
Listing and Financial Details
- Assessor Parcel Number 15163
Ownership History
Purchase Details
Home Financials for this Owner
Home Financials are based on the most recent Mortgage that was taken out on this home.Purchase Details
Home Financials for this Owner
Home Financials are based on the most recent Mortgage that was taken out on this home.Similar Homes in Greenville, VA
Home Values in the Area
Average Home Value in this Area
Purchase History
| Date | Type | Sale Price | Title Company |
|---|---|---|---|
| Deed | $275,000 | Investors Title | |
| Deed | $125,000 | None Available |
Mortgage History
| Date | Status | Loan Amount | Loan Type |
|---|---|---|---|
| Open | $266,750 | New Conventional | |
| Previous Owner | $125,151 | New Conventional |
Property History
| Date | Event | Price | Change | Sq Ft Price |
|---|---|---|---|---|
| 01/07/2025 01/07/25 | Sold | $275,000 | 0.0% | $153 / Sq Ft |
| 11/24/2024 11/24/24 | Pending | -- | -- | -- |
| 10/21/2024 10/21/24 | For Sale | $275,000 | -- | $153 / Sq Ft |
Tax History Compared to Growth
Tax History
| Year | Tax Paid | Tax Assessment Tax Assessment Total Assessment is a certain percentage of the fair market value that is determined by local assessors to be the total taxable value of land and additions on the property. | Land | Improvement |
|---|---|---|---|---|
| 2025 | $1,464 | $281,600 | $100,000 | $181,600 |
| 2024 | $1,464 | $281,600 | $100,000 | $181,600 |
| 2023 | $1,050 | $166,600 | $60,000 | $106,600 |
| 2022 | $1,050 | $166,600 | $60,000 | $106,600 |
| 2021 | $1,050 | $166,600 | $60,000 | $106,600 |
| 2020 | $1,050 | $166,600 | $60,000 | $106,600 |
| 2019 | $1,050 | $166,600 | $60,000 | $106,600 |
| 2018 | $987 | $156,552 | $60,000 | $96,552 |
| 2017 | $908 | $156,552 | $60,000 | $96,552 |
| 2016 | $908 | $156,552 | $60,000 | $96,552 |
| 2015 | $758 | $156,552 | $60,000 | $96,552 |
| 2014 | $758 | $156,552 | $60,000 | $96,552 |
| 2013 | $758 | $164,600 | $67,100 | $97,500 |
Agents Affiliated with this Home
-
Jessica Hensley

Seller's Agent in 2025
Jessica Hensley
OLD DOMINION REALTY INC - AUGUSTA
(540) 820-2310
11 Total Sales
-
KATELIN GARNER
K
Buyer's Agent in 2025
KATELIN GARNER
KELLER WILLIAMS REALTY-ROANOKE
(540) 451-6504
11 Total Sales
Map
Source: Charlottesville Area Association of REALTORS®
MLS Number: 658512
APN: 089-108A
- 163 Quail Trail
- 323 Deer Trail
- 380 Kaolin Spring Ln
- 18 Broadhead School Rd
- 87 Indian Ridge Rd
- 77 Main St
- 13 Shultz Ln
- 50 Indian Ridge Rd
- TBD Cold Springs Rd
- 96 Graham St
- 0 Branch Ln
- 448 Stuarts Draft Hwy
- 43 Mcilwee Ln
- 17 Mcilwee Ln
- TBD Stuarts Draft Hwy
- 269 Foxfield Dr
- 0 Chestnut Ridge Rd Unit VAAG2000440
- 1099 Broadhead School Rd
- 0 Kiley Ln Unit 569156
- TBD Churchmans Mill Rd






