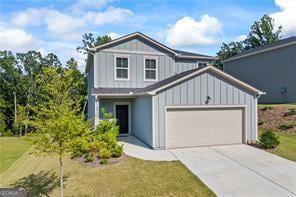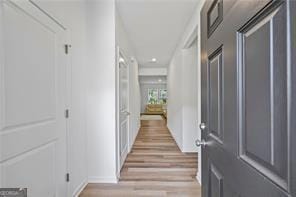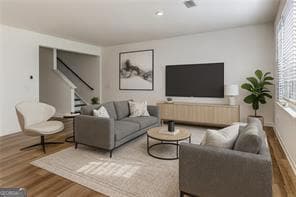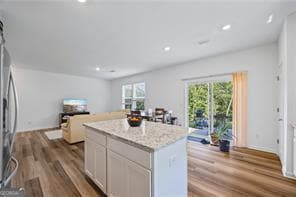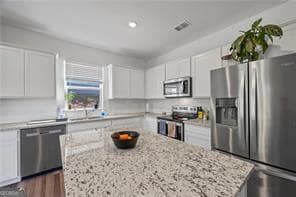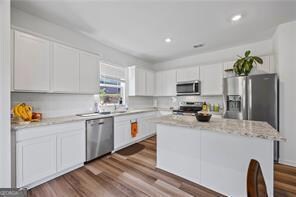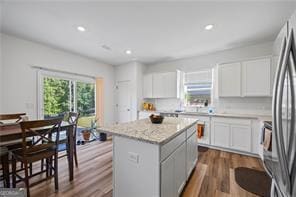2942 Salinger Way Gainesville, GA 30507
Estimated payment $1,939/month
Highlights
- Loft
- Solid Surface Countertops
- Breakfast Area or Nook
- High Ceiling
- Community Pool
- Stainless Steel Appliances
About This Home
PRICED BELOW THE NEIGHBORHOOD COMPS!! Welcome to this pristine one year old RAVEN plan home - offering unbeatable value below similar models in the community. Located in a vibrant neighborhood with no leasing restrictions, this move in ready gem blends style, space, and smart low maintenance living. The sunlit open main level features a full bedroom and bath, perfect for guests, multi generational living, or a private office. Upstairs, enjoy a spacious primary suite, two additional bedrooms, two more full baths and a generous loft ideal for movie nights, gaming, or a second lounge area. Step outside to enjoy fantastic community amenities - a sparkling pool, wide sidewalks, and welcoming streetlights that enhance the neighborhood charm. This home comes with a ONE YEAR WARRANTY AND A FULLY TRANSFERABLE 2/10 WARRANTY adding extra peace of mind.
Listing Agent
Crye-Leike Realtors Brokerage Phone: 770-906-7017 License #405578 Listed on: 10/08/2025

Open House Schedule
-
Saturday, November 22, 202511:00 am to 1:00 pm11/22/2025 11:00:00 AM +00:0011/22/2025 1:00:00 PM +00:00Add to Calendar
Home Details
Home Type
- Single Family
Est. Annual Taxes
- $300
Year Built
- Built in 2024
Lot Details
- 10,019 Sq Ft Lot
HOA Fees
- $54 Monthly HOA Fees
Parking
- Garage
Home Design
- Slab Foundation
- Concrete Roof
- Concrete Siding
Interior Spaces
- 1,942 Sq Ft Home
- 2-Story Property
- High Ceiling
- Loft
- Pull Down Stairs to Attic
Kitchen
- Breakfast Area or Nook
- Cooktop
- Microwave
- Dishwasher
- Stainless Steel Appliances
- Kitchen Island
- Solid Surface Countertops
Flooring
- Carpet
- Laminate
Bedrooms and Bathrooms
- Walk-In Closet
- Double Vanity
- Soaking Tub
- Separate Shower
Laundry
- Laundry in Hall
- Laundry on upper level
Schools
- New Holland Elementary School
- Gainesville High School
Utilities
- Central Heating and Cooling System
- Underground Utilities
- Electric Water Heater
- High Speed Internet
Community Details
Overview
- $650 Initiation Fee
- Association fees include ground maintenance, swimming
- Avery Ridge Subdivision
Recreation
- Community Pool
Map
Home Values in the Area
Average Home Value in this Area
Tax History
| Year | Tax Paid | Tax Assessment Tax Assessment Total Assessment is a certain percentage of the fair market value that is determined by local assessors to be the total taxable value of land and additions on the property. | Land | Improvement |
|---|---|---|---|---|
| 2024 | $630 | $22,000 | $22,000 | $0 |
Property History
| Date | Event | Price | List to Sale | Price per Sq Ft | Prior Sale |
|---|---|---|---|---|---|
| 10/20/2025 10/20/25 | Price Changed | $352,900 | -1.4% | $182 / Sq Ft | |
| 10/08/2025 10/08/25 | For Sale | $357,900 | -8.1% | $184 / Sq Ft | |
| 06/03/2024 06/03/24 | Sold | $389,590 | 0.0% | $197 / Sq Ft | View Prior Sale |
| 04/03/2024 04/03/24 | Pending | -- | -- | -- | |
| 03/05/2024 03/05/24 | For Sale | $389,590 | -- | $197 / Sq Ft |
Source: Georgia MLS
MLS Number: 10621400
APN: 15-00022-00-122
- 3520 Silver Mist Cir
- 3501 Silver Wood Walk
- 2967 Maverick Trail
- 2915 Mustang Dr
- 2709 Squires Rd
- 2511 Athens Hwy
- 3185 Athens Hwy
- ROBIE Plan at Oconee Overlook
- CALI Plan at Oconee Overlook
- GALEN Plan at Oconee Overlook
- HAYDEN Plan at Oconee Overlook
- 2811 Athens Hwy
- 2919 Daxton Ln
- 2911 Daxton Ln
- 2907 Daxton Ln
- 2903 Daxton Ln
- 3531 Pennington Trail Unit 2
- 3329 Silver Ridge Dr
- 2327 Smallwood Rd
- 3294 Lilac Crk Trail
- 3342 Lilac Crk Trail
- 3274 Lilac Crk Trail
- 3278 Lilac Crk Trail
- 3325 Lilac Crk Trail
- 3337 Lilac Crk Trail
- 3234 Lilac Crk Trail
- 3237 Lilac Crk Trail
- 3160 Legacy Glen Path
- 3862 Chase Dr
- 4123 Hazel Nut Dr
- 3535 Gaines Mill Rd
- 1000 Lenox Park Place
- 4685 Turning Leaf Dr
- 1368 Harrison Dr
- 2642 Shady Valley Rd
- 4438 Gillsville Hwy
- 2939 Rivercrest Dr
