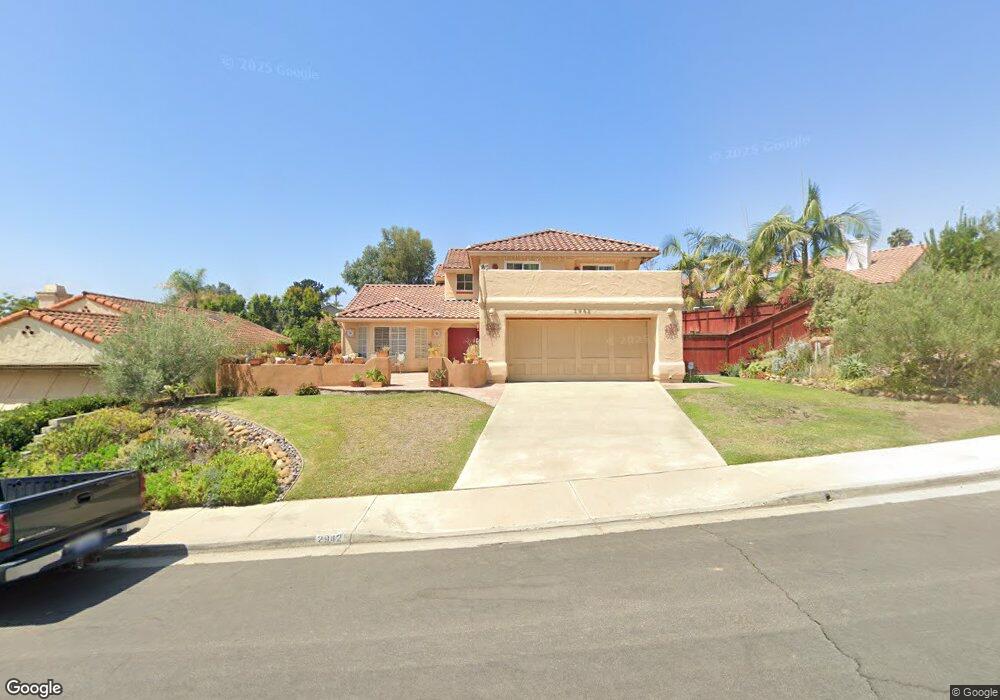2942 Sombrosa St Carlsbad, CA 92009
La Costa NeighborhoodEstimated Value: $1,819,000 - $1,934,000
4
Beds
3
Baths
2,346
Sq Ft
$797/Sq Ft
Est. Value
About This Home
This home is located at 2942 Sombrosa St, Carlsbad, CA 92009 and is currently estimated at $1,869,451, approximately $796 per square foot. 2942 Sombrosa St is a home located in San Diego County with nearby schools including El Camino Creek Elementary School, Oak Crest Middle School, and La Costa Canyon High School.
Ownership History
Date
Name
Owned For
Owner Type
Purchase Details
Closed on
May 14, 2021
Sold by
Hearn Edwin J and Hearn Diana
Bought by
Hearn Edwin J and Hearn Diana L
Current Estimated Value
Purchase Details
Closed on
May 29, 2013
Sold by
Larses Lars Erik and Lares Gabriella
Bought by
Hearn Edwin J and Hearn Diana
Home Financials for this Owner
Home Financials are based on the most recent Mortgage that was taken out on this home.
Original Mortgage
$608,000
Outstanding Balance
$429,205
Interest Rate
3.32%
Mortgage Type
New Conventional
Estimated Equity
$1,440,246
Purchase Details
Closed on
Oct 21, 2004
Sold by
Larses Gabriella and Gruvberg Gabriella
Bought by
Larses Lars Erik and Larses Gabriella
Home Financials for this Owner
Home Financials are based on the most recent Mortgage that was taken out on this home.
Original Mortgage
$511,000
Interest Rate
5.74%
Mortgage Type
New Conventional
Purchase Details
Closed on
Mar 27, 2001
Sold by
Elliott Brian H and Elliott Mary E
Bought by
Larses Lars Erik and Gruvberg Gabriella
Home Financials for this Owner
Home Financials are based on the most recent Mortgage that was taken out on this home.
Original Mortgage
$372,000
Interest Rate
6.98%
Purchase Details
Closed on
Sep 19, 1986
Create a Home Valuation Report for This Property
The Home Valuation Report is an in-depth analysis detailing your home's value as well as a comparison with similar homes in the area
Home Values in the Area
Average Home Value in this Area
Purchase History
| Date | Buyer | Sale Price | Title Company |
|---|---|---|---|
| Hearn Edwin J | -- | None Available | |
| Hearn Edwin J | $760,000 | First American Title Company | |
| Larses Lars Erik | -- | First Southwestern Title | |
| Larses Lars Erik | $465,000 | Equity Title Company | |
| -- | $193,000 | -- |
Source: Public Records
Mortgage History
| Date | Status | Borrower | Loan Amount |
|---|---|---|---|
| Open | Hearn Edwin J | $608,000 | |
| Previous Owner | Larses Lars Erik | $511,000 | |
| Previous Owner | Larses Lars Erik | $372,000 | |
| Closed | Larses Lars Erik | $69,750 | |
| Closed | Larses Lars Erik | $24,500 |
Source: Public Records
Tax History Compared to Growth
Tax History
| Year | Tax Paid | Tax Assessment Tax Assessment Total Assessment is a certain percentage of the fair market value that is determined by local assessors to be the total taxable value of land and additions on the property. | Land | Improvement |
|---|---|---|---|---|
| 2025 | $10,328 | $935,871 | $640,336 | $295,535 |
| 2024 | $10,328 | $917,522 | $627,781 | $289,741 |
| 2023 | $10,046 | $899,532 | $615,472 | $284,060 |
| 2022 | $9,817 | $881,895 | $603,404 | $278,491 |
| 2021 | $9,663 | $864,604 | $591,573 | $273,031 |
| 2020 | $9,514 | $855,740 | $585,508 | $270,232 |
| 2019 | $9,324 | $838,962 | $574,028 | $264,934 |
| 2018 | $9,160 | $822,513 | $562,773 | $259,740 |
| 2017 | $92 | $806,387 | $551,739 | $254,648 |
| 2016 | $8,724 | $790,576 | $540,921 | $249,655 |
| 2015 | $8,576 | $778,701 | $532,796 | $245,905 |
| 2014 | $8,385 | $763,449 | $522,360 | $241,089 |
Source: Public Records
Map
Nearby Homes
- 8010 Calle Pinon
- 2702 Jacaranda Ave
- 7941 Calle Madrid Unit 4
- 7925 Calle Madrid
- 8008 Avenida Secreto
- 3356 Corte Tiburon
- 1278 Avenida Miguel
- 3101 Levante St
- 1931 Avenida Joaquin
- 1981 Avenida Joaquin
- 1633 Willowspring Dr N
- 2204 Recodo Ct
- 721 Summersong Ln
- 2606 Galicia Way
- 7570 Gibraltar St Unit 101
- 3311 La Costa Ave
- 1848 Wandering Rd
- 2639 Pirineos Way Unit 231
- 1655 Splitrail Dr
- 7523 Quinta St
- 2940 Sombrosa St
- 2944 Sombrosa St
- 2945 Avenida Theresa
- 2946 Sombrosa St
- 2943 Avenida Theresa
- 7928 Corte Carolina
- 2934 Sombrosa St
- 2941 Avenida Theresa
- 2943 Sombrosa St
- 2941 Sombrosa St
- 2945 Sombrosa St
- 7930 Corte Carolina
- 2932 Sombrosa St
- 2949 Sombrosa St
- 2939 Avenida Theresa Unit 2
- 7931 Corte Carolina
- 2951 Sombrosa St
- 2930 Sombrosa St
- 2950 Sombrosa St
- 2934 Via Emerado
