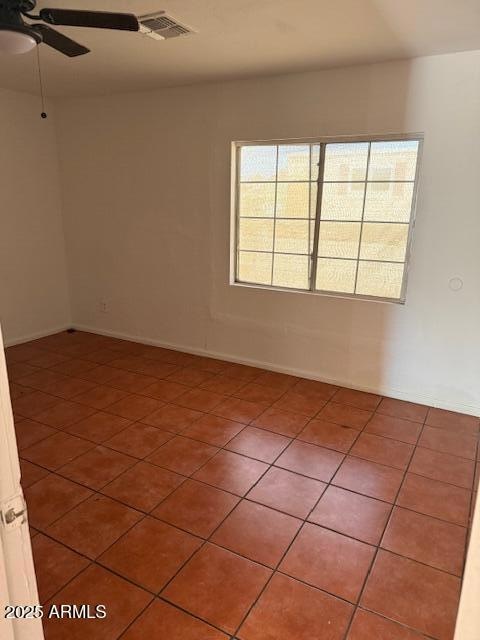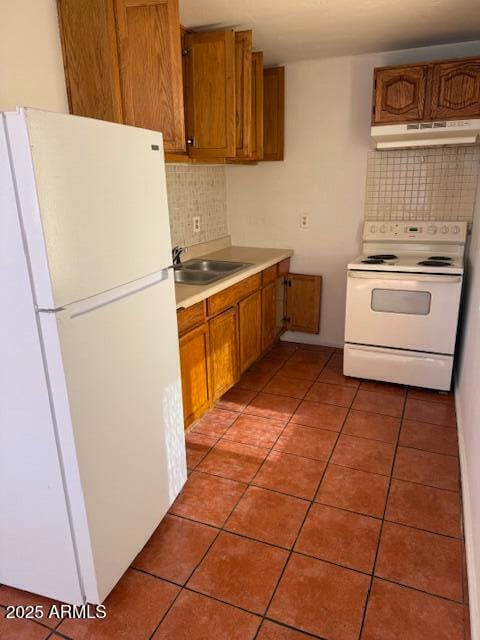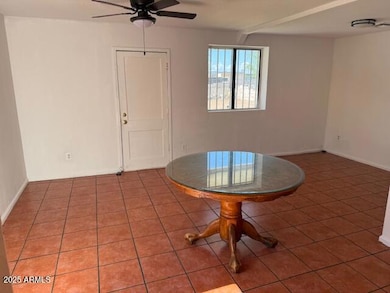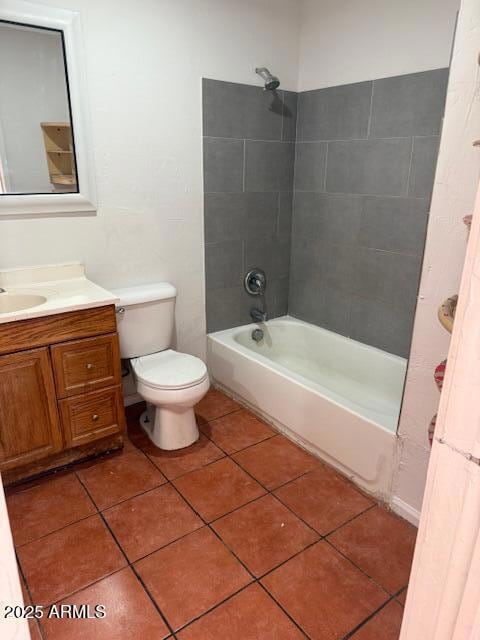2942 W Yuma St Phoenix, AZ 85009
Estrella Village Neighborhood
2
Beds
1
Bath
750
Sq Ft
9,030
Sq Ft Lot
Highlights
- No HOA
- Tile Flooring
- Heating Available
- Phoenix Coding Academy Rated A
- Central Air
- 1-Story Property
About This Home
Cute 2 bedroom, 1 bathroom duplex. The back unit is the unit that is available to rent. Washer and Dryer in the back of the property. New paint. Quiet Neighborhood and Move-In Ready
Townhouse Details
Home Type
- Townhome
Est. Annual Taxes
- $1,227
Year Built
- Built in 1974
Lot Details
- 9,030 Sq Ft Lot
- 1 Common Wall
- Block Wall Fence
Parking
- 2 Open Parking Spaces
Home Design
- Twin Home
- Wood Frame Construction
- Composition Roof
- Stucco
Interior Spaces
- 750 Sq Ft Home
- 1-Story Property
- Tile Flooring
Bedrooms and Bathrooms
- 2 Bedrooms
- 1 Bathroom
Laundry
- Dryer
- Washer
Schools
- William R Sullivan Elementary School
- Phoenix Union Bioscience High School
Utilities
- Central Air
- Heating Available
Listing and Financial Details
- Property Available on 6/30/25
- 12-Month Minimum Lease Term
- Tax Lot 10
- Assessor Parcel Number 105-10-026
Community Details
Overview
- No Home Owners Association
- Buckeye Road Acres Subdivision
Pet Policy
- No Pets Allowed
Map
Source: Arizona Regional Multiple Listing Service (ARMLS)
MLS Number: 6886635
APN: 105-10-026
Nearby Homes
- 1320 S 31st Ave Unit 17
- 3128 W Pima St Unit 2
- 2811 W Pima St
- 1645 S 29th Ave
- 1812 S 28th Dr
- 2942 W Buckeye Rd
- 427 S 31st Ave
- 424 S 31st Ave
- 3402 W Tonto St
- 2435 W Yuma St
- 2447 W Hadley St Unit 23
- 2425 W Papago St
- 927 S 35th Ave
- 3608 W Hadley St
- 3543 W Grant St
- 2213 W Jefferson St Unit 4
- 2203 W Jefferson St Unit 1
- 3328 W Adams St Unit 2
- 3328 W Adams St
- 3339 W Washington St Unit 2
- 2746 W Pima St Unit 2
- 1410 S 24th Ave Unit A
- 3224 W Jackson St Unit 2
- 3232 W Jackson St Unit 1
- 3111 W Jefferson St Unit 3
- 2320 W Cocopah St
- 3318 W Madison St Unit C
- 3645 W Hadley St
- 2135 W Hadley St Unit 3
- 2135 W Hadley St Unit 1
- 2806 W Melvin St Unit MELVIN MAIN HOME UNIT 1
- 3221 W Melvin St
- 3221 W Melvin St
- 2317 W Adams St Unit 1
- 2034 W Madison St Unit B
- 4010 W Sherman St Unit ID1244309P
- 3331 W Taylor St
- 4009 W Grant St Unit ID1244351P
- 4005 W Lincoln St Unit ID1244312P
- 2121 W Adams St Unit 102





