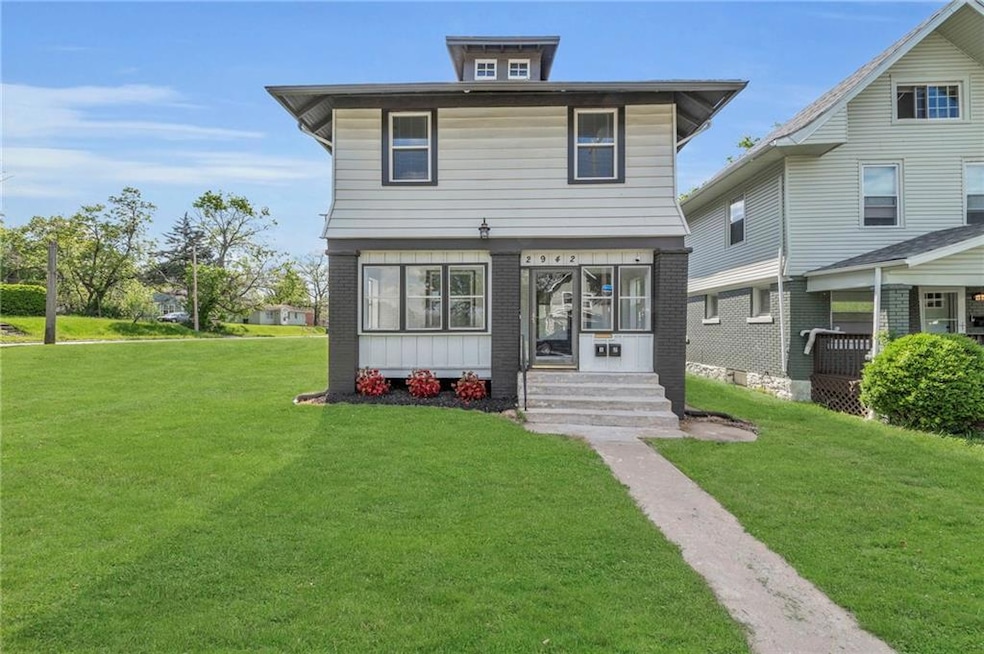
2942 Wayne Ave Kansas City, MO 64109
Mount Hope NeighborhoodEstimated payment $1,895/month
Highlights
- No HOA
- Porch
- Paved or Partially Paved Lot
- Stainless Steel Appliances
- Central Air
About This Home
Great investment or owner occupant opportunity. This property was taken down to studs for a complete PERMITED remodel and conversion from a SFH to an upstairs-downstairs duplex. Ready to be leased up. First floor is a 2bd/2ba unit at approx. 1200 sq ft. and has LVL flooring throughout other than tiled baths and laundry room floors. Second floor is a 2bd/1ba (shower only) all-electric unit at approx. 850 sq ft. and has refinished original hardwood floors other than tiled utility and bathroom floors. Separate electric service and private entrances from the covered front porch. Common water and sewer service. There's a partial cellar/basement (rock foundation) accessible from inside the 1st floor unit and from an outside entrance. Off-street paved parking at the back of the building can easily accommodate three vehicles. This is a must see. Some of the many improvements include new wiring, plumbing, mechanicals, granite countertops, insulation, mostly new windows, roof, gutters, etc. All information is deemed reliable but not guaranteed. Buyer to verify. Inspections are welcomed but property is selling in its present condition. Please note that the vacant land on the south of the property is not part of this listing. Owner/Agent.
Listing Agent
Platinum Realty LLC Brokerage Phone: 913-707-0793 License #SP00239569 Listed on: 04/16/2025

Property Details
Home Type
- Multi-Family
Est. Annual Taxes
- $1,050
Year Built
- Built in 1909
Lot Details
- 4,290 Sq Ft Lot
- Paved or Partially Paved Lot
Home Design
- Duplex
- Composition Roof
- Metal Siding
Interior Spaces
- 3 Bathrooms
- 2,063 Sq Ft Home
- 2-Story Property
- Fire and Smoke Detector
- Washer
- Basement
Kitchen
- Built-In Electric Oven
- Free-Standing Electric Oven
- Dishwasher
- Stainless Steel Appliances
- Disposal
Parking
- 3 Parking Spaces
- Paved Parking
- On-Street Parking
- Off-Street Parking
Outdoor Features
- Porch
Utilities
- Central Air
- Heat Pump System
- Heating System Uses Natural Gas
- Separate Meters
Community Details
- No Home Owners Association
- 2 Units
- Mount Hope Subdivision
Listing and Financial Details
- Assessor Parcel Number 29-720-21-20-00-0-00-000
- $0 special tax assessment
Map
Home Values in the Area
Average Home Value in this Area
Tax History
| Year | Tax Paid | Tax Assessment Tax Assessment Total Assessment is a certain percentage of the fair market value that is determined by local assessors to be the total taxable value of land and additions on the property. | Land | Improvement |
|---|---|---|---|---|
| 2024 | $1,050 | $13,300 | $889 | $12,411 |
| 2023 | $1,040 | $13,300 | $889 | $12,411 |
| 2022 | $656 | $7,980 | $1,567 | $6,413 |
| 2021 | $654 | $7,980 | $1,567 | $6,413 |
| 2020 | $638 | $7,690 | $1,567 | $6,123 |
| 2019 | $625 | $7,690 | $1,567 | $6,123 |
| 2018 | $539 | $6,767 | $647 | $6,120 |
| 2017 | $518 | $6,767 | $647 | $6,120 |
| 2016 | $518 | $6,470 | $283 | $6,187 |
| 2014 | $519 | $6,470 | $283 | $6,187 |
Property History
| Date | Event | Price | Change | Sq Ft Price |
|---|---|---|---|---|
| 07/28/2025 07/28/25 | Price Changed | $330,000 | -5.7% | $160 / Sq Ft |
| 05/17/2025 05/17/25 | For Sale | $350,000 | 0.0% | $170 / Sq Ft |
| 05/10/2025 05/10/25 | Off Market | -- | -- | -- |
| 05/08/2025 05/08/25 | For Sale | $350,000 | +400.0% | $170 / Sq Ft |
| 10/11/2019 10/11/19 | Sold | -- | -- | -- |
| 09/28/2019 09/28/19 | Pending | -- | -- | -- |
| 09/23/2019 09/23/19 | Price Changed | $70,000 | -12.5% | $33 / Sq Ft |
| 09/17/2019 09/17/19 | For Sale | $80,000 | -- | $38 / Sq Ft |
Purchase History
| Date | Type | Sale Price | Title Company |
|---|---|---|---|
| Warranty Deed | -- | Accurate Title | |
| Interfamily Deed Transfer | -- | None Available |
Similar Homes in Kansas City, MO
Source: Heartland MLS
MLS Number: 2543818
APN: 29-720-21-20-00-0-00-000
- 2935 Wayne Ave
- 2937 Paseo Blvd
- 1308 E 29th St
- 1318 E 29th St
- 1312 E 29th St
- 1331 E 28th St
- 2727 Vine St
- 1213 E 29th St
- 2824 Tracy Ave
- 1209 E 29th St
- 2710 Paseo Blvd
- 2943 Garfield Ave
- 2924 Brooklyn Ave
- 1319 E 32nd Terrace
- 2206 E 30th St
- 3641 Tracy Ave
- 3035 Harrison St
- 2739 Garfield Ave
- 3311 Flora Ave
- 2833 Harrison St
- 1500 E 29th St
- 3035 Harrison St
- 2625 W Paseo Blvd
- 3033 Park Ave
- 2697 Troost Ave
- 817 E Linwood Blvd
- 712-716 E Linwood Blvd
- 2600 Harrison St
- 824 E 27th St
- 1108 E Armour Blvd
- 1111 E Armour Blvd
- 3330-3368 Charlotte St
- 1025 E Armour Blvd
- 2980 Gillham Rd
- 2901-2996 Oak St
- 811 E Armour Blvd
- 2547 Cherry St
- 801 E Armour Blvd
- 3457 Holmes St
- 3158 Oak St Unit 3158






