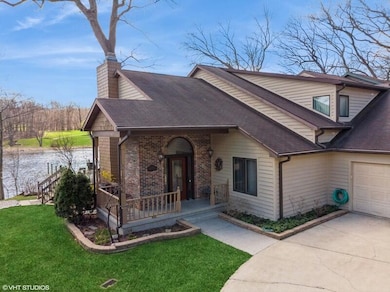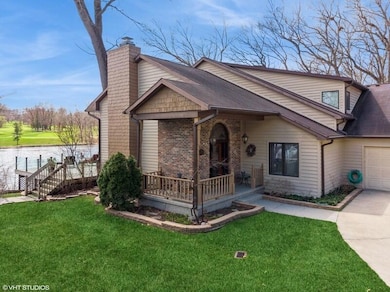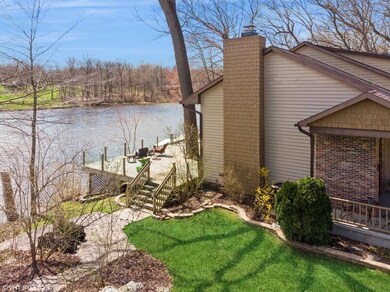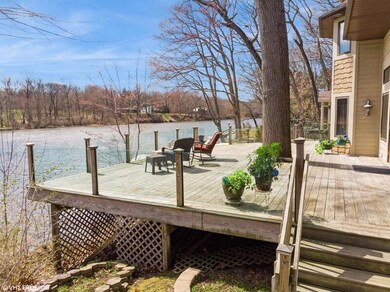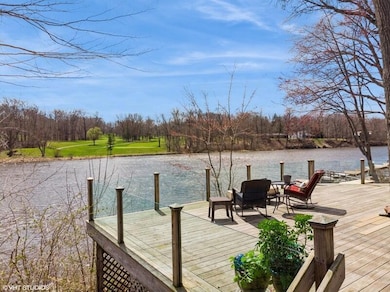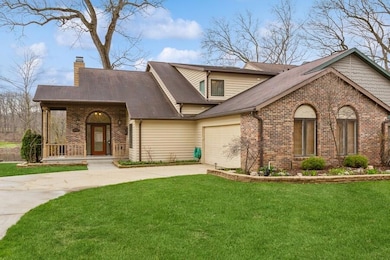
2942 White Oaks Ln Buchanan, MI 49107
Estimated payment $4,153/month
Highlights
- Private Waterfront
- Deck
- Vaulted Ceiling
- Docks
- Wooded Lot
- Traditional Architecture
About This Home
Experience life on the St. Joseph River from this beautiful 4 bed/3 bath home with private river frontage, private dock and stunning water views throughout! Impressive fireplace in spacious vaulted living room also includes bank of windows that bring in lots of natural light. French doors lead to the massive deck that extends to the rivers edge. Relax and enjoy the views and sounds of nature. 2 primary ensuites each with own deck and balcony, Loft space could serve as a bunk room, office, den. You decide! Numerous updates. Perfect as a full time or 2nd home. Association takes care of lawn care, snow & trash removal. Located on a quiet cul-de-sac in a beautifully wooded area. Near Orchard Hills CC, McCoy Creek Trail, Fernwood, wineries and breweries. Enjoy resort style living year round!
Listing Agent
@properties Christie's International R.E. License #6​5​0​1​3​7​1​6​6​7

Home Details
Home Type
- Single Family
Est. Annual Taxes
- $5,574
Year Built
- Built in 1987
Lot Details
- 5,500 Sq Ft Lot
- Lot Dimensions are 55' x 100'
- Private Waterfront
- 55 Feet of Waterfront
- Property fronts a private road
- Cul-De-Sac
- Shrub
- Sprinkler System
- Wooded Lot
- Garden
HOA Fees
- $330 Monthly HOA Fees
Parking
- 2 Car Attached Garage
- Side Facing Garage
- Garage Door Opener
Home Design
- Traditional Architecture
- Brick Exterior Construction
- Shingle Roof
- Composition Roof
- Wood Siding
Interior Spaces
- 2,876 Sq Ft Home
- 2-Story Property
- Vaulted Ceiling
- Ceiling Fan
- Wood Burning Fireplace
- Replacement Windows
- Insulated Windows
- Window Treatments
- Living Room with Fireplace
- Dining Area
- Water Views
- Crawl Space
Kitchen
- Eat-In Kitchen
- Range
- Microwave
- Dishwasher
Flooring
- Wood
- Carpet
- Vinyl
Bedrooms and Bathrooms
- 4 Bedrooms | 2 Main Level Bedrooms
- En-Suite Bathroom
- Bathroom on Main Level
- 3 Full Bathrooms
Laundry
- Laundry Room
- Laundry on main level
- Dryer
- Washer
Home Security
- Carbon Monoxide Detectors
- Fire and Smoke Detector
Accessible Home Design
- Low Threshold Shower
- Doors are 36 inches wide or more
Outdoor Features
- Water Access
- Docks
- Balcony
- Deck
- Porch
Utilities
- Dehumidifier
- Central Air
- Heat Pump System
- Shared Well
- Electric Water Heater
- Septic System
- Cable TV Available
Community Details
Overview
- Association fees include water, trash, snow removal, lawn/yard care
- White Oaks Subdivision
Recreation
- Tennis Courts
Map
Home Values in the Area
Average Home Value in this Area
Tax History
| Year | Tax Paid | Tax Assessment Tax Assessment Total Assessment is a certain percentage of the fair market value that is determined by local assessors to be the total taxable value of land and additions on the property. | Land | Improvement |
|---|---|---|---|---|
| 2024 | $2,325 | $247,200 | $0 | $0 |
| 2023 | $5,602 | $246,000 | $0 | $0 |
| 2022 | $5,112 | $209,500 | $0 | $0 |
| 2021 | $5,045 | $243,500 | $75,000 | $168,500 |
| 2020 | $4,978 | $238,500 | $0 | $0 |
| 2019 | $4,887 | $179,200 | $75,000 | $104,200 |
| 2018 | $4,878 | $179,200 | $0 | $0 |
| 2017 | $4,912 | $182,400 | $0 | $0 |
| 2016 | $5,336 | $198,400 | $0 | $0 |
| 2015 | $5,329 | $197,500 | $0 | $0 |
| 2014 | $2,090 | $194,000 | $0 | $0 |
Property History
| Date | Event | Price | Change | Sq Ft Price |
|---|---|---|---|---|
| 05/24/2025 05/24/25 | Pending | -- | -- | -- |
| 05/21/2025 05/21/25 | For Sale | $600,000 | -- | $209 / Sq Ft |
Purchase History
| Date | Type | Sale Price | Title Company |
|---|---|---|---|
| Deed | $100 | -- |
Mortgage History
| Date | Status | Loan Amount | Loan Type |
|---|---|---|---|
| Open | $99,680 | Credit Line Revolving | |
| Open | $235,700 | New Conventional | |
| Closed | $266,500 | New Conventional | |
| Closed | $79,500 | Credit Line Revolving | |
| Closed | $50,000 | Credit Line Revolving | |
| Closed | $208,000 | Unknown |
Similar Homes in Buchanan, MI
Source: Southwestern Michigan Association of REALTORS®
MLS Number: 25023360
APN: 11-14-8555-0036-01-3
- 3004 White Oaks Ln
- 2801 Niles Buchanan Rd
- 197 Holmes Dr
- 0 E Riverside Rd
- 1386 Riverside Rd
- 4617 Mead Rd
- 1025 E Front St
- 426 Elizabeth St
- Unit #7 Longmeadow Village Dr Unit 6
- 4 Longmeadow Village Dr Unit 4
- 6 Longmeadow Village Dr Unit 6
- 315 River St
- 502 Claremont St
- 45 Longmeadow Dr
- 313 N Red Bud Trail
- 314 Sylvan St
- 0 Chamberlain Rd Unit 24047088
- 126 Bluff St
- 410 Main St
- 101 E 4th St

