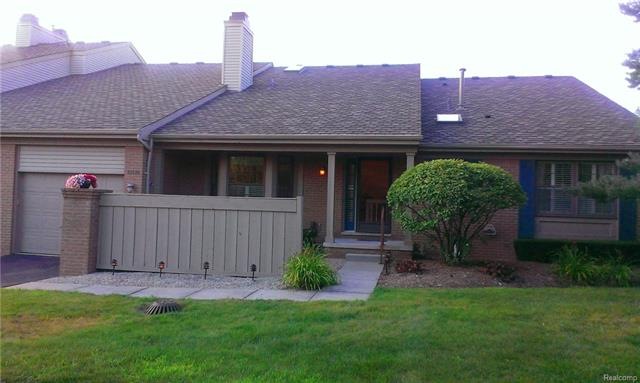
$300,000
- 2 Beds
- 2.5 Baths
- 1,238 Sq Ft
- 38610 Brandmill
- Unit 5
- Farmington Hills, MI
***MULTIPLE OFFERS RECEIVED. HIGHEST & BEST DEADLINE FRIDAY 4/04/25 AT 5:00 PM*** Welcome home to this 2 bed & 2 1/2 bath end condo unit, located in the private and serene neighborhood of Greenpointe at Copper Creek, in Farmington Hills. You are greeted with a private deck porch area for outdoor entertaining or enjoying your morning cup of coffee all the while taking in the park-like
Therese Antonelli Moving The Mitten RE Group Inc
