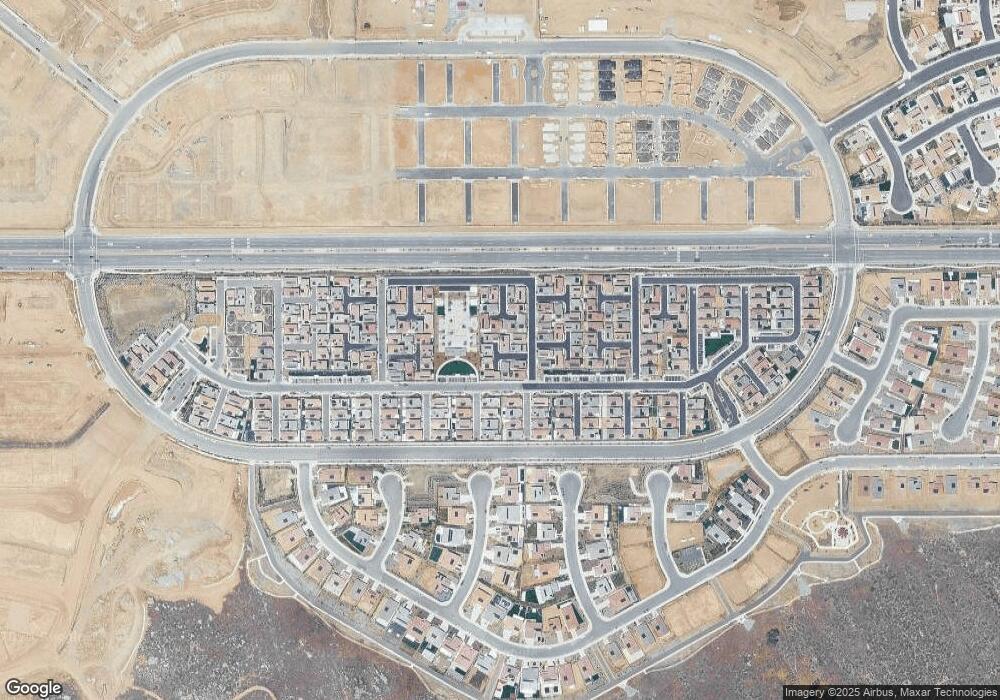29425 Bovenzi Way Menifee, CA 92596
3
Beds
3
Baths
1,754
Sq Ft
--
Built
About This Home
This home is located at 29425 Bovenzi Way, Menifee, CA 92596. 29425 Bovenzi Way is a home located in Riverside County with nearby schools including Winchester Elementary School, Rancho Viejo Middle School, and Tahquitz High School.
Create a Home Valuation Report for This Property
The Home Valuation Report is an in-depth analysis detailing your home's value as well as a comparison with similar homes in the area
Home Values in the Area
Average Home Value in this Area
Tax History Compared to Growth
Map
Nearby Homes
- 29554 Aramina Ct
- 29423 Tourmaline Way
- 29644 Bonneville Ct
- 29575 Excel Ct
- 29634 Lewis Cir
- 31528 Settlers Rd
- 29388 Opal Skye Way
- 29614 Pioneer Way
- 29571 Grizzly Ct
- 29217 Santa fe Springs Ct
- 31365 Osage Trail Ct
- Lander Plan at The Woods at Winchester - Meadowbrook at The Woods
- Logan Plan at The Woods at Winchester - Meadowbrook at The Woods
- Lexis Plan at The Woods at Winchester - Meadowbrook at The Woods
- Lark Plan at The Woods at Winchester - Auburndale at The Woods
- Leander Plan at The Woods at Winchester - Auburndale at The Woods
- Lancaster Plan at The Woods at Winchester - Auburndale at The Woods
- 31352 Osage Trail Ct
- 29460 Bamboo Ct
- 29653 Crockett Ct
- 29457 Bovenzi Way
- 29409 Bovenzi Way
- 29339 Opal Skye Way Unit 36449170
- 29339 Opal Skye Way Unit 36479713
- 29339 Opal Skye Way Unit 36468512
- 29339 Opal Skye Way Unit 36467417
- 29339 Opal Skye Way Unit 36488676
- 29339 Opal Skye Way Unit 36444449
- 29339 Opal Skye Way Unit LOT 8
- 29506 Bovenzi Way
- 31565 Wieck Rd
- 29458 Bovenzi Way
- 29339 Cabo St Unit 36454336
- 29339 Cabo St Unit 36479338
- 29339 Cabo St Unit 36496979
- 29339 Cabo St Unit 36433877
- 29533 Marx Way
- 31481 Wieck Rd
- 29427 Water Glass Ct
- 29459 Water Glass Ct
