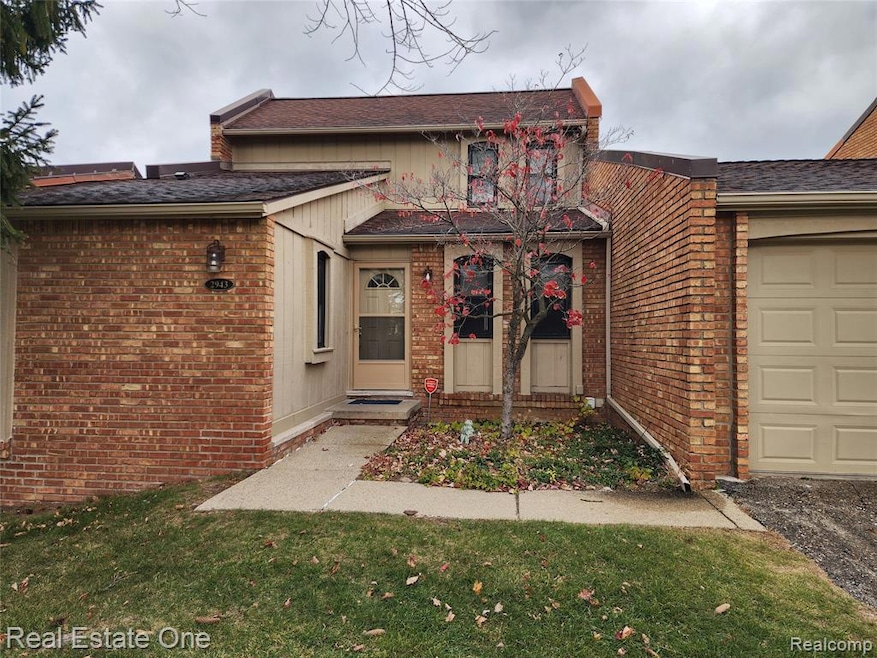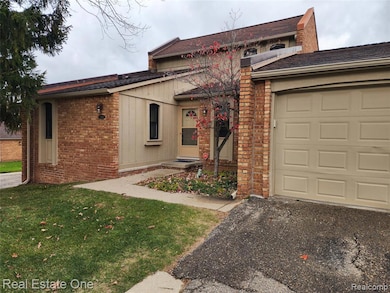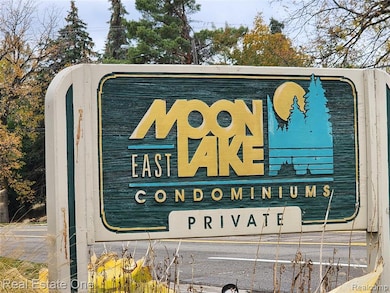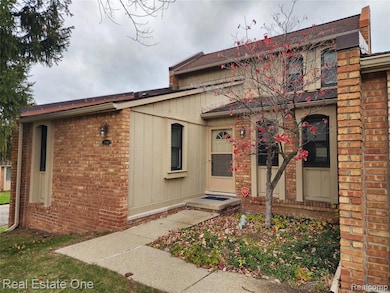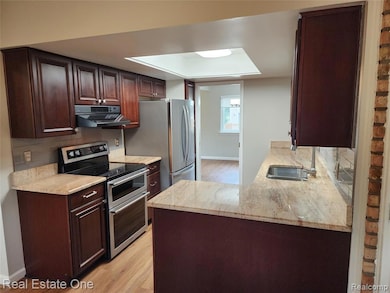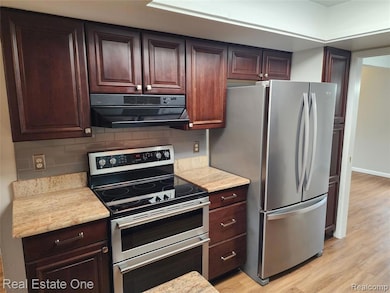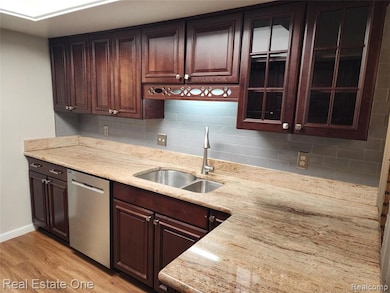2943 Moon Lake Dr Unit 52 West Bloomfield, MI 48323
Estimated payment $2,633/month
Highlights
- Outdoor Pool
- Clubhouse
- Stainless Steel Appliances
- West Hills Middle School Rated A
- Deck
- 1.5 Car Direct Access Garage
About This Home
Updated & Move-In Ready Moon Lake Condo!
Welcome to this beautifully updated end-unit condo nestled deep within the desirable Moon Lake community. This spacious home features 4 bedrooms and 3 full bathrooms with modern updates throughout. Step inside to discover new luxury vinyl flooring and carpeting that flow throughout the home. The large living and dining area showcases a stunning gas fireplace with elegant stone surround—perfect for cozy evenings. The updated kitchen offers a bright eat-in space with granite countertops, stainless steel appliances, and abundant cabinetry, ideal for both cooking and entertaining. Enjoy peace of mind with new windows and a new doorwall throughout the unit. The main floor includes a flexible first-floor bedroom that can also serve as an office or den, along with a full bathroom on the same level for convenience. Upstairs, the primary suite and an additional bedroom share a beautifully remodeled Jack-and-Jill bathroom featuring double sinks and a spacious shower. The finished lower level with an egress window provides additional living space, a fourth bedroom, and a full bathroom—plus a dedicated laundry area. Step outside to the private deck, perfect for relaxing or entertaining, and enjoy the attached 1.5-car garage with excellent storage options. Generous closet space can be found throughout the home. Located within the award-winning Bloomfield School District, this move-in-ready condo offers the perfect blend of comfort, style, and location.
Open House Schedule
-
Sunday, November 16, 20251:00 to 3:00 pm11/16/2025 1:00:00 PM +00:0011/16/2025 3:00:00 PM +00:00Add to Calendar
Townhouse Details
Home Type
- Townhome
Est. Annual Taxes
Year Built
- Built in 1973 | Remodeled in 2020
HOA Fees
- $445 Monthly HOA Fees
Home Design
- Brick Exterior Construction
- Poured Concrete
- Asphalt Roof
Interior Spaces
- 1,662 Sq Ft Home
- 2-Story Property
- Gas Fireplace
- Living Room with Fireplace
- Finished Basement
- Basement Window Egress
Kitchen
- Free-Standing Electric Oven
- Microwave
- Dishwasher
- Stainless Steel Appliances
- Disposal
Bedrooms and Bathrooms
- 4 Bedrooms
- 3 Full Bathrooms
Laundry
- Dryer
- Washer
Parking
- 1.5 Car Direct Access Garage
- Front Facing Garage
Outdoor Features
- Outdoor Pool
- Deck
- Exterior Lighting
- Porch
Utilities
- Forced Air Heating and Cooling System
- Heating System Uses Natural Gas
- Natural Gas Water Heater
- High Speed Internet
Additional Features
- Private Entrance
- Ground Level
Listing and Financial Details
- Assessor Parcel Number 1814276054
Community Details
Overview
- Highlander Group Association, Phone Number (248) 681-7883
- Moon Lake Condo Occpn 620 Subdivision
- On-Site Maintenance
Amenities
- Clubhouse
Recreation
- Community Pool
Pet Policy
- Call for details about the types of pets allowed
Map
Home Values in the Area
Average Home Value in this Area
Tax History
| Year | Tax Paid | Tax Assessment Tax Assessment Total Assessment is a certain percentage of the fair market value that is determined by local assessors to be the total taxable value of land and additions on the property. | Land | Improvement |
|---|---|---|---|---|
| 2024 | $2,080 | $130,250 | $0 | $0 |
| 2022 | $2,013 | $105,620 | $32,500 | $73,120 |
| 2021 | $3,713 | $105,010 | $0 | $0 |
| 2020 | $1,842 | $108,460 | $32,180 | $76,280 |
| 2018 | $3,490 | $92,780 | $19,500 | $73,280 |
| 2015 | -- | $59,890 | $0 | $0 |
| 2014 | -- | $55,760 | $0 | $0 |
| 2011 | -- | $51,360 | $0 | $0 |
Property History
| Date | Event | Price | List to Sale | Price per Sq Ft | Prior Sale |
|---|---|---|---|---|---|
| 11/05/2025 11/05/25 | For Sale | $350,000 | +63.6% | $211 / Sq Ft | |
| 03/01/2017 03/01/17 | Sold | $214,000 | -2.7% | $129 / Sq Ft | View Prior Sale |
| 02/08/2017 02/08/17 | Pending | -- | -- | -- | |
| 01/02/2017 01/02/17 | For Sale | $219,900 | -- | $132 / Sq Ft |
Purchase History
| Date | Type | Sale Price | Title Company |
|---|---|---|---|
| Warranty Deed | -- | None Listed On Document | |
| Warranty Deed | -- | None Listed On Document | |
| Warranty Deed | $214,000 | None Available | |
| Interfamily Deed Transfer | -- | None Available | |
| Deed | $177,500 | -- | |
| Deed | $157,000 | -- |
Mortgage History
| Date | Status | Loan Amount | Loan Type |
|---|---|---|---|
| Previous Owner | $203,300 | New Conventional | |
| Previous Owner | $125,600 | Purchase Money Mortgage |
Source: Realcomp
MLS Number: 20251051220
APN: 18-14-276-054
- 3930 Maple Hill W
- 3217 Interlaken St
- 0 Wendell Rd Unit 20250033815
- 4274 Wendell Rd
- 3440 Lone Pine Rd
- 3367 Lone Pine Rd
- 4170 Prescott Park Cir
- 4174 Prescott Park Cir
- 2460 Turner St
- 0000 Middlebelt Rd
- 3142 Bloomfield Shore Dr
- 3642 Orchard Lake Rd
- 3468 Pine Estates Dr
- 4568 Rolling Ridge Rd
- 4427 Westover Dr
- 3075 Bloomfield Park Dr
- 4435 Westover Dr
- 4053 Harbor Vista Dr
- 2045 Bordeaux St Unit 5
- 4641 Cove Rd
- 4258 Westover Dr
- 2114 Bordeaux St
- 4641 Cove Rd
- 3273 Millwall Ave
- 3271 Christopher Ln
- 2510 Woodrow Wilson Blvd
- 2433 Kleist Ct
- 2363 Hester Ct
- 3170 Orchard Lake Rd Unit 6
- 3170 Orchard Lake Rd Unit Vacant Lot
- 2534 Depew Dr
- 4326 Commerce Rd
- 5321 Fairway Ln Unit 7
- 3143 Walnut Lake Rd
- 5528 Sunnycrest Dr
- 2145 Lakeshire Dr
- 2126 Woodrow Wilson Blvd
- 3333 W Shore Dr
- 5742 Putnam Dr
- 1731 Lone Pine Rd
