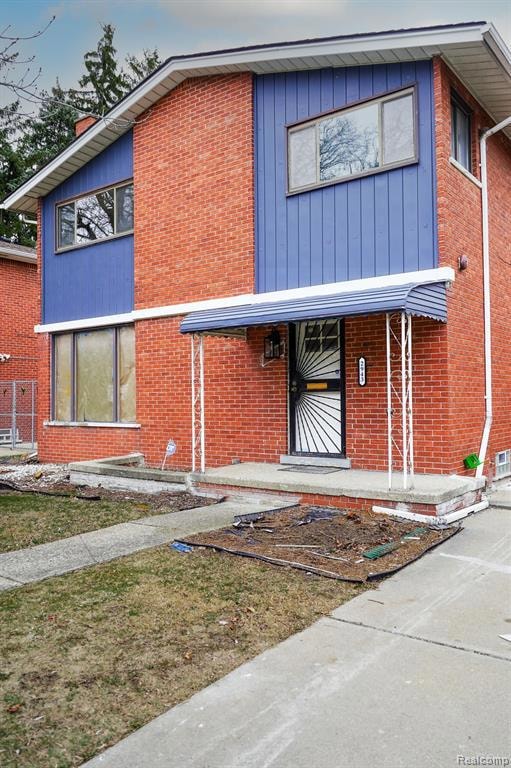
$250,000
- 3 Beds
- 1.5 Baths
- 1,406 Sq Ft
- 2744 Lawrence St
- Detroit, MI
Welcome to 2744 Lawrence Street, a charming newly updated brick colonial nestled in the heart of Detroit. You will fall in love with this spacious 3-bedroom, 1.1-bathroom home! It offers incredible potential with classic architecture and generous living space. You are just 13 minutes from Downtown Detroit and blocks away from the Boston Edison Historical District! You will be in awe when you step
Sotero Lopez II EXP Realty Main
