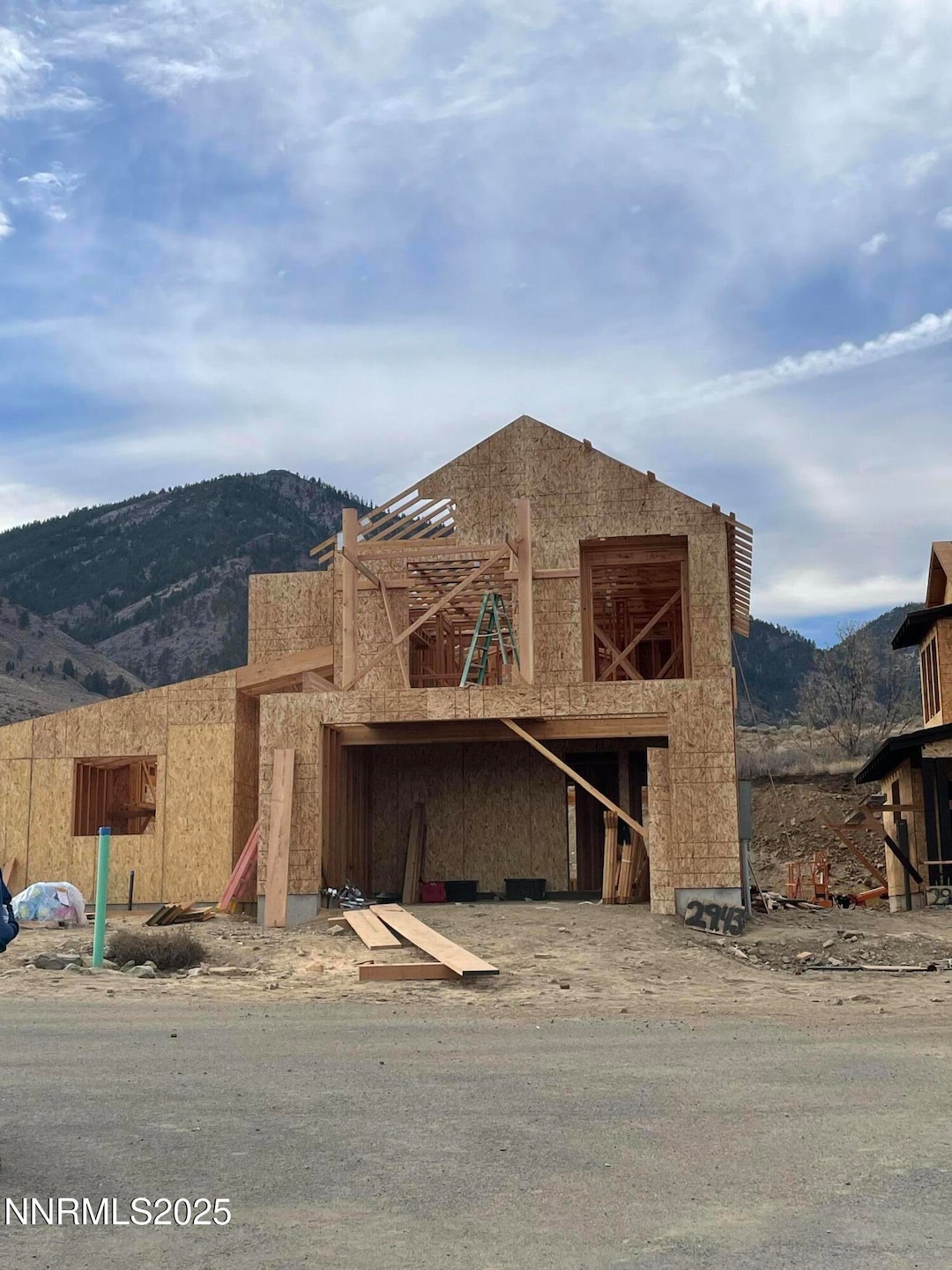2943 Portrush Dr Carson City, NV 89705
Estimated payment $4,727/month
3
Beds
2.5
Baths
2,412
Sq Ft
$351
Price per Sq Ft
Highlights
- New Construction
- Main Floor Primary Bedroom
- High Ceiling
- Mountain View
- Loft
- Double Pane Windows
About This Home
Under Construction: Base price 845,900
Home Details
Home Type
- Single Family
Est. Annual Taxes
- $1,205
Year Built
- Built in 2025 | New Construction
Lot Details
- 3,049 Sq Ft Lot
- Landscaped
- Front Yard Sprinklers
HOA Fees
- $160 Monthly HOA Fees
Parking
- 2 Car Garage
- Garage Door Opener
Property Views
- Mountain
- Valley
Home Design
- Pitched Roof
- Composition Roof
- Wood Siding
- Stick Built Home
- Stucco
Interior Spaces
- 2,412 Sq Ft Home
- 2-Story Property
- High Ceiling
- Ceiling Fan
- Gas Log Fireplace
- Double Pane Windows
- Combination Dining and Living Room
- Loft
- Crawl Space
- Fire and Smoke Detector
Kitchen
- Gas Cooktop
- Microwave
- Dishwasher
Flooring
- Carpet
- Luxury Vinyl Tile
Bedrooms and Bathrooms
- 3 Bedrooms
- Primary Bedroom on Main
- Walk-In Closet
- Primary Bathroom includes a Walk-In Shower
- Garden Bath
Laundry
- Laundry Room
- Sink Near Laundry
- Laundry Cabinets
Schools
- Jacks Valley Elementary School
- Carson Valley Middle School
- Douglas High School
Utilities
- Refrigerated and Evaporative Cooling System
- Heating System Uses Natural Gas
- Natural Gas Connected
- Tankless Water Heater
- Phone Available
- Cable TV Available
Listing and Financial Details
- Assessor Parcel Number 141926212015
Community Details
Overview
- Association fees include snow removal, water
- Genoa Springs Llc Association
- Built by Gardner Construction
- Genoa Springs Llc Community
- Genoa Lakes North Subdivision
- The community has rules related to covenants, conditions, and restrictions
Recreation
- Snow Removal
Map
Create a Home Valuation Report for This Property
The Home Valuation Report is an in-depth analysis detailing your home's value as well as a comparison with similar homes in the area
Home Values in the Area
Average Home Value in this Area
Tax History
| Year | Tax Paid | Tax Assessment Tax Assessment Total Assessment is a certain percentage of the fair market value that is determined by local assessors to be the total taxable value of land and additions on the property. | Land | Improvement |
|---|---|---|---|---|
| 2025 | $1,205 | $42,000 | $42,000 | -- |
| 2024 | $1,205 | $42,000 | $42,000 | -- |
| 2023 | $1,205 | $42,000 | $42,000 | $0 |
| 2022 | $1,139 | $40,250 | $40,250 | $0 |
| 2021 | $1,055 | $36,750 | $36,750 | $0 |
Source: Public Records
Property History
| Date | Event | Price | List to Sale | Price per Sq Ft |
|---|---|---|---|---|
| 11/22/2025 11/22/25 | For Sale | $845,900 | -- | $351 / Sq Ft |
Source: Northern Nevada Regional MLS
Source: Northern Nevada Regional MLS
MLS Number: 250058523
APN: 1419-26-212-015
Nearby Homes
- 2941 Portrush Dr
- 2937 Portrush Dr
- 2922 Portrush Dr
- 456 Tralee Ln
- 2585 Jacks Valley Rd
- 517 Cottontail Ct
- 345 James Canyon Loop
- 2935 Sunlit Loop Unit LOT 157
- 2935 Sunlit Loop
- 2902 Promontory Dr
- 2900 Promontory Dr
- 2892 Promontory Dr
- Series 1 Plan at The Preserve
- Series 4 Plan at The Preserve
- Series 3 Plan at The Preserve
- Series 2 Plan at The Preserve
- 512 Cottontail Ct Unit LOT 85
- 343 James Canyon Loop
- 2814 Voight Canyon Dr
- 2789 Copperbush Ct
- 1543 High Point Ct
- 3349 S Carson St
- 1262 Hidden Woods Dr
- 360 Galaxy Ln
- 424 Quaking Aspen Ln Unit B
- 2111 California St Unit B
- 1134 S Nevada St
- 601 Highway 50
- 601 Highway 50
- 601 Highway 50
- 1120 S Curry St Unit 1120 S Curry St
- 907 S Carson St
- 617 Freel Dr
- 919 S Roop St
- 600 Hwy 50 Unit Pinewild 40
- 1008 Little Ln
- 832 S Saliman Rd
- 145 Michelle Dr
- 1220 E Fifth St
- 323 N Stewart St

