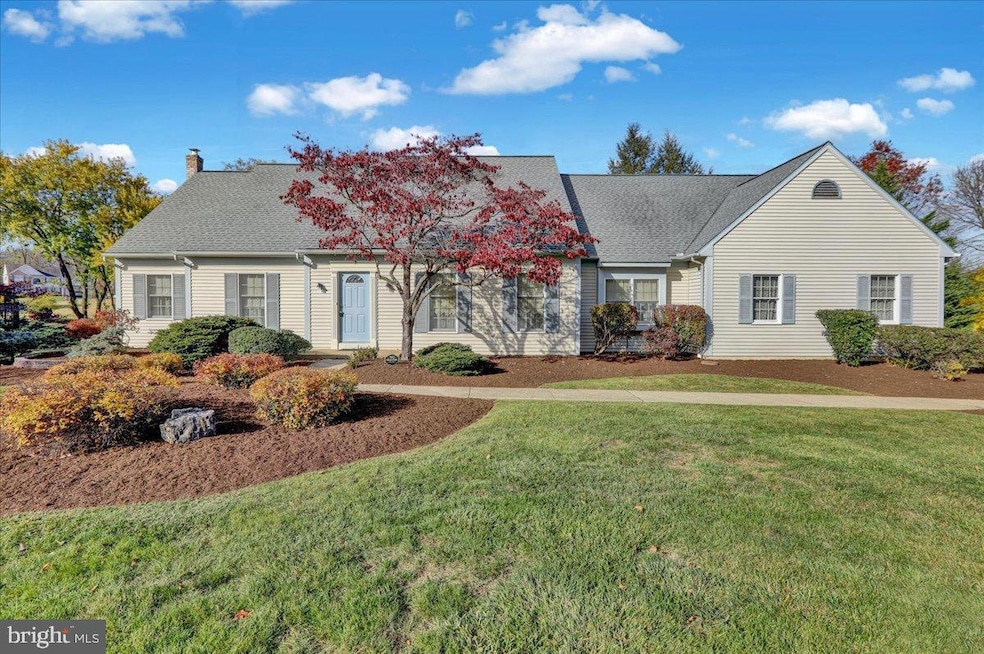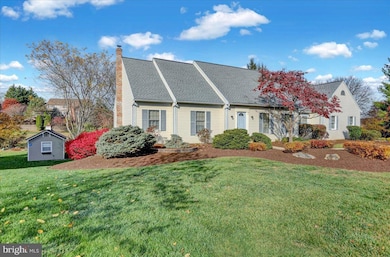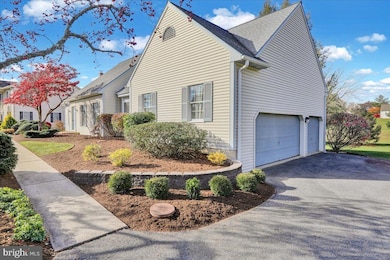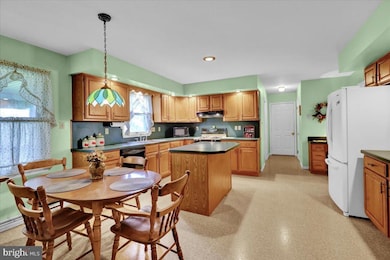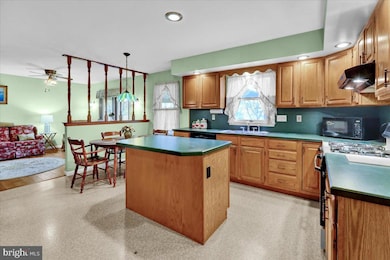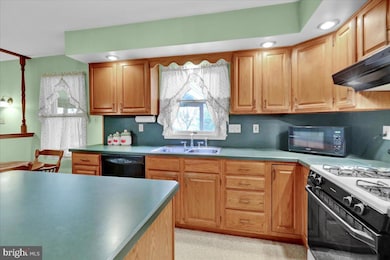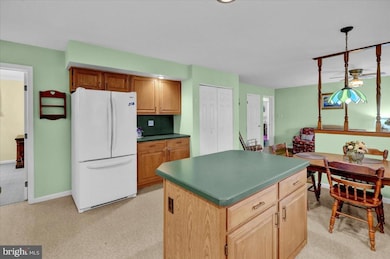2943 Reedy Rd Reading, PA 19608
Whitfield NeighborhoodEstimated payment $2,970/month
Highlights
- Rooftop Deck
- 0.62 Acre Lot
- Wood Flooring
- Wilson West Middle School Rated 9+
- Cape Cod Architecture
- Main Floor Bedroom
About This Home
This Cape Cod-style home exudes warmth and comfort. With 4 spacious bedrooms and 3.5 baths, it's designed for both relaxation and entertaining. The heart of the home features a bright kitchen with an island, perfect for gatherings, and a cozy family room that flows seamlessly from the kitchen. Enjoy the convenience of a main floor laundry and a primary suite with a luxurious walk-in closet and en-suite bath. Step outside to a serene 0.62-acre lot, complete with a roof deck for stargazing or morning coffee. The attached side-entry garage offers ample parking, complemented by a spacious driveway. Modern appliances, including a gas range and dishwasher, ensure effortless living. The unfinished basement provides endless possibilities for customization. This home is not just a place to live; it's a sanctuary waiting for your personal touch. Experience the perfect blend of comfort and potential in this inviting residence.
Listing Agent
(484) 256-5836 brad@bradweisman.com Keller Williams Platinum Realty - Wyomissing License #AB069629 Listed on: 11/07/2025

Home Details
Home Type
- Single Family
Est. Annual Taxes
- $7,808
Year Built
- Built in 1991
Parking
- 3 Car Direct Access Garage
- 3 Driveway Spaces
- Side Facing Garage
- Garage Door Opener
- Off-Street Parking
Home Design
- Cape Cod Architecture
- Poured Concrete
- Frame Construction
- Architectural Shingle Roof
- Vinyl Siding
- Concrete Perimeter Foundation
Interior Spaces
- 2,331 Sq Ft Home
- Property has 1.5 Levels
- Ceiling Fan
- Window Treatments
- Family Room Off Kitchen
- Living Room
- Dining Room
- Wood Flooring
Kitchen
- Breakfast Room
- Gas Oven or Range
- Range Hood
- Dishwasher
- Kitchen Island
Bedrooms and Bathrooms
- En-Suite Bathroom
- Walk-In Closet
- Bathtub with Shower
- Walk-in Shower
Laundry
- Laundry on main level
- Dryer
- Washer
Unfinished Basement
- Walk-Out Basement
- Interior and Exterior Basement Entry
Utilities
- Forced Air Heating and Cooling System
- Humidifier
- Programmable Thermostat
- 200+ Amp Service
- Natural Gas Water Heater
- Cable TV Available
Additional Features
- Rooftop Deck
- 0.62 Acre Lot
Community Details
- No Home Owners Association
- Wilshire Meadows Subdivision
Listing and Financial Details
- Tax Lot 6973
- Assessor Parcel Number 80-4386-06-29-6973
Map
Home Values in the Area
Average Home Value in this Area
Tax History
| Year | Tax Paid | Tax Assessment Tax Assessment Total Assessment is a certain percentage of the fair market value that is determined by local assessors to be the total taxable value of land and additions on the property. | Land | Improvement |
|---|---|---|---|---|
| 2025 | $3,068 | $175,600 | $29,000 | $146,600 |
| 2024 | $7,513 | $175,600 | $29,000 | $146,600 |
| 2023 | $7,159 | $175,600 | $29,000 | $146,600 |
| 2022 | $6,983 | $175,600 | $29,000 | $146,600 |
| 2021 | $6,737 | $175,600 | $29,000 | $146,600 |
| 2020 | $6,737 | $175,600 | $29,000 | $146,600 |
| 2019 | $6,546 | $175,600 | $29,000 | $146,600 |
| 2018 | $6,490 | $175,600 | $29,000 | $146,600 |
| 2017 | $6,380 | $175,600 | $29,000 | $146,600 |
| 2016 | $2,090 | $175,600 | $29,000 | $146,600 |
| 2015 | $2,090 | $175,600 | $29,000 | $146,600 |
| 2014 | $2,090 | $175,600 | $29,000 | $146,600 |
Property History
| Date | Event | Price | List to Sale | Price per Sq Ft |
|---|---|---|---|---|
| 11/10/2025 11/10/25 | Pending | -- | -- | -- |
| 11/07/2025 11/07/25 | For Sale | $439,900 | -- | $189 / Sq Ft |
Purchase History
| Date | Type | Sale Price | Title Company |
|---|---|---|---|
| Interfamily Deed Transfer | -- | Attorney |
Source: Bright MLS
MLS Number: PABK2065204
APN: 80-4386-06-29-6973
- 1603 Dogwood Dr
- 1515 Durwood Ct
- 9 Hidden Brook Way
- 8 Brook Hollow Dr
- 118 Octagon Ave
- 111 Cacoosing Ave
- 4164 Hill Terrace Dr
- 3029 Grandview Blvd
- 3964 W Penn Ave
- 3413 Penn Ave
- 35 Pacific Ave
- 3411 Penn Ave
- 118 Connecticut Ave
- 4189 Hill Terrace Dr
- 510 Lenore Place
- 140 Evans Hill Rd
- 107 Atlantic Ave
- 2035 Franklin Place
- 102 Intervilla Ave
- 2341 Highland St
