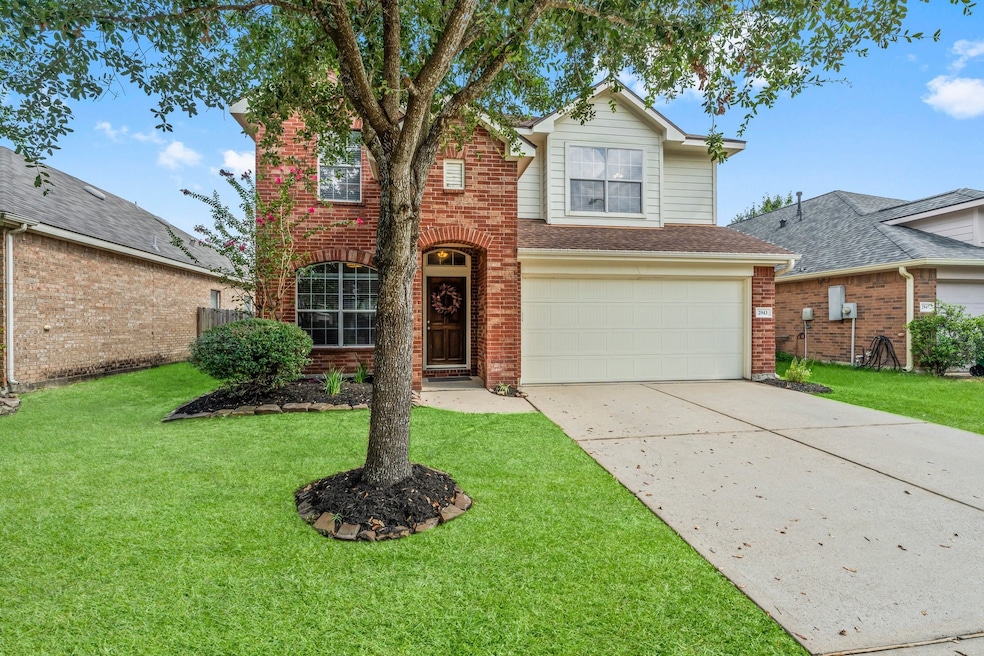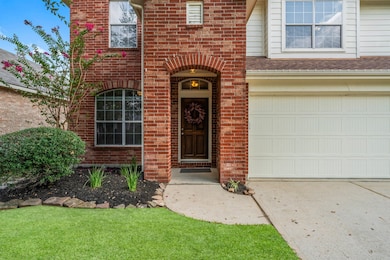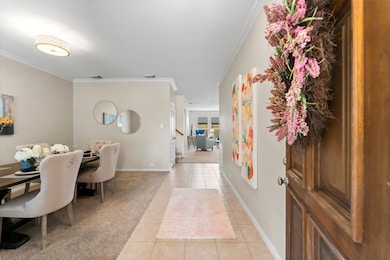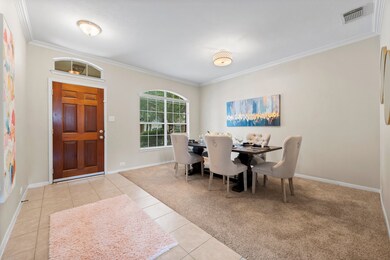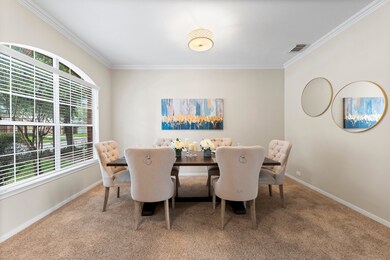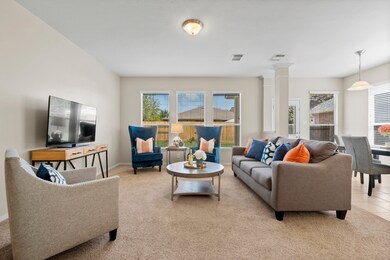
2943 Smokey Forest Ln Spring, TX 77386
Imperial Oaks NeighborhoodEstimated payment $2,599/month
Highlights
- Popular Property
- Tennis Courts
- Traditional Architecture
- Kaufman Elementary School Rated A
- Deck
- 3-minute walk to Crescent Oaks Pergola
About This Home
Stunning home in Imperial Oaks! Beautiful from the moment you drive up with its great curb appeal and mature trees. Fantastic floor plan includes 3/4 bedrooms and 2.5 bathrooms and includes an open concept family room, kitchen and breakfast room. Flex space at the front of the home makes a beautiful formal dining room for special occasions, living room, or play room. Lovely kitchen features beautiful granite countertops, stone backsplash, white cabinets, gas stove, and island for meal prep and bar stools. Downstairs includes a room that can be used as a bedroom, study/home office, quiet retreat, or play room. Extra room downstairs makes a great 4th bedroom. Upstairs includes huge primary bedroom with en-suite bathroom with separate shower and large tub, double vanity, as well as two secondary bedrooms and bathroom. Upstairs game room provides a place for games and fun. Backyard includes covered porch for relaxing. Roof, Carpet, AC and Back Fence less than 5 years old!
Open House Schedule
-
Sunday, June 15, 20252:00 to 4:00 pm6/15/2025 2:00:00 PM +00:006/15/2025 4:00:00 PM +00:00Stunning home in Imperial Oaks! Beautiful from the moment you drive up with its great curb appeal and mature trees. Fantastic floor plan includes 3/4 bedrooms and 2.5 bathrooms and includes an open concept family room, kitchen and breakfast room. Flex space at the front of the home makes a beautiful formal dining room for special occasions, living room, or play room. Lovely kitchen features beautiful granite countertops, stone backsplash, white cabinets, gas stove, and island for meal prep and bAdd to Calendar
Home Details
Home Type
- Single Family
Est. Annual Taxes
- $8,433
Year Built
- Built in 2007
Lot Details
- 4,903 Sq Ft Lot
- Back Yard Fenced
- Sprinkler System
HOA Fees
- $44 Monthly HOA Fees
Parking
- 2 Car Attached Garage
- Garage Door Opener
- Driveway
Home Design
- Traditional Architecture
- Brick Exterior Construction
- Slab Foundation
- Composition Roof
- Cement Siding
Interior Spaces
- 2,568 Sq Ft Home
- 2-Story Property
- Ceiling Fan
- Window Treatments
- Family Room
- Breakfast Room
- Dining Room
- Home Office
- Game Room
- Utility Room
- Washer and Gas Dryer Hookup
- Fire and Smoke Detector
Kitchen
- Breakfast Bar
- Gas Range
- Microwave
- Dishwasher
- Kitchen Island
- Granite Countertops
- Disposal
Flooring
- Carpet
- Tile
Bedrooms and Bathrooms
- 4 Bedrooms
- En-Suite Primary Bedroom
- Double Vanity
- Soaking Tub
- Separate Shower
Eco-Friendly Details
- Energy-Efficient Thermostat
Outdoor Features
- Tennis Courts
- Deck
- Covered patio or porch
Schools
- Kaufman Elementary School
- Irons Junior High School
- Oak Ridge High School
Utilities
- Central Heating and Cooling System
- Heating System Uses Gas
- Programmable Thermostat
Community Details
Overview
- Association fees include clubhouse, ground maintenance, recreation facilities
- Imperial Oaks Park Poa, Phone Number (281) 296-8000
- Imperial Oaks Park 11 Subdivision
Amenities
- Meeting Room
- Party Room
Recreation
- Tennis Courts
- Community Basketball Court
- Community Pool
- Park
Map
Home Values in the Area
Average Home Value in this Area
Tax History
| Year | Tax Paid | Tax Assessment Tax Assessment Total Assessment is a certain percentage of the fair market value that is determined by local assessors to be the total taxable value of land and additions on the property. | Land | Improvement |
|---|---|---|---|---|
| 2024 | $8,433 | $370,093 | $50,000 | $320,093 |
| 2023 | $8,202 | $352,800 | $50,000 | $302,800 |
| 2022 | $6,436 | $251,900 | $22,530 | $283,090 |
| 2021 | $6,327 | $229,000 | $22,530 | $206,470 |
| 2020 | $7,075 | $245,300 | $22,530 | $226,590 |
| 2019 | $6,611 | $223,000 | $22,530 | $200,470 |
| 2018 | $5,780 | $218,200 | $22,530 | $195,670 |
| 2017 | $6,506 | $218,200 | $22,530 | $195,670 |
| 2016 | $6,189 | $207,560 | $22,530 | $185,030 |
| 2015 | $5,268 | $195,000 | $22,530 | $172,470 |
| 2014 | $5,268 | $182,910 | $22,530 | $175,870 |
Property History
| Date | Event | Price | Change | Sq Ft Price |
|---|---|---|---|---|
| 06/06/2025 06/06/25 | For Sale | $359,000 | 0.0% | $140 / Sq Ft |
| 05/15/2025 05/15/25 | For Rent | $2,600 | +8.3% | -- |
| 10/23/2024 10/23/24 | Rented | $2,400 | 0.0% | -- |
| 10/15/2024 10/15/24 | Under Contract | -- | -- | -- |
| 10/04/2024 10/04/24 | For Rent | $2,400 | +4.3% | -- |
| 07/24/2022 07/24/22 | Off Market | $2,300 | -- | -- |
| 07/23/2022 07/23/22 | Rented | $2,300 | 0.0% | -- |
| 07/08/2022 07/08/22 | Price Changed | $2,300 | -8.0% | $1 / Sq Ft |
| 06/21/2022 06/21/22 | For Rent | $2,500 | 0.0% | -- |
| 05/16/2022 05/16/22 | Sold | -- | -- | -- |
| 04/14/2022 04/14/22 | Pending | -- | -- | -- |
| 04/08/2022 04/08/22 | For Sale | $349,900 | -- | $136 / Sq Ft |
Purchase History
| Date | Type | Sale Price | Title Company |
|---|---|---|---|
| Warranty Deed | -- | Chicago Title Insurance Co | |
| Warranty Deed | -- | Priority Title Co | |
| Deed | -- | -- |
Mortgage History
| Date | Status | Loan Amount | Loan Type |
|---|---|---|---|
| Open | $161,618 | FHA |
Similar Homes in Spring, TX
Source: Houston Association of REALTORS®
MLS Number: 77118380
APN: 6121-11-09600
- 31019 Still Oaks Ln
- 3031 Clover Trace Dr
- 2926 Bright Sky Ct
- 2918 Bright Sky Ct
- 31030 Oak Forest Hollow Ln
- 30718 Legends Trace Dr
- 3123 Clover Trace Dr
- 31011 Imperial Walk Ln
- 31010 Imperial Walk Ln
- 30707 Lily Trace Ct
- 2618 Bridgestone Park Ln
- 31010 Silverwood Oaks Ct
- 3320 Atwood Creek Ct
- 30615 Winlock Trails Dr
- 30627 Hackinson Dr
- 3302 S Vista Lake Ln
- 30611 Pinemill Hollow Dr
- 2507 Bridgestone Park Ln
- 30710 Basil Trace Dr
- 3307 Ellscott Ct
