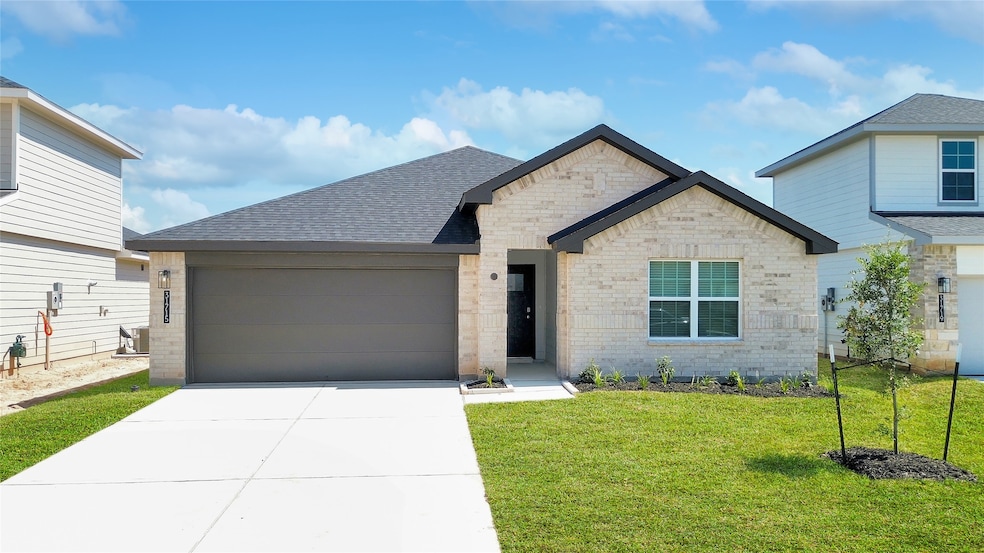
2943 Sycamore Run Ln Richmond, TX 77469
Highlights
- New Construction
- Deck
- Corner Lot
- John Arredondo Elementary School Rated A-
- Traditional Architecture
- Granite Countertops
About This Home
As of February 2025Welcome to the Burnet Floorplan by D.R Horton, located in the new community of Bryan Grove. This one story home features not only 4 bedrooms, but an additional 3rd car Tandem Garage. With 2193 sqft, this open concept new construction home has a lot to offer its future homeowners! The entryway opens up into the living and kitchen area, boasting beautiful waterfall granite countertops, an oversized kitchen island, and stainless steel appliances, great for everyday use. The spacious primary suite offers a private bathroom with dual sinks and a walk in closet. Through the living room and back door is a covered patio perfect for entertaining guests. LVP flooring can be seen throughout the home. The front exterior features a more traditional brick face. Bryan Grove is the place to be, with great community amenities and great location in the growing city of Rosenberg. *Images and 3D tour are for illustration only and options may vary from home as built.
Last Agent to Sell the Property
D.R. Horton - Texas, LTD License #0707927 Listed on: 11/08/2024

Home Details
Home Type
- Single Family
Year Built
- Built in 2024 | New Construction
Lot Details
- Northeast Facing Home
- Back Yard Fenced
- Corner Lot
HOA Fees
- $42 Monthly HOA Fees
Parking
- 3 Car Attached Garage
Home Design
- Traditional Architecture
- Brick Exterior Construction
- Slab Foundation
- Composition Roof
- Vinyl Siding
- Radiant Barrier
Interior Spaces
- 2,193 Sq Ft Home
- 1-Story Property
- Family Room Off Kitchen
- Combination Dining and Living Room
- Utility Room
- Washer and Electric Dryer Hookup
Kitchen
- Breakfast Bar
- Oven
- Gas Range
- Microwave
- Dishwasher
- Kitchen Island
- Granite Countertops
- Disposal
Flooring
- Carpet
- Vinyl
Bedrooms and Bathrooms
- 4 Bedrooms
- 3 Full Bathrooms
Home Security
- Prewired Security
- Fire and Smoke Detector
Eco-Friendly Details
- ENERGY STAR Qualified Appliances
- Energy-Efficient Windows with Low Emissivity
- Energy-Efficient Lighting
- Energy-Efficient Insulation
- Ventilation
Outdoor Features
- Deck
- Covered patio or porch
Schools
- Arredondo Elementary School
- Wright Junior High School
- Randle High School
Utilities
- Central Heating and Cooling System
- Heating System Uses Gas
- Tankless Water Heater
Community Details
- Association fees include ground maintenance, recreation facilities
- Inframark Association, Phone Number (281) 870-0585
- Built by D.R. Horton
- Bryan Grove Subdivision
Ownership History
Purchase Details
Home Financials for this Owner
Home Financials are based on the most recent Mortgage that was taken out on this home.Similar Homes in Richmond, TX
Home Values in the Area
Average Home Value in this Area
Purchase History
| Date | Type | Sale Price | Title Company |
|---|---|---|---|
| Deed | -- | None Listed On Document |
Mortgage History
| Date | Status | Loan Amount | Loan Type |
|---|---|---|---|
| Open | $263,243 | New Conventional |
Property History
| Date | Event | Price | Change | Sq Ft Price |
|---|---|---|---|---|
| 07/05/2025 07/05/25 | Under Contract | -- | -- | -- |
| 06/21/2025 06/21/25 | For Rent | $2,500 | 0.0% | -- |
| 06/18/2025 06/18/25 | Under Contract | -- | -- | -- |
| 06/04/2025 06/04/25 | For Rent | $2,500 | 0.0% | -- |
| 02/17/2025 02/17/25 | Sold | -- | -- | -- |
| 01/17/2025 01/17/25 | Pending | -- | -- | -- |
| 01/14/2025 01/14/25 | Price Changed | $349,990 | -1.4% | $160 / Sq Ft |
| 01/14/2025 01/14/25 | Price Changed | $354,990 | -2.7% | $162 / Sq Ft |
| 01/07/2025 01/07/25 | Price Changed | $364,990 | +0.8% | $166 / Sq Ft |
| 12/10/2024 12/10/24 | Price Changed | $361,990 | +0.8% | $165 / Sq Ft |
| 12/06/2024 12/06/24 | Price Changed | $358,990 | -0.8% | $164 / Sq Ft |
| 12/03/2024 12/03/24 | Price Changed | $361,990 | +2.3% | $165 / Sq Ft |
| 11/25/2024 11/25/24 | Price Changed | $353,990 | +0.6% | $161 / Sq Ft |
| 11/19/2024 11/19/24 | Price Changed | $351,990 | +1.1% | $161 / Sq Ft |
| 11/12/2024 11/12/24 | Price Changed | $347,990 | -9.8% | $159 / Sq Ft |
| 11/08/2024 11/08/24 | For Sale | $385,990 | -- | $176 / Sq Ft |
Tax History Compared to Growth
Tax History
| Year | Tax Paid | Tax Assessment Tax Assessment Total Assessment is a certain percentage of the fair market value that is determined by local assessors to be the total taxable value of land and additions on the property. | Land | Improvement |
|---|---|---|---|---|
| 2024 | -- | $57,000 | -- | -- |
Agents Affiliated with this Home
-
Afsheen Bhamani

Seller's Agent in 2025
Afsheen Bhamani
REALM Real Estate Professionals - Galleria
(832) 213-9466
3 Total Sales
-
Shazib Iqbal
S
Seller's Agent in 2025
Shazib Iqbal
D.R. Horton - Texas, LTD
(281) 326-9298
1,150 Total Sales
Map
Source: Houston Association of REALTORS®
MLS Number: 29024282
APN: 2209-02-002-0070-901
- 2909 Bur Landing Ln
- 2703 Misty Elm Ln
- 2818 Sage Bluff Ave
- 2922 Sage Bluff Ave
- 2619 Winners Ct
- 2623 Diamond River Dr
- 5906 Yaupon Ridge Dr
- 5614 Wagon Wheel Ln
- 5315 Belvedere Dr
- 5903 Yaupon Ridge Dr
- 5207 Belvedere Dr
- 5815 Texas Sage Dr
- 5610 Stoneridge Ct
- 2707 Long Grove Ln
- 5907 Osprey Dr
- 3612 Richmont Ct
- 3803 Falling Moon Ln
- 6120 Whitewing Rd
- 2302 Debbie St
- 6111 Whitewing Rd






