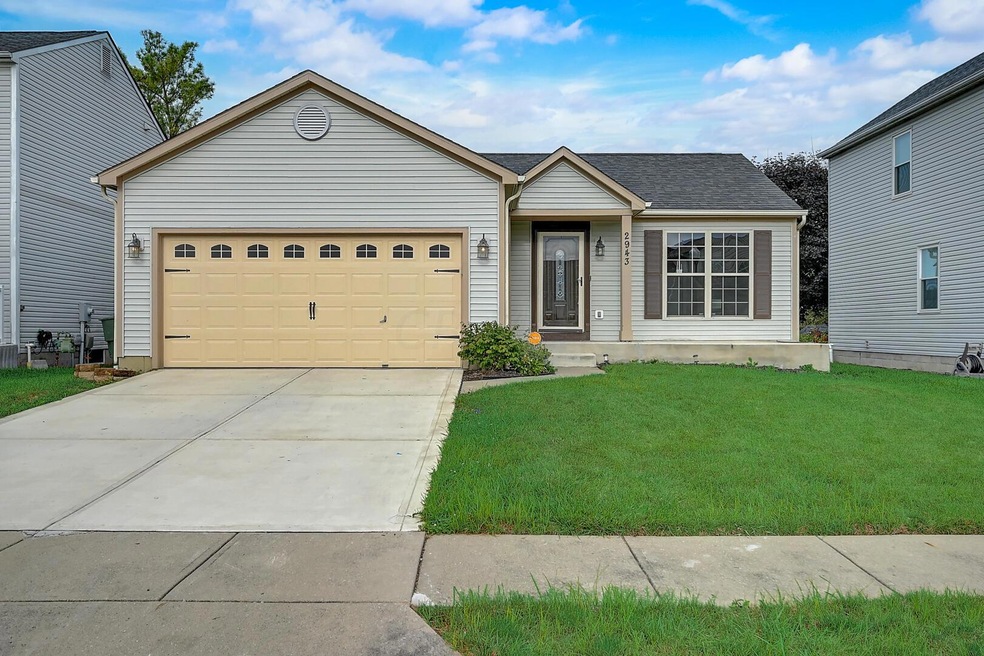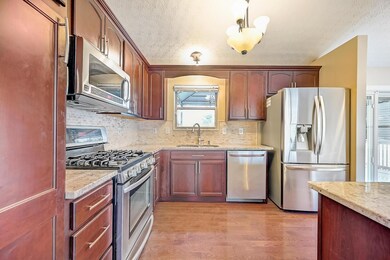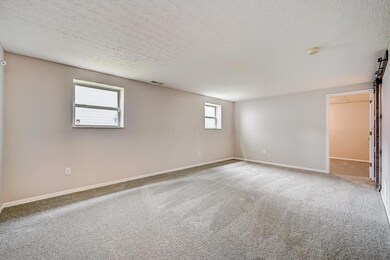
2943 Tracer Rd Columbus, OH 43232
Glenbrook NeighborhoodHighlights
- 2 Car Attached Garage
- Forced Air Heating and Cooling System
- Carpet
About This Home
As of October 2022Your dream home is waiting just for you! This kitchen is ready for cooking with ample counter space and cabinets for storage. Flow into the main living area, featuring Natural lighting. Relax in your primary suite, complete with Spacious layout. Other bedrooms provide additional flexible living space. Head to the backyard for the perfect private area to enjoy the outdoors. Don't miss this incredible opportunity.
Last Agent to Sell the Property
Opendoor Brokerage LLC Brokerage Email: Homes@opendoor.com License #2019001248 Listed on: 09/07/2022

Co-Listed By
Opendoor Brokerage LLC Brokerage Email: Homes@opendoor.com License #2022004240
Home Details
Home Type
- Single Family
Est. Annual Taxes
- $2,317
Year Built
- Built in 1996
Parking
- 2 Car Attached Garage
Home Design
- Split Level Home
- Tri-Level Property
- Vinyl Siding
Interior Spaces
- 1,690 Sq Ft Home
- Carpet
- Microwave
- Basement
Bedrooms and Bathrooms
- 3 Bedrooms
Additional Features
- 5,663 Sq Ft Lot
- Forced Air Heating and Cooling System
Community Details
- Property has a Home Owners Association
- Association Phone (614) 470-0111
- Remington Ridge HOA
Listing and Financial Details
- Assessor Parcel Number 530-229967
Ownership History
Purchase Details
Home Financials for this Owner
Home Financials are based on the most recent Mortgage that was taken out on this home.Purchase Details
Purchase Details
Purchase Details
Home Financials for this Owner
Home Financials are based on the most recent Mortgage that was taken out on this home.Similar Homes in the area
Home Values in the Area
Average Home Value in this Area
Purchase History
| Date | Type | Sale Price | Title Company |
|---|---|---|---|
| Warranty Deed | $256,000 | Os National | |
| Warranty Deed | $225,400 | Os National | |
| Quit Claim Deed | -- | None Available | |
| Deed | $126,325 | -- |
Mortgage History
| Date | Status | Loan Amount | Loan Type |
|---|---|---|---|
| Open | $248,320 | New Conventional | |
| Previous Owner | $112,600 | New Conventional |
Property History
| Date | Event | Price | Change | Sq Ft Price |
|---|---|---|---|---|
| 10/13/2022 10/13/22 | Sold | $256,000 | -2.7% | $151 / Sq Ft |
| 09/12/2022 09/12/22 | Pending | -- | -- | -- |
| 09/07/2022 09/07/22 | For Sale | $263,000 | -- | $156 / Sq Ft |
Tax History Compared to Growth
Tax History
| Year | Tax Paid | Tax Assessment Tax Assessment Total Assessment is a certain percentage of the fair market value that is determined by local assessors to be the total taxable value of land and additions on the property. | Land | Improvement |
|---|---|---|---|---|
| 2024 | $3,604 | $79,590 | $21,000 | $58,590 |
| 2023 | $3,572 | $79,590 | $21,000 | $58,590 |
| 2022 | $3,468 | $45,750 | $6,230 | $39,520 |
| 2021 | $2,317 | $45,750 | $6,230 | $39,520 |
| 2020 | $2,321 | $45,750 | $6,230 | $39,520 |
| 2019 | $2,112 | $37,240 | $4,970 | $32,270 |
| 2018 | $2,265 | $37,240 | $4,970 | $32,270 |
| 2017 | $2,132 | $37,240 | $4,970 | $32,270 |
| 2016 | $2,379 | $37,980 | $7,420 | $30,560 |
| 2015 | $2,405 | $37,980 | $7,420 | $30,560 |
| 2014 | $2,432 | $37,980 | $7,420 | $30,560 |
| 2013 | $1,047 | $39,060 | $7,805 | $31,255 |
Agents Affiliated with this Home
-

Seller's Agent in 2022
DANIEL BEIRNE
Opendoor Brokerage LLC
(480) 462-5392
6 in this area
1,856 Total Sales
-
S
Seller Co-Listing Agent in 2022
Shelby Farrar
Opendoor Brokerage LLC
-

Buyer's Agent in 2022
Todd Roberts
EXP Realty, LLC
(614) 704-9299
2 in this area
26 Total Sales
Map
Source: Columbus and Central Ohio Regional MLS
MLS Number: 222033782
APN: 530-229967
- 3021 Tracer Rd
- 3012 Inn Rd
- 3130 Marwick Rd
- 3471 Marlin Dr
- 3080 Courtright Rd
- 0 Wessex Ct
- 2991 Wessex Ct
- 3490 Clarkston Ave Unit 492
- 2410 Clarkston Ln
- 3391 Bruceton Ave
- 2275 Cardston Ct
- 2275 Wadsworth Dr
- 3330 Balford Square S
- 3022 Rotunda Ct S Unit 24
- 2103 Rochelle Place
- 3038 Wadsworth Ct
- 2621 Edencreek Ln
- 2652 Tealwater Trail Dr
- St Martin Plan at Willow Reserve Townhomes
- St Martin Plan at Spangler Farms






