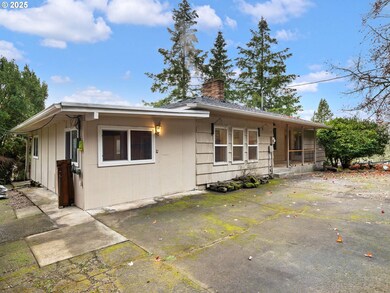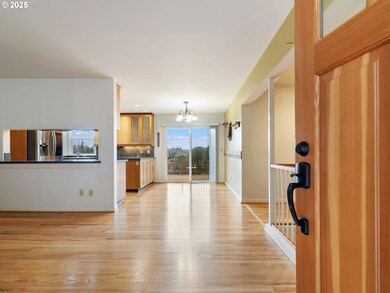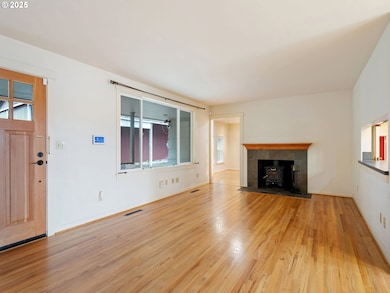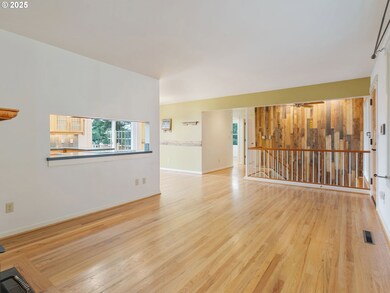Nestled on a serene, picturesque 3.7 acre lot, this home offers an idyllic retreat with breathtaking views and ample space to enjoy nature. The open-concept layout featuring 4 beds/2 baths, 2 bonus rooms, high ceilings and plenty of windows flood the living spaces with natural light. The main floor boasts a spacious living room with a cozy fireplace and a statement kitchen featuring SS appliances including dishwasher, range, microwave & fridge, stone countertops, ample cabinetry, pantry and an eating bar. Sunken family room with a stone fireplace adds a character and a large bonus room with sliding doors leads to expansive deck. The finished basement features 2 bedrooms, large utility room, and a versatile, bonus room, ideal for a home theater or game room, and offers further privacy and comfort. Outside, enjoy morning coffee on the deck overlooking the scenic landscape, perfect for unwinding in the tranquility of your surroundings. Additional highlights: New roof and water heater(2024), RV parking, a workshop and plenty of room for outdoor activities or gardening. Located just minutes from local amenities and recreational opportunities, this home offers the perfect balance of peaceful country living and convenience. Don’t miss this rare gem!






