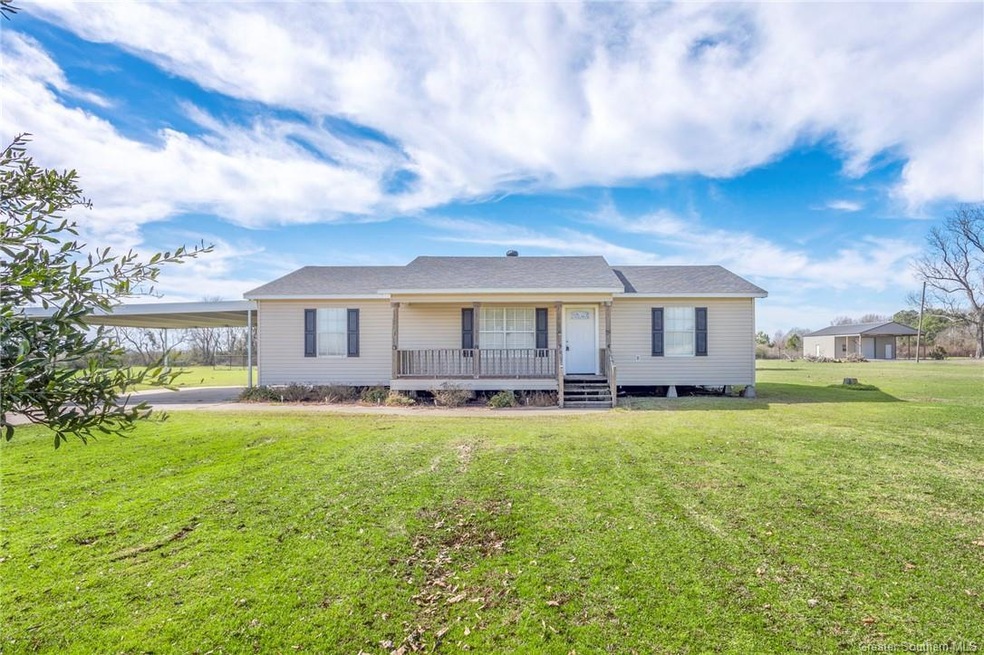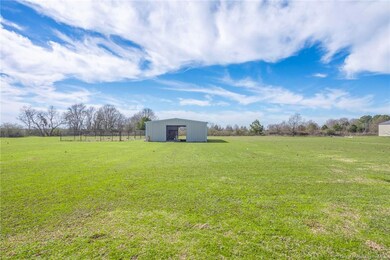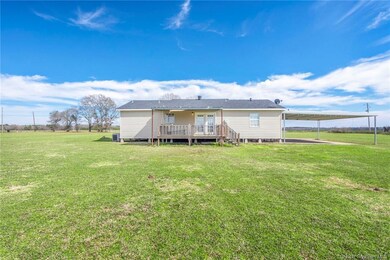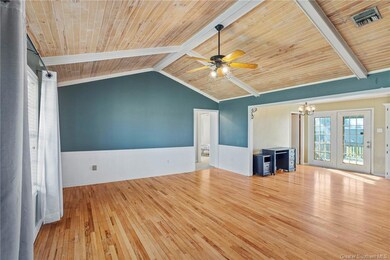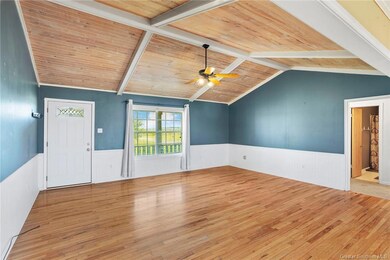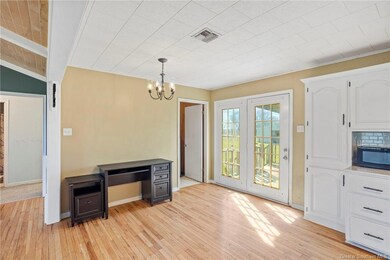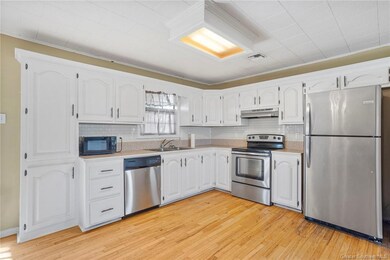
Estimated Value: $140,000 - $236,964
Highlights
- Deck
- No HOA
- Covered patio or porch
- Elton Elementary School Rated A-
- Cottage
- Separate Outdoor Workshop
About This Home
As of March 2024Wait a minute, are you serious? FOUR acres AND a three bedroom two bath house for under $200,000!
A paved driveway is what leads you to this country-living property. As you park under the two-car carport, you can see your SHOP and fenced-in area for your goats, chickens, sheep or whatever your country heart desires. Before entering through the front door, you have a covered front porch to enjoy slow sipping your morning coffee as you witness a beautiful SW Louisiana sunrise. You enter into the large open living room with beaded-board-cathedral ceiling. With the living room being large enough to offer several options of positioning your furniture to watch the sunrise and sunset from your recliner. The kitchen offers the same open concept – open to living room and dining room – and sellers say “keep the refrigerator in addition to stove/oven and dishwasher.” A split floor plan is offered here with your master being to the north side of the home and the two bedrooms and spare bath to the south of the home. Inside the master bedroom you will find plenty of room to move your furniture for every season….or is that just me?....anyway, enjoy the spacious master bedroom, master bathroom and walk-in closet. Both spare bedrooms offer built-ins and large closets. Located off of the dining room area is your utility room with ample room for washer, dryer and a small deep freezer for that deer you killed last season. Built-in cabinets are already in place which make it very convenient for storing your laundry products. Patio doors off of the dining invite you to the covered back porch which is what we all need after a day’s work – back-porch sitting and sipping with a clear view of only nature and your shop. It is indeed country living with acreage but not so much that it cannot be easily maintained on a Saturday morning so you can take momma out on that Saturday night with an approximate 30-minute drive to Lake Charles. This home sits in Flood Zone X where flood insurance is typically not required. Call your realtor today to schedule your showing of this precious cottage home and begin your country-life living. All measurements are M/L.
Last Agent to Sell the Property
RE/MAX ONE License #995701130 Listed on: 02/09/2024

Home Details
Home Type
- Single Family
Est. Annual Taxes
- $2,294
Year Built
- Built in 1995
Lot Details
- 4 Acre Lot
- Lot Dimensions are 507x213x570x471
- Irregular Lot
Home Design
- Cottage
- Raised Foundation
- Shingle Roof
- Vinyl Siding
Interior Spaces
- 1,538 Sq Ft Home
- 1-Story Property
- Ceiling Fan
- Oven or Range
Bedrooms and Bathrooms
- 3 Bedrooms
- 2 Full Bathrooms
Parking
- 2 Parking Spaces
- 2 Attached Carport Spaces
- Parking Available
Outdoor Features
- Deck
- Covered patio or porch
- Separate Outdoor Workshop
Utilities
- Central Heating and Cooling System
- Cable TV Available
Community Details
- No Home Owners Association
Listing and Financial Details
- Assessor Parcel Number 400285338
Ownership History
Purchase Details
Home Financials for this Owner
Home Financials are based on the most recent Mortgage that was taken out on this home.Purchase Details
Purchase Details
Home Financials for this Owner
Home Financials are based on the most recent Mortgage that was taken out on this home.Purchase Details
Similar Homes in Elton, LA
Home Values in the Area
Average Home Value in this Area
Purchase History
| Date | Buyer | Sale Price | Title Company |
|---|---|---|---|
| Beck Trey Paul | $198,000 | Security Title Guarantee | |
| Goebel Derrick Bryan | -- | None Listed On Document | |
| Goebel Kurt C | $115,000 | -- | |
| Linscomb Christophre James | $70,500 | None Available |
Mortgage History
| Date | Status | Borrower | Loan Amount |
|---|---|---|---|
| Open | Beck Trey Paul | $194,413 | |
| Previous Owner | Goebel Derrick Bryan | $146,850 | |
| Previous Owner | Goebel Kurt C | $86,250 | |
| Previous Owner | Reed Tammy | $87,324 |
Property History
| Date | Event | Price | Change | Sq Ft Price |
|---|---|---|---|---|
| 03/20/2024 03/20/24 | Sold | -- | -- | -- |
| 02/17/2024 02/17/24 | Pending | -- | -- | -- |
| 02/09/2024 02/09/24 | For Sale | $198,000 | +58.4% | $129 / Sq Ft |
| 07/14/2016 07/14/16 | Sold | -- | -- | -- |
| 05/24/2016 05/24/16 | Pending | -- | -- | -- |
| 04/21/2016 04/21/16 | For Sale | $125,000 | -- | $93 / Sq Ft |
Tax History Compared to Growth
Tax History
| Year | Tax Paid | Tax Assessment Tax Assessment Total Assessment is a certain percentage of the fair market value that is determined by local assessors to be the total taxable value of land and additions on the property. | Land | Improvement |
|---|---|---|---|---|
| 2024 | $2,294 | $18,700 | $1,700 | $17,000 |
| 2023 | $1,448 | $11,700 | $1,700 | $10,000 |
| 2022 | $533 | $11,700 | $1,700 | $10,000 |
| 2021 | $1,490 | $11,700 | $1,700 | $10,000 |
| 2020 | $1,667 | $11,700 | $1,700 | $10,000 |
| 2019 | $1,330 | $11,500 | $1,500 | $10,000 |
| 2018 | $1,347 | $11,500 | $1,500 | $10,000 |
| 2017 | $1,347 | $11,500 | $1,500 | $10,000 |
| 2015 | $1,122 | $9,500 | $1,500 | $8,000 |
| 2014 | $1,126 | $9,500 | $1,500 | $8,000 |
| 2013 | $1,135 | $9,500 | $1,500 | $8,000 |
Agents Affiliated with this Home
-
ROXANNE CORBELLO

Seller's Agent in 2024
ROXANNE CORBELLO
RE/MAX
(337) 517-7333
155 Total Sales
-
Chelsea Armentor

Buyer's Agent in 2024
Chelsea Armentor
RE/MAX
(337) 496-6512
24 Total Sales
-
John Koetter

Seller's Agent in 2016
John Koetter
CENTURY 21 Bessette Flavin
(337) 802-2678
28 Total Sales
Map
Source: Greater Southern MLS
MLS Number: SWL24000752
APN: 400285338
- 606 Broadwing Ranch Rd
- 1075 Basile Eunice Hwy
- 314 Henderson St
- 254 Parish Line Loop
- 1850 Gum St
- 0 Bearcat Rd Unit SWL24006879
- Tbd Bearcat Rd
- 0 Powell Rd Unit SWL25000695
- 2329 W Schambers
- 0 Tbd St Unit 24009199
- 0 Tbd St Unit SWL24005817
- Tdb Hubert Ln Unit LotWP001
- 446 Road 2-40
- 0 Tbd Bert Rd Unit SWL24005832
- 1026 S Ryan Ave
- 3522 2nd St
- 3670 E Stagg Ave
- 0 TBD Linton Thomas Rd
- 25405 Raymond Hwy
- 287 Ahrens Ln
- 29435 Bornsdall Rd
- 29441 Bornsdall Rd
- 29461 Bornsdall Rd
- 0 Bornsdall Rd
- 3009 Doise Rd
- 30010 Bornsdall Rd
- 30148 Bornsdall Rd
- 3428 Doise Rd
- 0 Ballou Rd Unit 150586
- 30136 Bornsdall Rd
- 30152 Bornsdall Rd
- 2085 Chretien Cemetery Rd
- 3030 Doise Rd
- 2083 Chretien Cemetery Rd
- 30410 Bornsdall Rd
- 2172 Chretien Cemetery Rd
- 3400 Doise Rd
- 29398 Highway 26
- 2025 Chretien Cemetery Rd
- 30302 Bornsdall Rd
