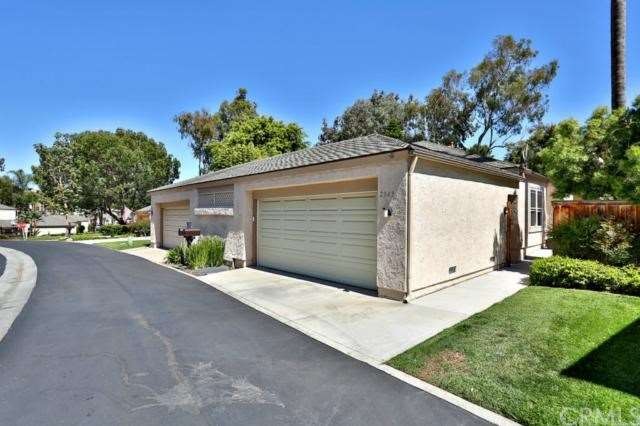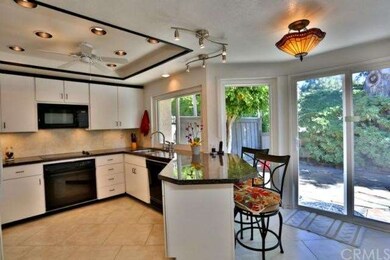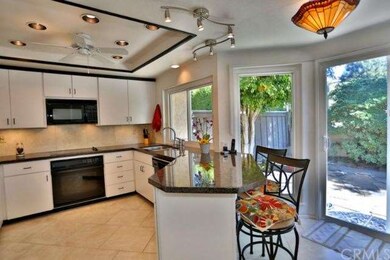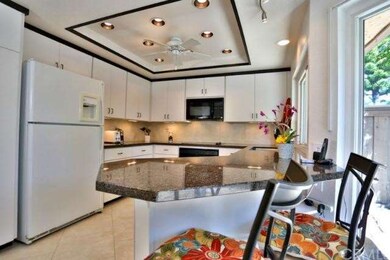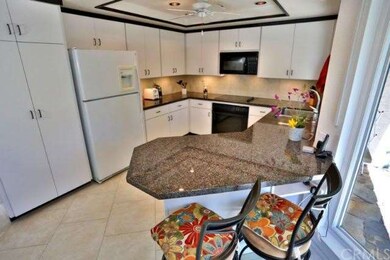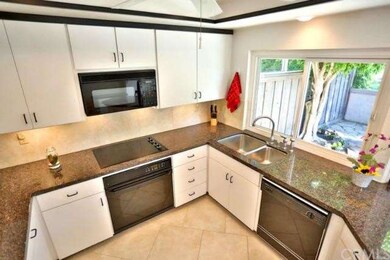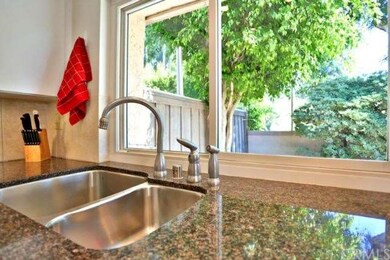
29436 Dry Dock Cove Laguna Niguel, CA 92677
Highlights
- Private Pool
- Primary Bedroom Suite
- Open Floorplan
- Moulton Elementary Rated A
- Ocean Side of Freeway
- View of Hills
About This Home
As of May 2015Absolutely Georgeous - Close to the Beach!! UPGRADED SINGLE-STORY PATIO HOME located in the heart of Laguna Niguel. Light-and-bright 3-bedroom / 2-bath / 2-car garage. Upgrades Everywhere: dual-glass windows, scraped ceilings, recessed lighting, sky-lit vaulted ceilings in the living and formal dining rooms. Remodeled kitchen has a great layout which includes granite counter tops, a breakfast counter and GE Profile appliances including a refrigerator with front-door water and ice-maker. The master suite also boasts high vaulted ceilings with generous closet space and storage throughout, and includes a quiet-and-serene enclosed atrium off the Master Suite. A fully-renovated master bath has a customized slab travertine counter top, recessed lighting and an over-sized, heat retaining soaking tub for 2 with shower head and skylight above. Both bathrooms also include high-end, low-flow Toto toilets. The low-maintenance backyard includes a natural stone patio with Your Own Private Putting Green!! A large oversized 2-car garage includes plenty of storage space including another refrigerator. Washer and Dryer are included too! Community pool and spa. HOA dues includes water service.COMPLEX IS FHA APPROVED
Last Agent to Sell the Property
Brad Collins
Keller Williams Realty License #01735069 Listed on: 03/26/2015
Property Details
Home Type
- Condominium
Est. Annual Taxes
- $7,754
Year Built
- Built in 1977
Lot Details
- 1 Common Wall
- Cul-De-Sac
- Glass Fence
- Stucco Fence
- Needs Fence Repair
- Landscaped
- Sprinklers on Timer
- Back Yard
HOA Fees
- $380 Monthly HOA Fees
Parking
- 2 Car Garage
- Parking Available
- Front Facing Garage
- Garage Door Opener
- Level Lot
Home Design
- Turnkey
- Slab Foundation
- Shingle Roof
- Composition Roof
- Wood Siding
- Stucco
Interior Spaces
- 1,516 Sq Ft Home
- Open Floorplan
- Beamed Ceilings
- Cathedral Ceiling
- Skylights
- Recessed Lighting
- Track Lighting
- Gas Fireplace
- Double Pane Windows
- Low Emissivity Windows
- Insulated Windows
- Drapes & Rods
- Blinds
- Window Screens
- Double Door Entry
- Family Room Off Kitchen
- Living Room with Fireplace
- Dining Room
- Views of Hills
- Laundry Room
Kitchen
- Breakfast Bar
- Built-In Range
- Microwave
- Stone Countertops
Flooring
- Carpet
- Tile
Bedrooms and Bathrooms
- 3 Bedrooms
- Primary Bedroom Suite
- Mirrored Closets Doors
Home Security
Pool
- Private Pool
- Spa
Outdoor Features
- Ocean Side of Freeway
- Enclosed patio or porch
- Exterior Lighting
- Rain Gutters
Location
- Property is near public transit
Utilities
- Forced Air Heating and Cooling System
- Heating System Uses Natural Gas
- Satellite Dish
Listing and Financial Details
- Tax Lot 8
- Tax Tract Number 8237
- Assessor Parcel Number 93347138
Community Details
Overview
- 196 Units
- Foothill Townhomes Association
Recreation
- Community Pool
- Community Spa
Security
- Carbon Monoxide Detectors
- Fire and Smoke Detector
Ownership History
Purchase Details
Purchase Details
Purchase Details
Home Financials for this Owner
Home Financials are based on the most recent Mortgage that was taken out on this home.Purchase Details
Home Financials for this Owner
Home Financials are based on the most recent Mortgage that was taken out on this home.Purchase Details
Home Financials for this Owner
Home Financials are based on the most recent Mortgage that was taken out on this home.Purchase Details
Purchase Details
Home Financials for this Owner
Home Financials are based on the most recent Mortgage that was taken out on this home.Similar Homes in the area
Home Values in the Area
Average Home Value in this Area
Purchase History
| Date | Type | Sale Price | Title Company |
|---|---|---|---|
| Grant Deed | $800,000 | Chicago Title Company | |
| Deed | -- | Chicago Title Company | |
| Grant Deed | $508,000 | Fidelity National Title | |
| Grant Deed | $510,000 | Fidelity National Title Oran | |
| Interfamily Deed Transfer | -- | Advantage Title Inc | |
| Interfamily Deed Transfer | -- | None Available | |
| Grant Deed | $172,000 | Chicago Title Co |
Mortgage History
| Date | Status | Loan Amount | Loan Type |
|---|---|---|---|
| Previous Owner | $762,000 | Reverse Mortgage Home Equity Conversion Mortgage | |
| Previous Owner | $500,762 | FHA | |
| Previous Owner | $265,000 | New Conventional | |
| Previous Owner | $275,900 | New Conventional | |
| Previous Owner | $220,000 | Unknown | |
| Previous Owner | $90,000 | Credit Line Revolving | |
| Previous Owner | $195,600 | Unknown | |
| Previous Owner | $11,000 | Credit Line Revolving | |
| Previous Owner | $165,900 | Unknown | |
| Previous Owner | $161,500 | Purchase Money Mortgage |
Property History
| Date | Event | Price | Change | Sq Ft Price |
|---|---|---|---|---|
| 05/07/2015 05/07/15 | Sold | $508,000 | 0.0% | $335 / Sq Ft |
| 04/06/2015 04/06/15 | Price Changed | $508,000 | +2.2% | $335 / Sq Ft |
| 03/29/2015 03/29/15 | Pending | -- | -- | -- |
| 03/26/2015 03/26/15 | For Sale | $497,000 | -2.5% | $328 / Sq Ft |
| 12/18/2013 12/18/13 | Sold | $510,000 | -1.9% | $336 / Sq Ft |
| 11/15/2013 11/15/13 | Pending | -- | -- | -- |
| 10/26/2013 10/26/13 | For Sale | $519,900 | +1.9% | $343 / Sq Ft |
| 10/25/2013 10/25/13 | Off Market | $510,000 | -- | -- |
| 10/23/2013 10/23/13 | For Sale | $519,900 | -- | $343 / Sq Ft |
Tax History Compared to Growth
Tax History
| Year | Tax Paid | Tax Assessment Tax Assessment Total Assessment is a certain percentage of the fair market value that is determined by local assessors to be the total taxable value of land and additions on the property. | Land | Improvement |
|---|---|---|---|---|
| 2024 | $7,754 | $765,000 | $606,941 | $158,059 |
| 2023 | $5,942 | $586,828 | $443,553 | $143,275 |
| 2022 | $5,829 | $575,322 | $434,856 | $140,466 |
| 2021 | $5,717 | $564,042 | $426,330 | $137,712 |
| 2020 | $5,660 | $558,259 | $421,959 | $136,300 |
| 2019 | $5,548 | $547,313 | $413,685 | $133,628 |
| 2018 | $5,442 | $536,582 | $405,574 | $131,008 |
| 2017 | $5,336 | $526,061 | $397,621 | $128,440 |
| 2016 | $5,234 | $515,747 | $389,825 | $125,922 |
| 2015 | $5,278 | $520,189 | $399,734 | $120,455 |
| 2014 | $5,178 | $510,000 | $391,904 | $118,096 |
Agents Affiliated with this Home
-
B
Seller's Agent in 2015
Brad Collins
Keller Williams Realty
-
M
Buyer's Agent in 2015
Maxine Putnam
Coldwell Banker Realty
(949) 661-9355
5 Total Sales
-

Seller's Agent in 2013
James Hoppe
Costera Luxury Properties
(949) 400-1072
17 Total Sales
-
M
Seller Co-Listing Agent in 2013
Margret Hoppe
PreviewOC Real Estate
-
J
Buyer's Agent in 2013
JEFFREY STEARMAN
Keller Williams OC Coastal Realty
(949) 373-1600
78 Total Sales
Map
Source: California Regional Multiple Listing Service (CRMLS)
MLS Number: PW15063661
APN: 933-471-38
- 29533 Sea Horse Cove
- 23711 Whale Cove
- 29212 Dean St
- 24002 Plover Ln
- 29206 Alfieri St
- 29162 Bobolink Dr
- 29788 Sea Shore Ln Unit 30
- 29211 Alfieri St
- 29111 Pompano Way
- 23653 Lexington Ct Unit 2
- 29831 White Otter Ln
- 29712 Ellendale Dr
- 29426 Via Napoli Unit 121
- 23971 Stillwater Ln
- 29452 Port Royal Way
- 29416 Port Royal Way
- 24336 Hillview Dr
- 29411 Port Royal Way
- 23231 Cheswald Dr
- 24411 Kings View
