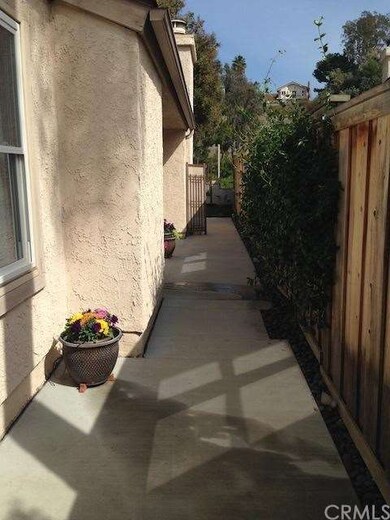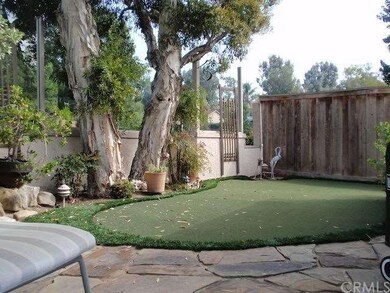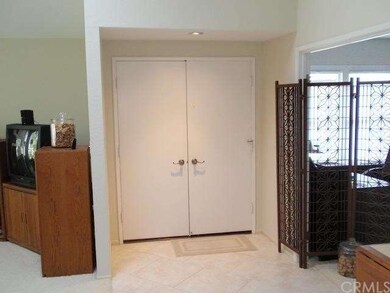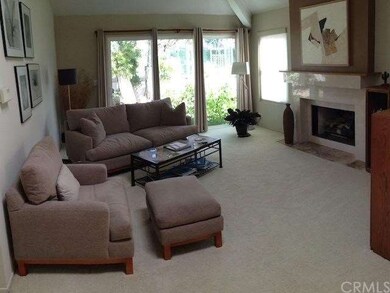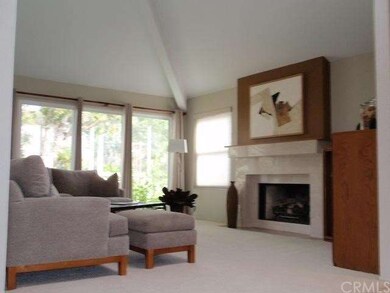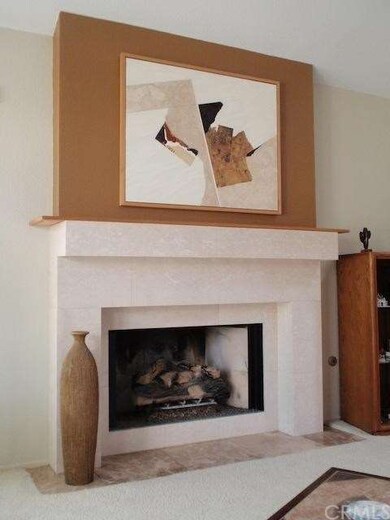
29436 Dry Dock Cove Laguna Niguel, CA 92677
Highlights
- Private Pool
- No Units Above
- Wooded Lot
- Moulton Elementary Rated A
- Ocean Side of Freeway
- Retreat
About This Home
As of May 2015A RARE FIND: UPGRADED SINGLE-STORY PATIO HOME located in the heart of Laguna Niguel. Light-and-bright 3-bedroom / 2-bath / 2-car garage residence. Upgrades galore: dual-glass windows, scraped ceilings, recessed lighting, etc. Impressive, skylit vaulted ceilings in the living and formal dining rooms. Remodeled kitchen has a great functional layout which includes granite countertops, a breakfast counter and GE Profile appliances including a refrigerator with front-door water and ice-maker. The master suite also boasts high vaulted ceilings with generous closet space and storage throughout, and includes a quiet-and-serene enclosed atrium off to its side. A fully-renovated master bath has a customized slab travertine countertop, recessed lighting and an over-sized, heat retaining soaking tub for 2 with shower head and skylight above. Both bathrooms also include high-end, low-flow Toto toilets. The low-maintenance backyard includes a natural stone patio with an artificial putting green and glass wall. A large oversized 2-car garage includes plenty of storage space including another refrigerator. Washer and Dryer are included too! Community pool and spa. HOA dues includes water service.
Last Agent to Sell the Property
Costera Luxury Properties License #01390168 Listed on: 10/26/2013
Co-Listed By
Margret Hoppe
PreviewOC Real Estate License #01399908
Property Details
Home Type
- Condominium
Est. Annual Taxes
- $7,754
Year Built
- Built in 1977 | Remodeled
Lot Details
- No Units Above
- End Unit
- No Units Located Below
- 1 Common Wall
- Cul-De-Sac
- Southeast Facing Home
- Glass Fence
- Wood Fence
- Block Wall Fence
- Drip System Landscaping
- Level Lot
- Back and Side Yard Sprinklers
- Wooded Lot
- Back Yard
HOA Fees
- $377 Monthly HOA Fees
Parking
- 2 Car Direct Access Garage
- Parking Storage or Cabinetry
- Parking Available
- Front Facing Garage
- Side by Side Parking
- Single Garage Door
- Garage Door Opener
- No Driveway
Home Design
- Patio Home
- Turnkey
- Slab Foundation
- Composition Roof
- Common Roof
- Wood Siding
- Stucco
Interior Spaces
- 1,516 Sq Ft Home
- 1-Story Property
- Cathedral Ceiling
- Ceiling Fan
- Skylights
- Recessed Lighting
- Double Pane Windows
- Insulated Windows
- Drapes & Rods
- Blinds
- Window Screens
- Double Door Entry
- Sliding Doors
- Living Room with Fireplace
- Dining Room
- Storage
- Home Security System
- Attic
Kitchen
- Eat-In Kitchen
- Breakfast Bar
- Electric Oven
- Built-In Range
- Microwave
- Ice Maker
- Water Line To Refrigerator
- Dishwasher
- Granite Countertops
- Disposal
Flooring
- Carpet
- Tile
Bedrooms and Bathrooms
- 3 Bedrooms
- Retreat
- Mirrored Closets Doors
Laundry
- Laundry Room
- Dryer
- Washer
- 220 Volts In Laundry
Pool
- Private Pool
- Spa
Outdoor Features
- Ocean Side of Freeway
- Enclosed patio or porch
- Exterior Lighting
- Rain Gutters
Utilities
- Forced Air Heating and Cooling System
- Heating System Uses Natural Gas
- Vented Exhaust Fan
- Underground Utilities
- 220 Volts in Kitchen
- Gas Water Heater
- Satellite Dish
Additional Features
- No Interior Steps
- Energy-Efficient Windows with Low Emissivity
- Suburban Location
Listing and Financial Details
- Tax Lot 8
- Tax Tract Number 8237
- Assessor Parcel Number 93347138
Community Details
Overview
- 196 Units
- Foothill Townhomes Association
Recreation
- Community Pool
- Community Spa
Security
- Carbon Monoxide Detectors
- Fire and Smoke Detector
Ownership History
Purchase Details
Purchase Details
Purchase Details
Home Financials for this Owner
Home Financials are based on the most recent Mortgage that was taken out on this home.Purchase Details
Home Financials for this Owner
Home Financials are based on the most recent Mortgage that was taken out on this home.Purchase Details
Home Financials for this Owner
Home Financials are based on the most recent Mortgage that was taken out on this home.Purchase Details
Purchase Details
Home Financials for this Owner
Home Financials are based on the most recent Mortgage that was taken out on this home.Similar Homes in the area
Home Values in the Area
Average Home Value in this Area
Purchase History
| Date | Type | Sale Price | Title Company |
|---|---|---|---|
| Grant Deed | $800,000 | Chicago Title Company | |
| Deed | -- | Chicago Title Company | |
| Grant Deed | $508,000 | Fidelity National Title | |
| Grant Deed | $510,000 | Fidelity National Title Oran | |
| Interfamily Deed Transfer | -- | Advantage Title Inc | |
| Interfamily Deed Transfer | -- | None Available | |
| Grant Deed | $172,000 | Chicago Title Co |
Mortgage History
| Date | Status | Loan Amount | Loan Type |
|---|---|---|---|
| Previous Owner | $762,000 | Reverse Mortgage Home Equity Conversion Mortgage | |
| Previous Owner | $500,762 | FHA | |
| Previous Owner | $265,000 | New Conventional | |
| Previous Owner | $275,900 | New Conventional | |
| Previous Owner | $220,000 | Unknown | |
| Previous Owner | $90,000 | Credit Line Revolving | |
| Previous Owner | $195,600 | Unknown | |
| Previous Owner | $11,000 | Credit Line Revolving | |
| Previous Owner | $165,900 | Unknown | |
| Previous Owner | $161,500 | Purchase Money Mortgage |
Property History
| Date | Event | Price | Change | Sq Ft Price |
|---|---|---|---|---|
| 05/07/2015 05/07/15 | Sold | $508,000 | 0.0% | $335 / Sq Ft |
| 04/06/2015 04/06/15 | Price Changed | $508,000 | +2.2% | $335 / Sq Ft |
| 03/29/2015 03/29/15 | Pending | -- | -- | -- |
| 03/26/2015 03/26/15 | For Sale | $497,000 | -2.5% | $328 / Sq Ft |
| 12/18/2013 12/18/13 | Sold | $510,000 | -1.9% | $336 / Sq Ft |
| 11/15/2013 11/15/13 | Pending | -- | -- | -- |
| 10/26/2013 10/26/13 | For Sale | $519,900 | +1.9% | $343 / Sq Ft |
| 10/25/2013 10/25/13 | Off Market | $510,000 | -- | -- |
| 10/23/2013 10/23/13 | For Sale | $519,900 | -- | $343 / Sq Ft |
Tax History Compared to Growth
Tax History
| Year | Tax Paid | Tax Assessment Tax Assessment Total Assessment is a certain percentage of the fair market value that is determined by local assessors to be the total taxable value of land and additions on the property. | Land | Improvement |
|---|---|---|---|---|
| 2024 | $7,754 | $765,000 | $606,941 | $158,059 |
| 2023 | $5,942 | $586,828 | $443,553 | $143,275 |
| 2022 | $5,829 | $575,322 | $434,856 | $140,466 |
| 2021 | $5,717 | $564,042 | $426,330 | $137,712 |
| 2020 | $5,660 | $558,259 | $421,959 | $136,300 |
| 2019 | $5,548 | $547,313 | $413,685 | $133,628 |
| 2018 | $5,442 | $536,582 | $405,574 | $131,008 |
| 2017 | $5,336 | $526,061 | $397,621 | $128,440 |
| 2016 | $5,234 | $515,747 | $389,825 | $125,922 |
| 2015 | $5,278 | $520,189 | $399,734 | $120,455 |
| 2014 | $5,178 | $510,000 | $391,904 | $118,096 |
Agents Affiliated with this Home
-
B
Seller's Agent in 2015
Brad Collins
Keller Williams Realty
-
Maxine Putnam
M
Buyer's Agent in 2015
Maxine Putnam
Coldwell Banker Realty
(949) 661-9355
5 Total Sales
-
James Hoppe

Seller's Agent in 2013
James Hoppe
Costera Luxury Properties
(949) 400-1072
17 Total Sales
-
M
Seller Co-Listing Agent in 2013
Margret Hoppe
PreviewOC Real Estate
-
JEFFREY STEARMAN
J
Buyer's Agent in 2013
JEFFREY STEARMAN
Keller Williams OC Coastal Realty
(949) 373-1600
77 Total Sales
Map
Source: California Regional Multiple Listing Service (CRMLS)
MLS Number: OC13218175
APN: 933-471-38
- 23711 Whale Cove
- 29533 Sea Horse Cove
- 29212 Dean St
- 29206 Alfieri St
- 24002 Plover Ln
- 29211 Alfieri St
- 29162 Bobolink Dr
- 29788 Sea Shore Ln Unit 30
- 29111 Pompano Way
- 23653 Lexington Ct Unit 2
- 29831 White Otter Ln
- 29712 Ellendale Dr
- 29426 Via Napoli Unit 121
- 29452 Port Royal Way
- 29416 Port Royal Way
- 23971 Stillwater Ln
- 29411 Port Royal Way
- 23231 Cheswald Dr
- 24336 Hillview Dr
- 29461 Christiana Way

