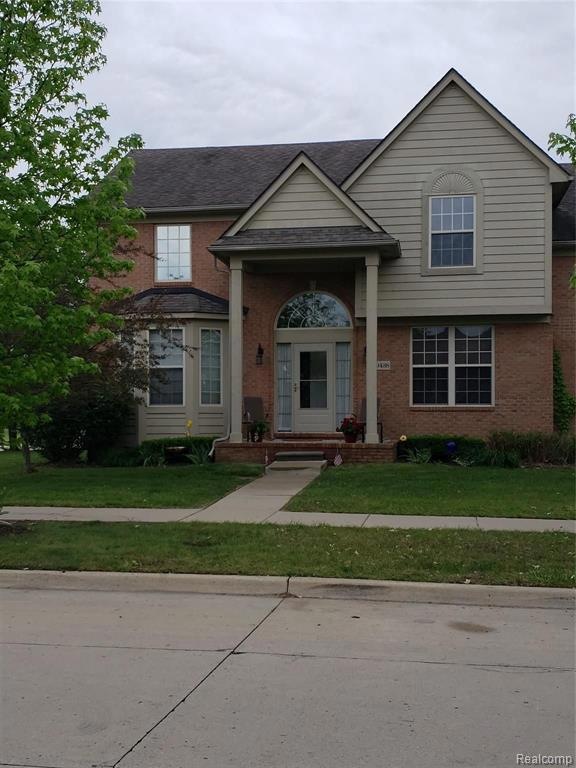
$254,900
- 2 Beds
- 2 Baths
- 1,350 Sq Ft
- 24048 Hemlock Dr
- Unit 7
- Flat Rock, MI
Great end unit Ranch Condo with 2 car attached garage and full basement. Built 2010, all brick exterior on the west side with nice wood deck and powered retractable awning. Vaulted ceilings, nice open floor plan has Great Room with dining area and breakfast nook with door wall out to back deck. Ceramic tile kitchen with all the appliances included, lots of counter and cupboard space. First floor
Mark Demers RE/MAX Classic
