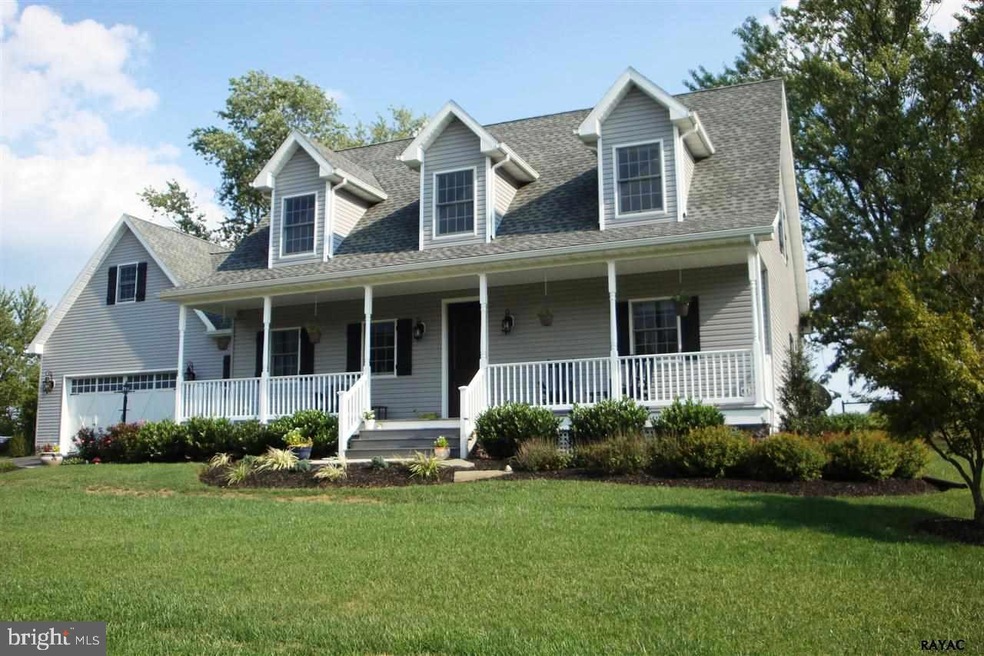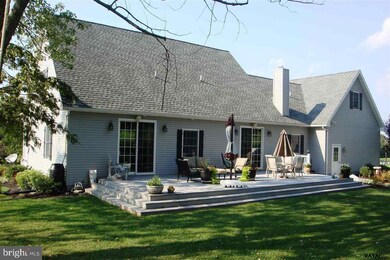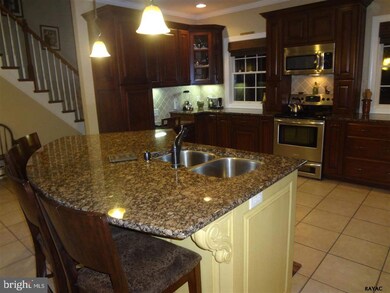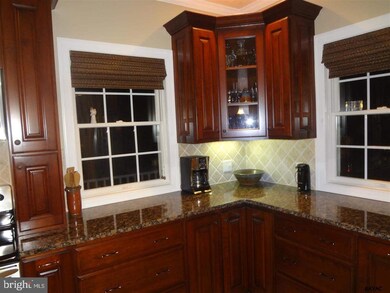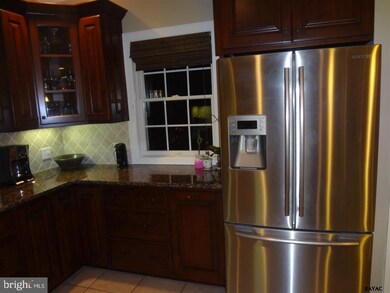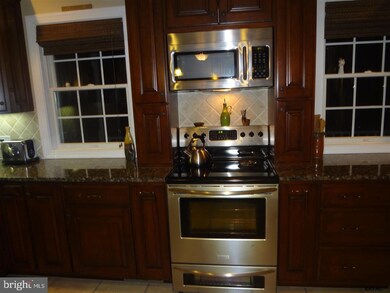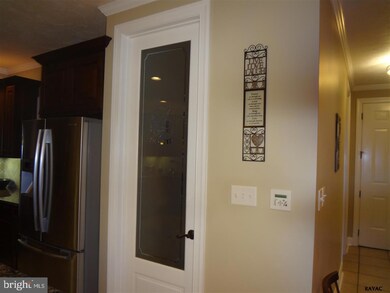
2944 Fairfield Rd Gettysburg, PA 17325
Estimated Value: $385,000 - $568,000
Highlights
- Cape Cod Architecture
- Wood Burning Stove
- Porch
- Deck
- No HOA
- 2 Car Attached Garage
About This Home
As of September 2014Impeccable Cape with geothermal heat and cooling, granite counter tops, 8 ft doors, state of the art music system, cherry hardwood floors, full basement, every woman's dream kitchen, just beautiful!!
Last Listed By
Donna Walker
Sites Realty, Inc. Listed on: 03/20/2014

Home Details
Home Type
- Single Family
Est. Annual Taxes
- $3,757
Year Built
- Built in 2009
Lot Details
- 0.34 Acre Lot
- Lot Dimensions are 94x163
- Sloped Lot
Parking
- 2 Car Attached Garage
- Garage Door Opener
Home Design
- Cape Cod Architecture
- Poured Concrete
- Shingle Roof
- Asphalt Roof
- Vinyl Siding
- Stick Built Home
Interior Spaces
- Property has 1.5 Levels
- Wood Burning Stove
- Insulated Windows
- French Doors
- Entrance Foyer
- Family Room
- Combination Dining and Living Room
- Fire and Smoke Detector
- Laundry Room
Kitchen
- Oven
- Built-In Microwave
- Dishwasher
Bedrooms and Bathrooms
- 4 Bedrooms
Basement
- Basement Fills Entire Space Under The House
- Exterior Basement Entry
Outdoor Features
- Deck
- Patio
- Porch
Utilities
- Central Air
- Geothermal Heating and Cooling
- Well
- Septic Tank
Listing and Financial Details
- Assessor Parcel Number 0120D14005300000
Community Details
Overview
- No Home Owners Association
Building Details
Ownership History
Purchase Details
Home Financials for this Owner
Home Financials are based on the most recent Mortgage that was taken out on this home.Purchase Details
Similar Homes in Gettysburg, PA
Home Values in the Area
Average Home Value in this Area
Purchase History
| Date | Buyer | Sale Price | Title Company |
|---|---|---|---|
| Wagner Neal M | $320,000 | None Available | |
| Mckee Robert F | -- | -- |
Mortgage History
| Date | Status | Borrower | Loan Amount |
|---|---|---|---|
| Open | Wagner Neal M | $25,000 | |
| Open | Wagner Neal M | $304,000 | |
| Previous Owner | Mckee Ii Robert F | $170,000 |
Property History
| Date | Event | Price | Change | Sq Ft Price |
|---|---|---|---|---|
| 09/30/2014 09/30/14 | Sold | $320,000 | -2.9% | $128 / Sq Ft |
| 08/22/2014 08/22/14 | Pending | -- | -- | -- |
| 03/20/2014 03/20/14 | For Sale | $329,500 | -- | $132 / Sq Ft |
Tax History Compared to Growth
Tax History
| Year | Tax Paid | Tax Assessment Tax Assessment Total Assessment is a certain percentage of the fair market value that is determined by local assessors to be the total taxable value of land and additions on the property. | Land | Improvement |
|---|---|---|---|---|
| 2025 | $3,757 | $224,700 | $34,500 | $190,200 |
| 2024 | $3,574 | $224,700 | $34,500 | $190,200 |
| 2023 | $3,574 | $224,700 | $34,500 | $190,200 |
| 2022 | $3,540 | $224,700 | $34,500 | $190,200 |
| 2021 | $3,464 | $224,700 | $34,500 | $190,200 |
| 2020 | $3,464 | $224,700 | $34,500 | $190,200 |
| 2019 | $3,440 | $224,700 | $34,500 | $190,200 |
| 2018 | $3,419 | $224,700 | $34,500 | $190,200 |
| 2017 | $3,299 | $224,700 | $34,500 | $190,200 |
| 2016 | -- | $224,700 | $34,500 | $190,200 |
| 2015 | -- | $218,900 | $34,500 | $184,400 |
| 2014 | -- | $218,900 | $34,500 | $184,400 |
Agents Affiliated with this Home
-
D
Seller's Agent in 2014
Donna Walker
Sites Realty, Inc.
(717) 334-7636
7 Total Sales
-
Vince Stonesifer

Buyer's Agent in 2014
Vince Stonesifer
Cummings & Co. Realtors
(443) 340-2824
122 Total Sales
Map
Source: Bright MLS
MLS Number: 1003372859
APN: 20-D14-0053-000
- 35 Henry Ln
- 3631 Fairfield Rd Unit (14.28 ACRES)
- 3631 Fairfield Rd Unit (6.50 ACRES)
- 48 Henry Ln
- 529 McGlaughlin Rd
- 29 Glenwood Dr
- 49 Rist Trail
- 40 Cold Springs Rd
- 50 Rist Trail
- 285 Carrolls Tract Rd Unit 3
- 2 Covey Ct Unit C71
- 99 Friendship Ln Unit 77
- 5 Covey Ct Unit C74
- 6 Covey Ct Unit C72
- 16 Partridge Ct Unit C55
- 48 Partridge Ct Unit C59
- 85 Skyline Ct Unit 8
- 625 Water St
- 118 E Main St
- 201 E Main St
- 2944 Fairfield Rd
- 2960 Fairfield Rd Unit 25
- 2920 Fairfield Rd
- Lot 2 Fairfield Rd
- Lot 3 Fairfield Rd
- 2976 Fairfield Rd Unit 2
- 2890 Fairfield Rd
- 90 Camp Gettysburg Rd
- 2874 Fairfield Rd
- 1870 Knoxlyn Rd
- 5 Camp Gettysburg Rd
- 2860 Fairfield Rd Unit 16
- 1865 Knoxlyn Rd
- 2784 Fairfield Rd
- 110 Camp Gettysburg Rd
- 1861 Knoxlyn Rd
- 2840 Fairfield Rd
- 44 Weikert Rd
- 62 Weikert Rd
- 1835 Knoxlyn Rd
