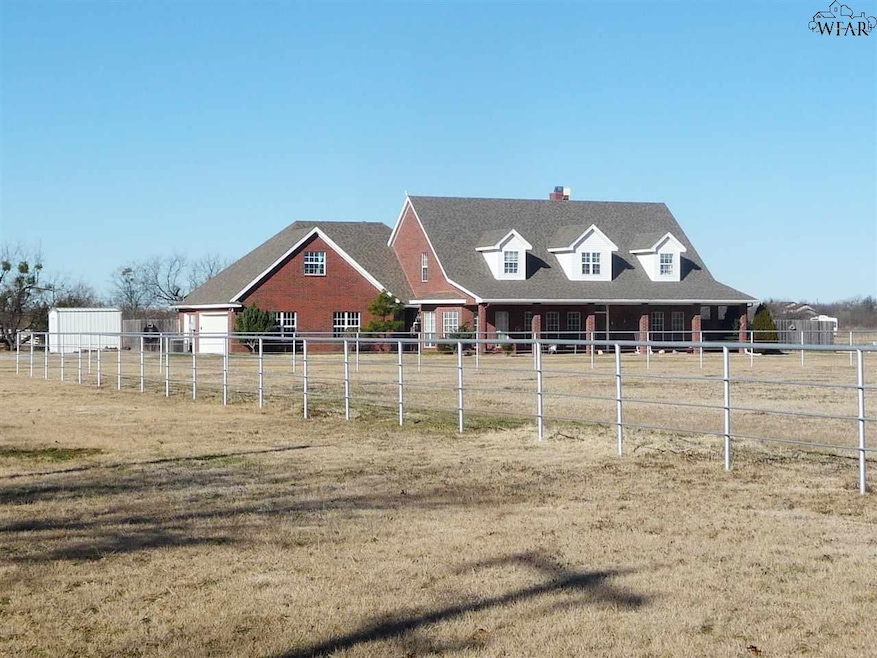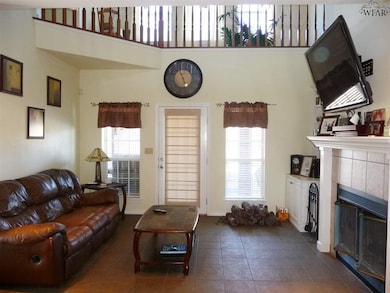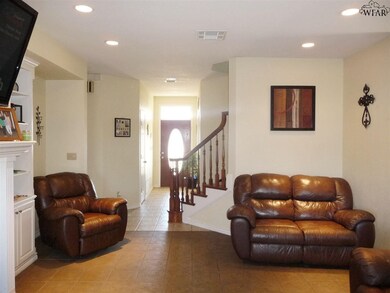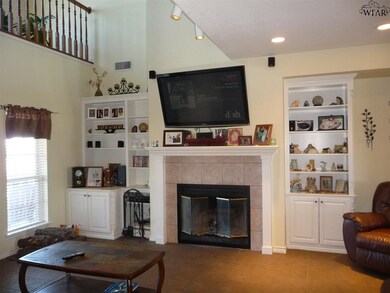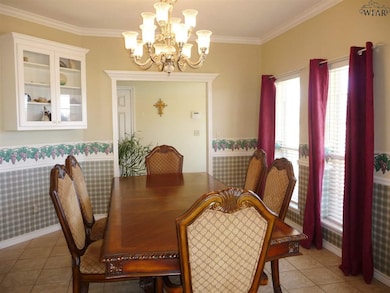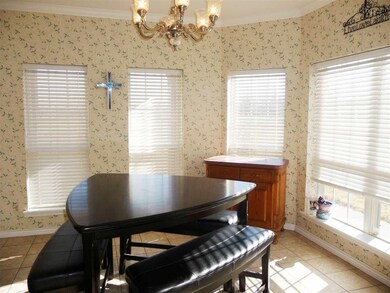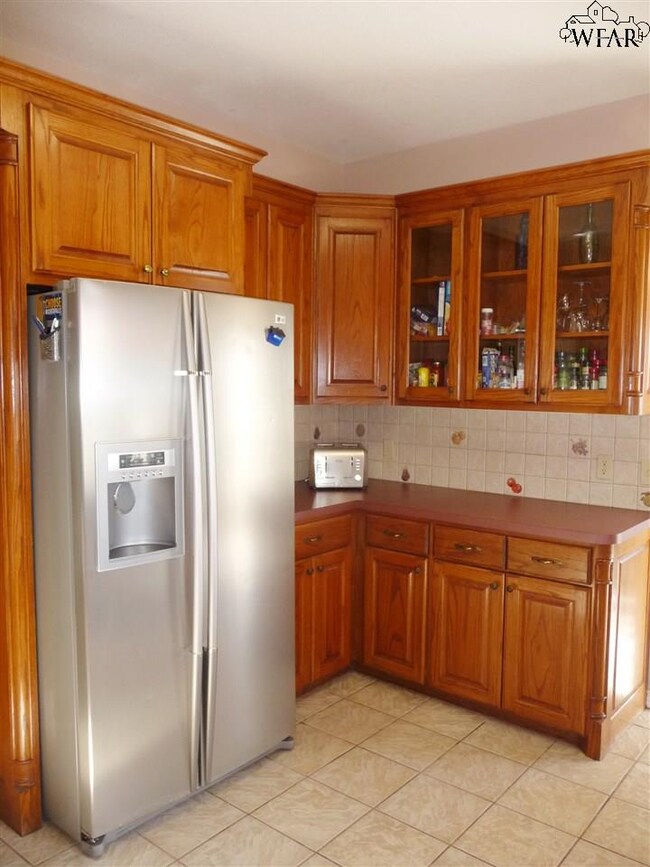
2944 Horseshoe Lake Rd Iowa Park, TX 76367
Highlights
- In Ground Pool
- Waterfront
- Granite Countertops
- Bradford Elementary School Rated A-
- Lake Property
- Covered patio or porch
About This Home
As of May 2018Wonderful 4 or 5 Bedroom, 3 or 4 living areas, formal dining & breakfast, spacious kitchen, L-shaped family room with bar area and gaming table area; living room with open ceiling to 2nd story, fireplace and great built-ins; downstairs master with updated bathroom + double french doors to pool; 4th bedroom downstairs; 2 or 3 bedrooms upstairs with full bath plus landing living area; great storage through out plus storm room. Large laundry/mud room. Divided Workshop with overhead door. Lake front & pool!
Last Agent to Sell the Property
MCGREGOR REAL ESTATE GROUP License #0196725 Listed on: 01/15/2016
Last Buyer's Agent
TAMI LIGON
MCGREGOR REAL ESTATE GROUP License #0457762
Home Details
Home Type
- Single Family
Est. Annual Taxes
- $9,069
Year Built
- Built in 2001
Lot Details
- 2.6 Acre Lot
- Waterfront
- East Facing Home
- Privacy Fence
- Pipe Fencing
Home Design
- Brick Exterior Construction
- Slab Foundation
- Composition Roof
Interior Spaces
- 3,976 Sq Ft Home
- 2-Story Property
- Wet Bar
- Wood Burning Fireplace
- Living Room with Fireplace
- Breakfast Room
- Utility Closet
- Electric Dryer Hookup
- Utility Room
- Storm Windows
Kitchen
- Built-In Double Oven
- Electric Oven
- Built-In Range
- Range Hood
- Dishwasher
- Granite Countertops
- Formica Countertops
- Disposal
Flooring
- Carpet
- Tile
Bedrooms and Bathrooms
- 5 Bedrooms
- Linen Closet
- Walk-In Closet
Parking
- 2 Car Attached Garage
- Garage Door Opener
Outdoor Features
- In Ground Pool
- Lake Property
- Covered patio or porch
- Separate Outdoor Workshop
- Outdoor Storage
- Storm Cellar or Shelter
Utilities
- Central Heating and Cooling System
Listing and Financial Details
- Legal Lot and Block 2.6 / 41-A
- Assessor Parcel Number 101455
Ownership History
Purchase Details
Home Financials for this Owner
Home Financials are based on the most recent Mortgage that was taken out on this home.Purchase Details
Home Financials for this Owner
Home Financials are based on the most recent Mortgage that was taken out on this home.Purchase Details
Home Financials for this Owner
Home Financials are based on the most recent Mortgage that was taken out on this home.Purchase Details
Home Financials for this Owner
Home Financials are based on the most recent Mortgage that was taken out on this home.Similar Homes in Iowa Park, TX
Home Values in the Area
Average Home Value in this Area
Purchase History
| Date | Type | Sale Price | Title Company |
|---|---|---|---|
| Vendors Lien | -- | None Available | |
| Vendors Lien | -- | None Available | |
| Special Warranty Deed | -- | None Available | |
| Vendors Lien | -- | Guarantee Title |
Mortgage History
| Date | Status | Loan Amount | Loan Type |
|---|---|---|---|
| Open | $308,000 | New Conventional | |
| Closed | $308,000 | New Conventional | |
| Previous Owner | $313,000 | Purchase Money Mortgage | |
| Previous Owner | $295,000 | Stand Alone Refi Refinance Of Original Loan | |
| Previous Owner | $295,000 | Stand Alone Refi Refinance Of Original Loan | |
| Previous Owner | $239,900 | Seller Take Back | |
| Previous Owner | $270,000 | Credit Line Revolving | |
| Previous Owner | $51,956 | Unknown |
Property History
| Date | Event | Price | Change | Sq Ft Price |
|---|---|---|---|---|
| 06/19/2025 06/19/25 | Price Changed | $629,900 | -3.1% | $158 / Sq Ft |
| 05/17/2025 05/17/25 | Price Changed | $650,000 | -1.4% | $163 / Sq Ft |
| 04/22/2025 04/22/25 | Price Changed | $659,000 | -2.4% | $166 / Sq Ft |
| 04/14/2025 04/14/25 | Price Changed | $675,000 | -2.0% | $170 / Sq Ft |
| 03/03/2025 03/03/25 | Price Changed | $689,000 | -1.4% | $173 / Sq Ft |
| 02/17/2025 02/17/25 | For Sale | $699,000 | 0.0% | $176 / Sq Ft |
| 02/16/2025 02/16/25 | For Sale | $699,000 | +86.4% | $176 / Sq Ft |
| 05/31/2018 05/31/18 | Sold | -- | -- | -- |
| 04/10/2018 04/10/18 | Pending | -- | -- | -- |
| 01/15/2016 01/15/16 | For Sale | $375,000 | -- | $94 / Sq Ft |
Tax History Compared to Growth
Tax History
| Year | Tax Paid | Tax Assessment Tax Assessment Total Assessment is a certain percentage of the fair market value that is determined by local assessors to be the total taxable value of land and additions on the property. | Land | Improvement |
|---|---|---|---|---|
| 2024 | $9,069 | $568,989 | -- | -- |
| 2023 | $8,392 | $517,263 | $0 | $0 |
| 2022 | $8,466 | $470,239 | $0 | $0 |
| 2021 | $8,866 | $427,490 | $16,253 | $411,237 |
| 2020 | $8,211 | $390,649 | $16,254 | $374,395 |
| 2019 | $7,289 | $366,818 | $16,254 | $350,564 |
| 2018 | $2,305 | $354,428 | $12,466 | $338,175 |
| 2017 | $6,557 | $338,534 | $12,466 | $326,068 |
| 2016 | $6,139 | $316,925 | $9,866 | $307,059 |
| 2015 | $1,572 | $315,829 | $9,349 | $306,480 |
| 2014 | $1,572 | $308,528 | $0 | $0 |
Agents Affiliated with this Home
-
Bishop Realtor Group
B
Seller's Agent in 2025
Bishop Realtor Group
Bishop Realtor Group
(940) 260-3587
-
MAGGIE LENGSFIELD

Seller's Agent in 2025
MAGGIE LENGSFIELD
BISHOP REALTOR GROUP
(940) 217-4662
95 Total Sales
-
Katherine McGregor

Seller's Agent in 2018
Katherine McGregor
MCGREGOR REAL ESTATE GROUP
(940) 867-7805
116 Total Sales
-
Bill McGregor

Seller Co-Listing Agent in 2018
Bill McGregor
MCGREGOR REAL ESTATE GROUP
(800) 215-8391
94 Total Sales
-
T
Buyer's Agent in 2018
TAMI LIGON
MCGREGOR REAL ESTATE GROUP
Map
Source: Wichita Falls Association of REALTORS®
MLS Number: 139511
APN: 101455
- 2767 Horseshoe Lake Rd
- 3272 Horseshoe Bend Estates
- 3361 Horseshoe Bend Estates
- 1747 Wranglers Retreat
- 3399 Peterson Rd S
- 2768 Peterson Rd S
- 3101 Fm 367 E
- 3601 Fm 367 E
- 2465 Farm To Market 369
- 2460 Wranglers Retreat
- 2002 Fm 369 S
- 6101 Kovarik Rd
- 223 Wellington Ln
- 473 Wellington Ln
- 649 Wellington Ln
- 3000 Barnett Rd
- 6617 Seymour Hwy
- 4400 Ward St
- 6774 Southwest Pkwy
- 4409 Ward St
