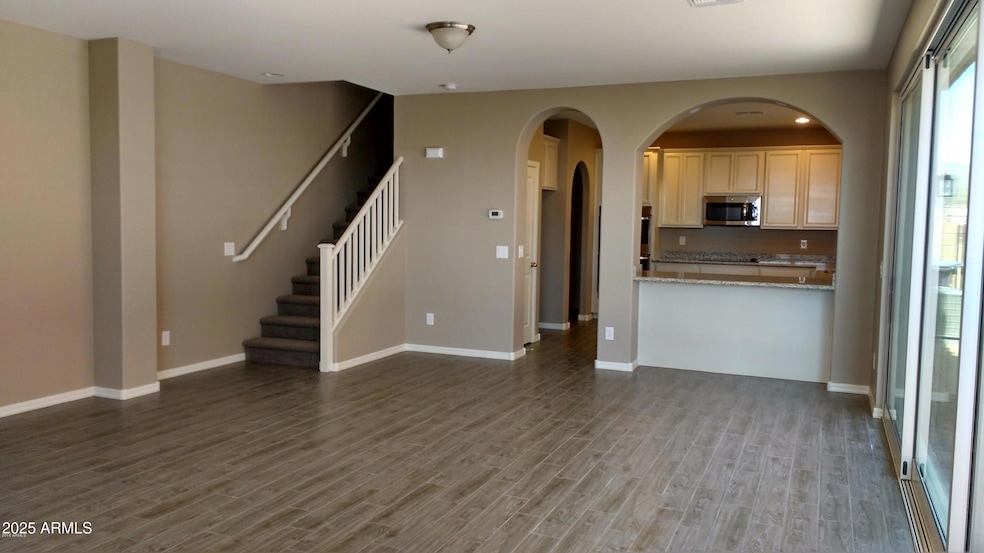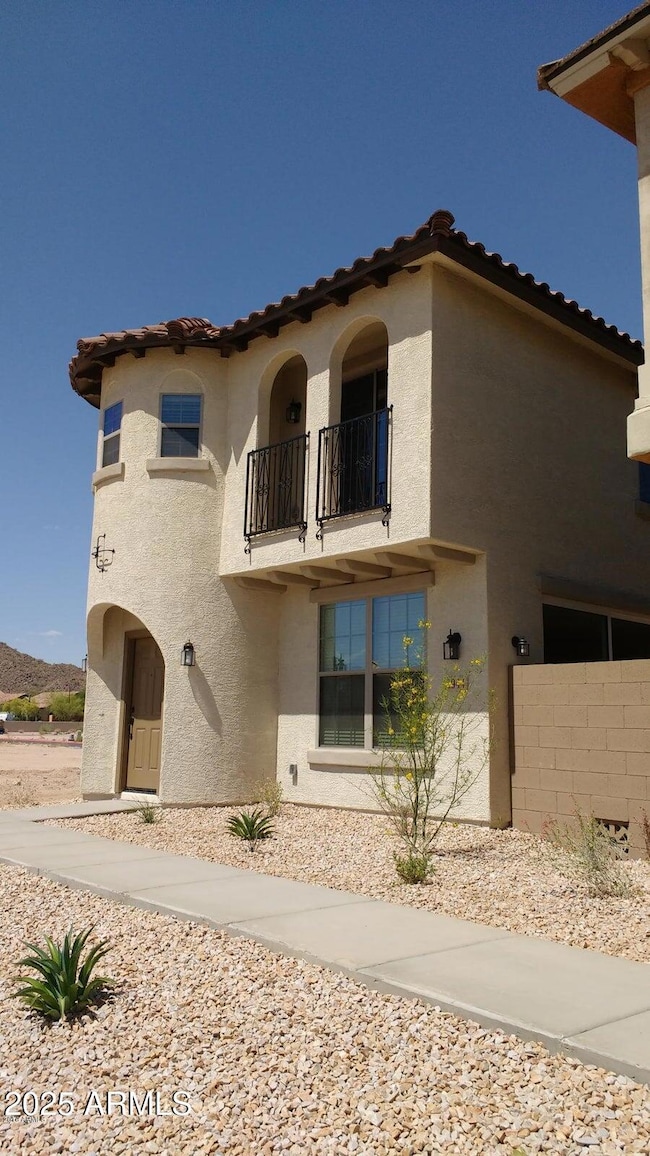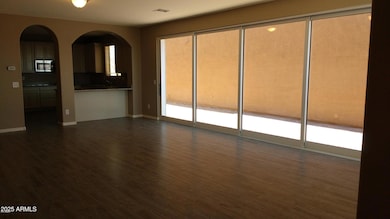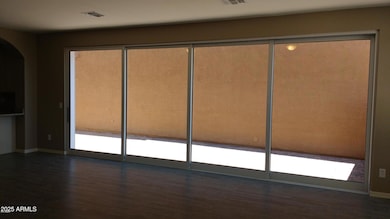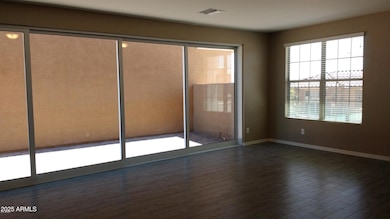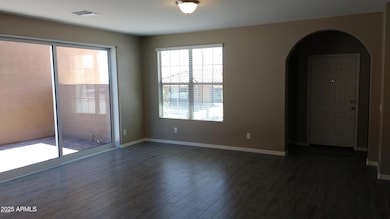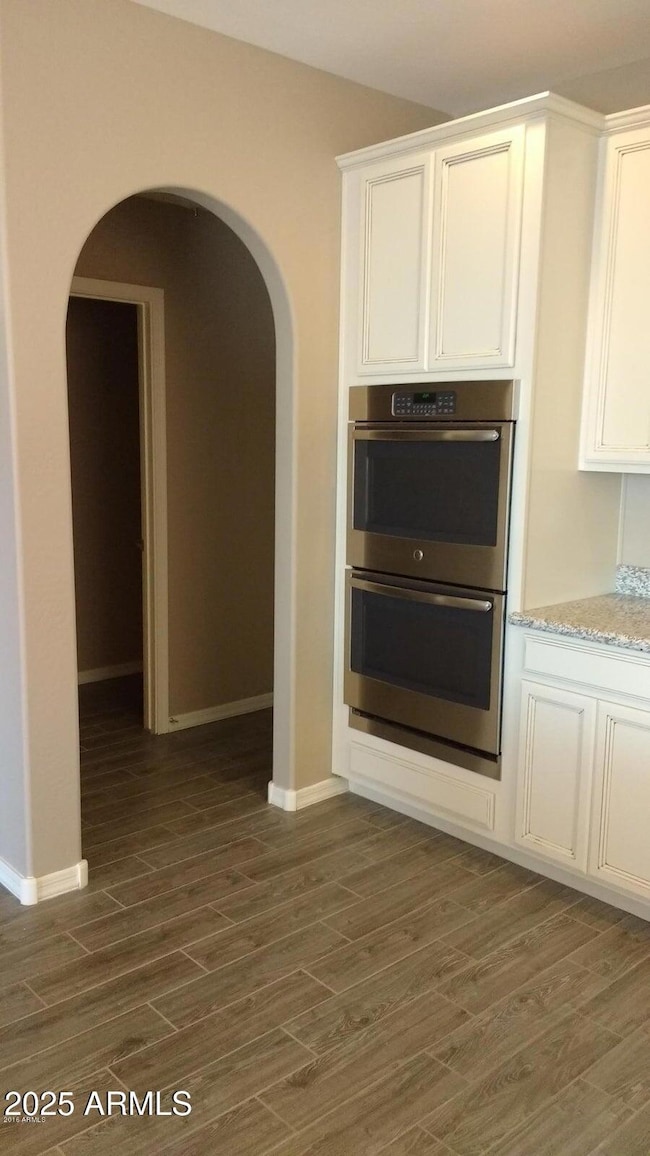2944 N 72nd St Mesa, AZ 85207
Las Sendas NeighborhoodHighlights
- Community Pool
- Breakfast Bar
- Tile Flooring
- Franklin at Brimhall Elementary School Rated A
- Patio
- Central Air
About This Home
Located within Desert Creek at Las Sendas. Gourmet kitchen and sizeable great room with wood like tile and wall of glass which slides open to create indoor/outdoor living space. Sizeable bedrooms upstairs and a total of 3.5 baths. Community pool, playground and walking paths and close to award winning Las Sendas Elementary school. Come check this out today!!
Listing Agent
Choice One Properties Brokerage Phone: 480-892-4940 License #SA034610000 Listed on: 06/29/2025
Townhouse Details
Home Type
- Townhome
Est. Annual Taxes
- $2,642
Year Built
- Built in 2016
Lot Details
- 2,671 Sq Ft Lot
- Desert faces the front of the property
- Block Wall Fence
- Artificial Turf
Parking
- 2 Car Garage
Home Design
- Wood Frame Construction
- Tile Roof
- Stucco
Interior Spaces
- 2,087 Sq Ft Home
- 2-Story Property
- Tile Flooring
Kitchen
- Breakfast Bar
- Built-In Electric Oven
Bedrooms and Bathrooms
- 3 Bedrooms
- Primary Bathroom is a Full Bathroom
- 3.5 Bathrooms
Laundry
- Dryer
- Washer
Outdoor Features
- Patio
Schools
- Las Sendas Elementary School
- Fremont Junior High School
- Red Mountain High School
Utilities
- Central Air
- Heating Available
- High Speed Internet
- Cable TV Available
Listing and Financial Details
- Property Available on 8/1/25
- $50 Move-In Fee
- 12-Month Minimum Lease Term
- $50 Application Fee
- Tax Lot 57
- Assessor Parcel Number 219-20-441
Community Details
Overview
- Property has a Home Owners Association
- Aam Association, Phone Number (904) 613-9536
- Built by Cal Atlantic
- Parcel D Of Desert Creek At Las Sendas Parcel 51 Subdivision
Recreation
- Community Pool
Pet Policy
- Call for details about the types of pets allowed
Map
Source: Arizona Regional Multiple Listing Service (ARMLS)
MLS Number: 6888042
APN: 219-20-441
- 2947 N Sonoran Hills
- 2944 N Brighton
- 2937 N 71st Place
- 6861 E Pearl St
- 7226 E Orion St
- 7214 E Orion St
- 2933 N Augustine
- 6903 E Portia St
- 3055 N Red Mountain Unit 98
- 3055 N Red Mountain Unit 184
- 3055 N Red Mountain Unit 209
- 3055 N Red Mountain Unit 74
- 3055 N Red Mountain Unit 136
- 7258 E Norland St
- 2847 N Rowen Cir
- 7261 E Norland St
- 7252 E Nance St
- 7227 E Northridge St
- 7304 E Northridge Cir
- 7316 E Northridge Cir
- 2935 N Sonoran Hills
- 3060 N Ridgecrest Unit 175
- 3060 N Ridgecrest Unit 171
- 3060 N Ridgecrest Unit 204
- 2623 N Augustine
- 2639 N Power Rd
- 7431 E Norwood St
- 2553 N Raven
- 3342 N Boulder Canyon
- 3343 N Boulder Canyon
- 7037 E Regina St Unit 57
- 6642 E Northridge St
- 6746 E Melrose St
- 6660 E Riverdale St
- 3430 N Saffron
- 2217 N Power Rd
- 3608 N Paseo Del Sol
- 3634 N Morning Dove
- 6361 E Regina St
- 7243 E Kramer St
