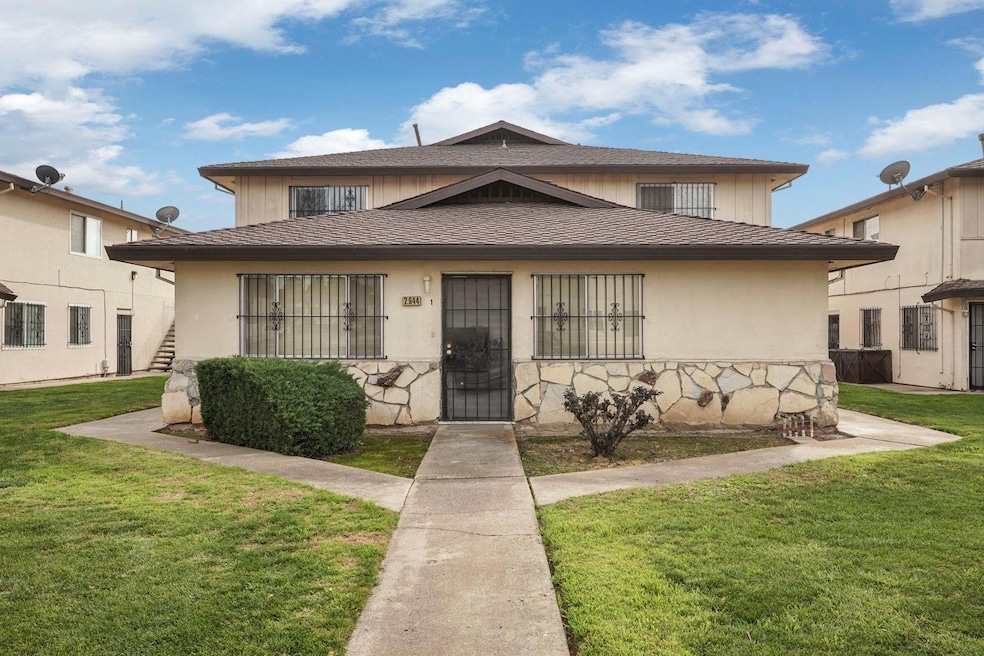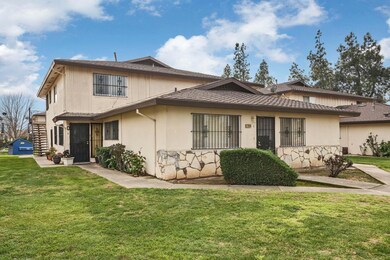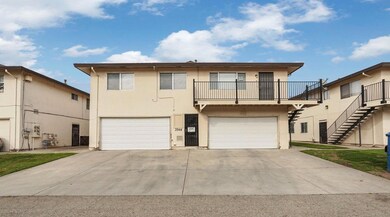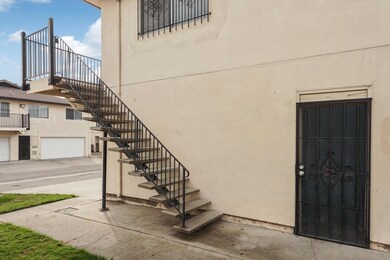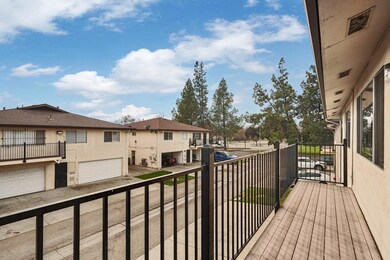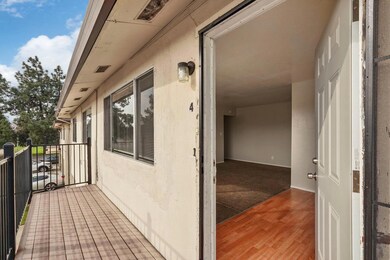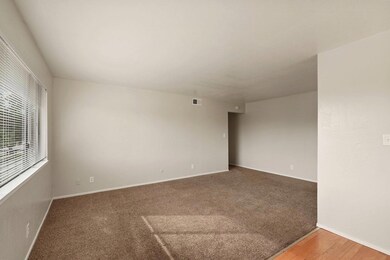2944 Peachtree Dr Unit 4 Stockton, CA 95203
Seaport NeighborhoodEstimated payment $1,136/month
Total Views
30,309
2
Beds
1
Bath
924
Sq Ft
$146
Price per Sq Ft
Highlights
- Unit is on the top floor
- Window or Skylight in Bathroom
- 1 Car Attached Garage
- Traditional Architecture
- Breakfast Area or Nook
- Bathtub with Shower
About This Home
Opportunity awaits! Whether you are looking for an investment property or a new home to call your own you have found the perfect place. Spaciously designed! New carpet and a very clean property. Features 2 bds 1 bath single level upstairs condo with 924 sq ft of living space. Also includes a 1 space car garage for you to use as additional storage or your car. Do not let this one pass you by. It is ready when you are!
Property Details
Home Type
- Condominium
Est. Annual Taxes
- $1,184
Year Built
- Built in 1969
Lot Details
- North Facing Home
- Landscaped
HOA Fees
- $325 Monthly HOA Fees
Parking
- 1 Car Attached Garage
- Front Facing Garage
- Gravel Driveway
Home Design
- Traditional Architecture
- Slab Foundation
- Composition Roof
- Stucco
Interior Spaces
- 924 Sq Ft Home
- 1-Story Property
- Window Treatments
- Living Room
Kitchen
- Breakfast Area or Nook
- Breakfast Bar
- Free-Standing Electric Range
- Range Hood
- Dishwasher
- Tile Countertops
Flooring
- Carpet
- Linoleum
- Laminate
- Tile
Bedrooms and Bathrooms
- 2 Bedrooms
- 1 Full Bathroom
- Bathtub with Shower
- Window or Skylight in Bathroom
Home Security
Location
- Unit is on the top floor
- Upper Level
Utilities
- Central Heating and Cooling System
- 220 Volts
- Water Heater
- Cable TV Available
Listing and Financial Details
- Assessor Parcel Number 133-033-53
Community Details
Overview
- Association fees include management, common areas, ground maintenance
- Louis Park Estates Association, Phone Number (209) 406-5663
- Louis Park Estates Subdivision
- Mandatory home owners association
Security
- Carbon Monoxide Detectors
- Fire and Smoke Detector
Map
Create a Home Valuation Report for This Property
The Home Valuation Report is an in-depth analysis detailing your home's value as well as a comparison with similar homes in the area
Home Values in the Area
Average Home Value in this Area
Tax History
| Year | Tax Paid | Tax Assessment Tax Assessment Total Assessment is a certain percentage of the fair market value that is determined by local assessors to be the total taxable value of land and additions on the property. | Land | Improvement |
|---|---|---|---|---|
| 2025 | $1,184 | $92,955 | $21,871 | $71,084 |
| 2024 | $1,163 | $91,134 | $21,443 | $69,691 |
| 2023 | $1,140 | $89,348 | $21,023 | $68,325 |
| 2022 | $1,120 | $87,597 | $20,611 | $66,986 |
| 2021 | $1,077 | $85,880 | $20,207 | $65,673 |
| 2020 | $1,097 | $85,000 | $20,000 | $65,000 |
| 2019 | $496 | $36,154 | $16,816 | $19,338 |
| 2018 | $487 | $35,446 | $16,487 | $18,959 |
| 2017 | $463 | $34,752 | $16,164 | $18,588 |
| 2016 | $470 | $34,071 | $15,847 | $18,224 |
| 2014 | $448 | $32,902 | $15,303 | $17,599 |
Source: Public Records
Property History
| Date | Event | Price | List to Sale | Price per Sq Ft |
|---|---|---|---|---|
| 11/21/2025 11/21/25 | Price Changed | $134,900 | -2.2% | $146 / Sq Ft |
| 08/30/2025 08/30/25 | Price Changed | $137,900 | -12.4% | $149 / Sq Ft |
| 06/05/2025 06/05/25 | Price Changed | $157,500 | -3.1% | $170 / Sq Ft |
| 05/13/2025 05/13/25 | Price Changed | $162,500 | 0.0% | $176 / Sq Ft |
| 05/13/2025 05/13/25 | For Sale | $162,500 | -1.5% | $176 / Sq Ft |
| 04/25/2025 04/25/25 | Off Market | $164,900 | -- | -- |
| 03/04/2025 03/04/25 | Price Changed | $164,900 | -1.6% | $178 / Sq Ft |
| 01/26/2025 01/26/25 | For Sale | $167,500 | -- | $181 / Sq Ft |
Source: MetroList
Purchase History
| Date | Type | Sale Price | Title Company |
|---|---|---|---|
| Grant Deed | -- | None Available | |
| Interfamily Deed Transfer | -- | None Available | |
| Interfamily Deed Transfer | -- | Fidelity Natl Title Co Of Ca |
Source: Public Records
Mortgage History
| Date | Status | Loan Amount | Loan Type |
|---|---|---|---|
| Previous Owner | $87,750 | New Conventional |
Source: Public Records
Source: MetroList
MLS Number: 225009667
APN: 133-033-53
Nearby Homes
- 2944 Peachtree Dr Unit 2
- 2935 Monte Diablo Ave Unit 3
- 2884 W Rose St
- 2920 Canal Dr
- 2635 W Fremont St Unit 9
- 2232 Fullerton Ave
- 2529 Queen Ct
- 3314 Cove Cir
- 2411 W Fremont St
- 815 King Ave
- 3342 Cove Cir
- 1302 Holt St
- 2204 Canal Dr
- 3127 W Monterey Ave
- 3037 W Monterey Ave
- 2533 Oxford Way
- 2420 Oxford Way Unit 17
- 2150 Clipper Ln
- 2404 Bristol Ave
- 3708 Michigan Ave
- 1115 Kingsley Ave
- 1331 Pinetree Dr
- 2733 Country Club Blvd
- 2506 Country Club Blvd
- 2333 Franklin Ave
- 1201 N Pershing Ave
- 2029 Christina Ave
- 2844 W March Ln
- 2101-2244 Rosemarie Ln
- 1640 Tyrol Ln
- 4415 N Pershing Ave
- 4738 Grouse Run Dr
- 650 Dave Brubeck Way Unit 7
- 1320 N Monroe St
- 1025 N Madison St Unit 1025 N. Madison St.
- 1025 N Madison St Unit 9
- 1319 N Madison St
- 4926 Grouse Run Dr
- 3591 Quail Lakes Dr Unit 160
- 1011 Rosemarie Ln
