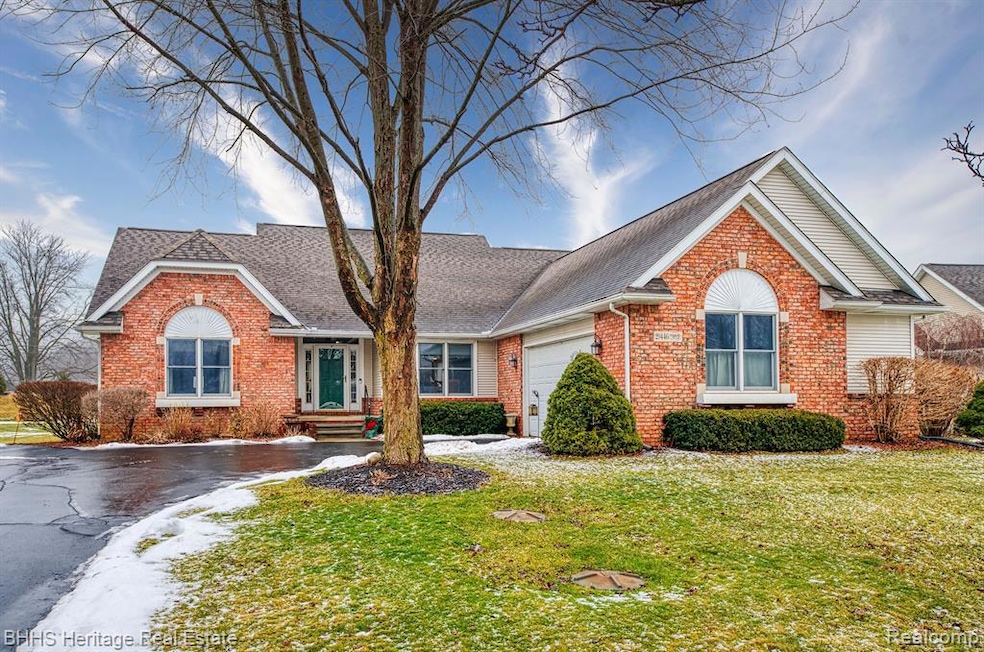Welcome to your dream home! This spacious 3-bedroom, 2-bathroom ranch home offers everything you need. Open floor plan with cathedral ceilings, large kitchen with an abundant amount of cabinetry, spacious living room with fire place and sliding doors. First floor laundry. 3 Bedrooms, 2 Bathrooms – Generously sized rooms perfect for anyone needing extra room. The Primary ensuite is complete with a walk in closet, jetted tub and a walk in shower, door that opens to the back deck with a hot tub (included). Full Basement –9ft ceilings for endless possibilities for storage, a home gym, or a cozy rec room with a pool table (included). Whole House Generator – Peace of mind knowing you’ll have power during any outages.Newer Furnace & A/C – Comfort year-round with efficient climate control.Sprinkler System – Keep your lawn lush and green with minimal effort.Reverse Osmosis (RO) Water System Access to No-Wake Pond – Relax and enjoy swimming, fishing, or kayaking on the serene Emelbe pond. Prime Location: Minutes from Kensington Metropark and Island Lake State Park, offering a wealth of outdoor activities like hiking, biking, and boating.Quick access to I-96 for easy commuting and travel. South Lyon SchoolsUpdates include furnace (2024), AC (2023), Hot Tub (2022), washing machine (2024), newer refrigerator, stove, dishwasher, carpeting and sump pump.This home combines convenience, comfort, and a fantastic location – making it the perfect place to call home. Don’t miss out on this incredible opportunity!Schedule your private tour today and make this home yours!

