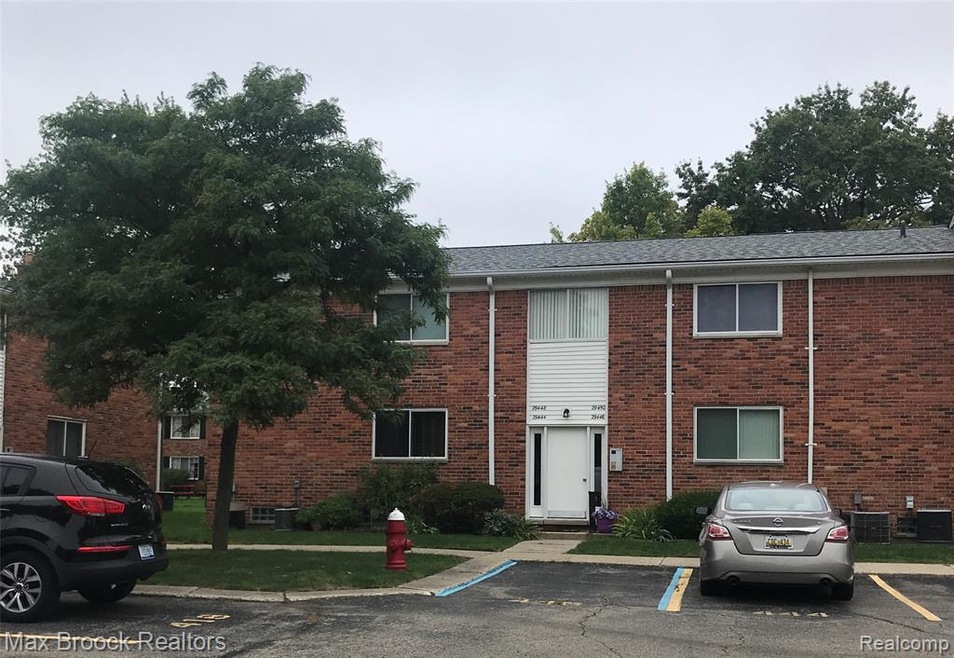
$70,000
- 2 Beds
- 1 Bath
- 793 Sq Ft
- 29279 Longview Ave
- Unit 37
- Warren, MI
Charming Upper-Level Condo with Courtyard ViewsThis well-maintained upper-level condo features a private balcony overlooking a peaceful courtyard. Offering a comfortable and functional layout, it’s perfect for first-time buyers, small families, or investors. Move-in ready and full of potential—an excellent opportunity you don’t want to miss.
Aiven Qoda Tanana Realty Group LLC
