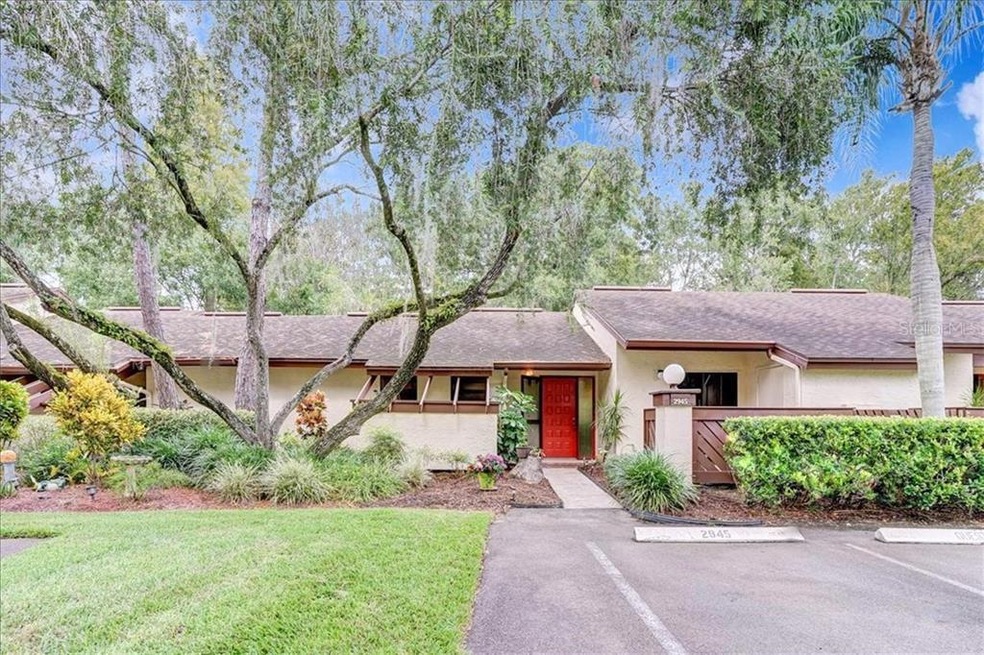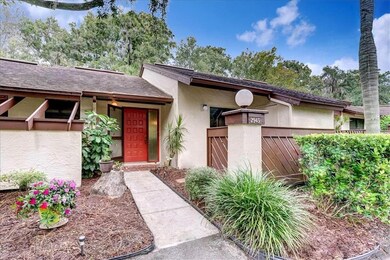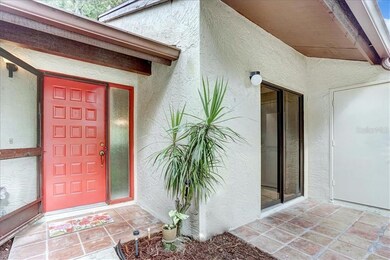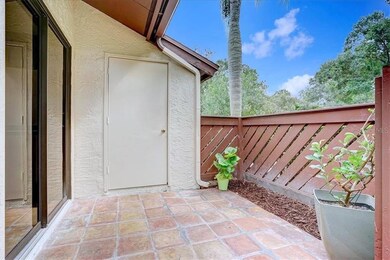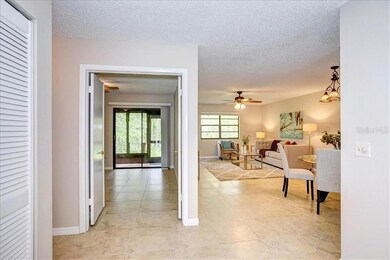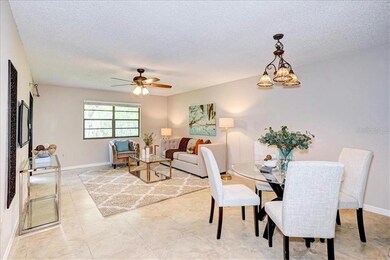
2945 Buttonbush Ct Palm Harbor, FL 34684
Strathmore Gate East NeighborhoodEstimated Value: $275,000 - $288,000
Highlights
- View of Trees or Woods
- Open Floorplan
- Great Room
- East Lake High School Rated A
- Traditional Architecture
- Stone Countertops
About This Home
As of January 2021Great new reduced price on this Palm Harbor home you can fall in love with! This renovated villa is located in the unique park-like community of Strathmore Gate East on a desirable lot offering privacy and wooded conservation views. Through the front door you'll find a gracious foyer opening to a spacious great room with a lush green view. The updated kitchen features wood cabinets with granite counters and tile backsplashes, and you'll love the brand new stainless steel appliances. Generous counter space and a large pass through opening to the great room make it easy to entertain. Sliding doors from the kitchen open to a private patio perfect for grilling or enjoying the fresh air. The laundry nook in the kitchen has even more cabinet storage and room for a full size washer & dryer. You will appreciate the newer tile flooring and fresh new paint throughout. Sliding doors from the living room open to a screened lanai where you can watch deer families graze. The hall bathroom has been updated with new tile, step in shower, vanity and fixtures. The serene master suite offers privacy and pretty views from double windows and two large closets provide ample storage. Both the dressing area and water closet have been updated with new tile, fixtures, and cabinets. Your assigned parking space is right outside your entrance, and there is convenient guest parking too. A large storage closet at the front patio is perfect for beach, biking, and golf gear. Strathmore Gate East is a well maintained deed restricted community with nice walks through landscaped grounds, a heated pool, and tennis court. Your pet is welcome here too - this is one of very few well-maintained communities that will allow two dogs. The low monthly HOA fee includes lawn care and irrigation, exterior painting & roof, water, sewer, trash removal, private road maintenance & pest control. You will love life in this safe and convenient Palm Harbor community near shopping, restaurants, movies, parks, golf courses, bike trails, beaches, medical facilities, and airports.
Last Agent to Sell the Property
COLDWELL BANKER REALTY License #3303131 Listed on: 10/23/2020

Property Details
Home Type
- Multi-Family
Est. Annual Taxes
- $2,329
Year Built
- Built in 1981
Lot Details
- 2,596 Sq Ft Lot
- Near Conservation Area
- Cul-De-Sac
- Northeast Facing Home
- Irrigation
- Landscaped with Trees
HOA Fees
- $330 Monthly HOA Fees
Parking
- Assigned Parking
Home Design
- Traditional Architecture
- Villa
- Property Attached
- Slab Foundation
- Wood Frame Construction
- Shingle Roof
- Stucco
Interior Spaces
- 1,120 Sq Ft Home
- 1-Story Property
- Open Floorplan
- Ceiling Fan
- Window Treatments
- Sliding Doors
- Great Room
- Combination Dining and Living Room
- Storage Room
- Laundry closet
- Utility Room
- Tile Flooring
- Views of Woods
Kitchen
- Range
- Microwave
- Ice Maker
- Dishwasher
- Stone Countertops
- Solid Wood Cabinet
Bedrooms and Bathrooms
- 2 Bedrooms
- Walk-In Closet
- 2 Full Bathrooms
Outdoor Features
- Covered patio or porch
- Outdoor Storage
Location
- Property is near a golf course
Schools
- Highland Lakes Elementary School
- Carwise Middle School
- East Lake High School
Utilities
- Central Heating and Cooling System
- Electric Water Heater
Listing and Financial Details
- Tax Lot 113
- Assessor Parcel Number 08-28-16-85562-000-1130
Community Details
Overview
- Association fees include common area taxes, community pool, escrow reserves fund, maintenance exterior, ground maintenance, manager, recreational facilities, sewer, trash, water
- Jenny Kidd, Lcam Association, Phone Number (727) 726-8000
- On-Site Maintenance
- Association Approval Required
- Association Owns Recreation Facilities
- The community has rules related to deed restrictions, vehicle restrictions
Recreation
- Tennis Courts
- Community Pool
Pet Policy
- Pets Allowed
Ownership History
Purchase Details
Purchase Details
Home Financials for this Owner
Home Financials are based on the most recent Mortgage that was taken out on this home.Purchase Details
Purchase Details
Purchase Details
Similar Homes in Palm Harbor, FL
Home Values in the Area
Average Home Value in this Area
Purchase History
| Date | Buyer | Sale Price | Title Company |
|---|---|---|---|
| Dodge Steven T | -- | Attorney | |
| Dodge Steven Thomas | $195,000 | Sunbelt Title Agency | |
| New Direction Ira Inc | -- | First Intl Title Inc | |
| New Direction Ira Inc | $81,600 | First Intl Title Inc | |
| Federal National Mortgage Association | -- | None Available |
Mortgage History
| Date | Status | Borrower | Loan Amount |
|---|---|---|---|
| Previous Owner | Mcguirk Frances M | $240,000 |
Property History
| Date | Event | Price | Change | Sq Ft Price |
|---|---|---|---|---|
| 01/22/2021 01/22/21 | Sold | $195,000 | 0.0% | $174 / Sq Ft |
| 12/08/2020 12/08/20 | Pending | -- | -- | -- |
| 12/04/2020 12/04/20 | Price Changed | $195,000 | -4.8% | $174 / Sq Ft |
| 11/22/2020 11/22/20 | Price Changed | $204,900 | -2.4% | $183 / Sq Ft |
| 11/20/2020 11/20/20 | For Sale | $209,900 | 0.0% | $187 / Sq Ft |
| 11/16/2020 11/16/20 | Pending | -- | -- | -- |
| 10/23/2020 10/23/20 | For Sale | $209,900 | -- | $187 / Sq Ft |
Tax History Compared to Growth
Tax History
| Year | Tax Paid | Tax Assessment Tax Assessment Total Assessment is a certain percentage of the fair market value that is determined by local assessors to be the total taxable value of land and additions on the property. | Land | Improvement |
|---|---|---|---|---|
| 2024 | $4,112 | $251,389 | -- | $251,389 |
| 2023 | $4,112 | $235,526 | $0 | $235,526 |
| 2022 | $3,659 | $195,707 | $0 | $195,707 |
| 2021 | $2,727 | $138,487 | $0 | $0 |
| 2020 | $2,515 | $124,768 | $0 | $0 |
| 2019 | $2,329 | $114,078 | $0 | $114,078 |
| 2018 | $2,237 | $109,956 | $0 | $0 |
| 2017 | $2,059 | $97,843 | $0 | $0 |
| 2016 | $2,056 | $96,183 | $0 | $0 |
| 2015 | $1,707 | $79,401 | $0 | $0 |
| 2014 | -- | $69,748 | $0 | $0 |
Agents Affiliated with this Home
-
Mary Marconi

Seller's Agent in 2021
Mary Marconi
COLDWELL BANKER REALTY
(727) 542-4737
1 in this area
274 Total Sales
-
Alan Cruz
A
Buyer's Agent in 2021
Alan Cruz
LA ROSA RTY WINTER GARDEN LLC
(321) 939-3748
1 in this area
8 Total Sales
Map
Source: Stellar MLS
MLS Number: U8101169
APN: 08-28-16-85562-000-1130
- 2919 Fig Ct
- 2913 Fig Ct
- 2920 Star Apple Ct
- 2910 Star Apple Ct
- 2912 Star Apple Ct
- 2953 Yucca Ct
- 4031 Bluff Oak Ct
- 2939 Yucca Ct
- 3554 Deer Run S
- 579 Deer Run N
- 1622 Lago Vista Blvd
- 592 Deer Run W
- 678 Greenglen Ln
- 3527 Greenglen Cir
- 3466 Maclaren Dr
- 1768 Lago Vista Blvd
- 3479 Maclaren Dr
- 3497 Birchwood Ct
- 1806 Lago Vista Blvd
- 776 Lakewood Dr
- 2945 Buttonbush Ct
- 2947 Buttonbush Ct
- 2943 Buttonbush Ct
- 2949 Buttonbush Ct
- 2941 Buttonbush Ct Unit 2
- 2941 Buttonbush Ct
- 2939 Buttonbush Ct
- 2937 Buttonbush Ct
- 2951 Buttonbush Ct
- 2953 Buttonbush Ct
- 2935 Buttonbush Ct
- 2955 Buttonbush Ct
- 2957 Buttonbush Ct
- 4032 Honeylocust Ct
- 2959 Buttonbush Ct
- 2933 Buttonbush Ct Unit 2
- 2961 Buttonbush Ct
- 4030 Honeylocust Ct
- 2931 Buttonbush Ct
- 4028 Honeylocust Ct Unit 2
