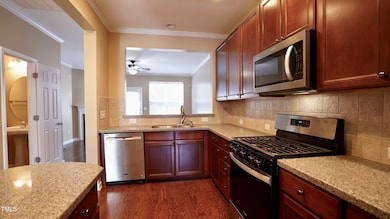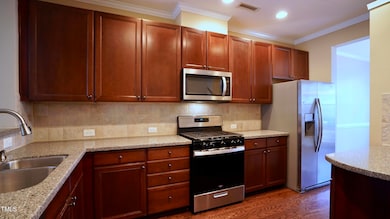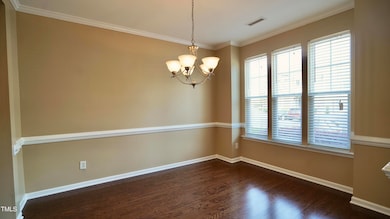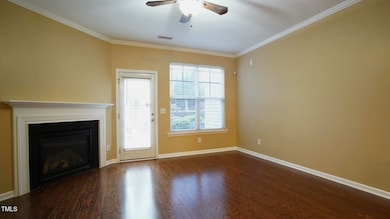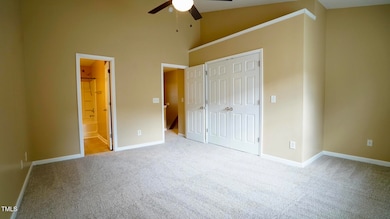
2945 Casona Way Raleigh, NC 27616
Forestville NeighborhoodHighlights
- Fitness Center
- Traditional Architecture
- High Ceiling
- Clubhouse
- Wood Flooring
- Granite Countertops
About This Home
As of June 2025Freshly updated and move-in ready! This spacious North Raleigh townhome in sought-after Highland Creek features brand-new paint and all-new carpet throughout. The kitchen shines with granite countertops, stainless steel appliances, and a new gas stove—perfect for home chefs! Enjoy the versatility of two primary suites, ideal for guests or multi-generational living.Highland Creek offers top-notch amenities including a pool, tennis courts, gym, and clubhouse. The home lives large with 9' ceilings on the main level, convenient storage off the patio, and even more space in the pull-down attic. You'll love the convenience of nearby shopping and dining just across 401, plus easy access to Capital Blvd and I-540—making your commute a breeze!
Last Agent to Sell the Property
The Wardsworth Group License #245434 Listed on: 04/16/2025
Townhouse Details
Home Type
- Townhome
Est. Annual Taxes
- $2,278
Year Built
- Built in 2007
Lot Details
- 1,307 Sq Ft Lot
- Lot Dimensions are 16x68x16x68
- Property fronts a private road
- Two or More Common Walls
HOA Fees
Home Design
- Traditional Architecture
- Brick Veneer
- Slab Foundation
- Shingle Roof
- Vinyl Siding
Interior Spaces
- 1,340 Sq Ft Home
- 2-Story Property
- Crown Molding
- Smooth Ceilings
- High Ceiling
- Ceiling Fan
- Gas Fireplace
- Living Room with Fireplace
- Dining Room
- Pull Down Stairs to Attic
Kitchen
- Gas Range
- Dishwasher
- Granite Countertops
- Disposal
Flooring
- Wood
- Carpet
Bedrooms and Bathrooms
- 2 Bedrooms
- Walk-In Closet
- Bathtub with Shower
Laundry
- Laundry in Hall
- Dryer
Parking
- 2 Parking Spaces
- 2 Open Parking Spaces
- Assigned Parking
Outdoor Features
- Patio
- Porch
Schools
- Harris Creek Elementary School
- Rolesville Middle School
- Rolesville High School
Utilities
- Forced Air Heating and Cooling System
- Heating System Uses Natural Gas
- High Speed Internet
Listing and Financial Details
- Home warranty included in the sale of the property
- Assessor Parcel Number 1748.04-51-1812.000
Community Details
Overview
- Association fees include ground maintenance, road maintenance, storm water maintenance
- Charleston Management Association, Phone Number (919) 847-3003
- Highland Creek Subdivision
Amenities
- Picnic Area
- Clubhouse
- Recreation Room
Recreation
- Tennis Courts
- Community Playground
- Fitness Center
- Community Pool
- Park
- Dog Park
- Jogging Path
- Snow Removal
Ownership History
Purchase Details
Home Financials for this Owner
Home Financials are based on the most recent Mortgage that was taken out on this home.Purchase Details
Home Financials for this Owner
Home Financials are based on the most recent Mortgage that was taken out on this home.Purchase Details
Home Financials for this Owner
Home Financials are based on the most recent Mortgage that was taken out on this home.Similar Homes in Raleigh, NC
Home Values in the Area
Average Home Value in this Area
Purchase History
| Date | Type | Sale Price | Title Company |
|---|---|---|---|
| Warranty Deed | $262,500 | None Listed On Document | |
| Warranty Deed | $167,000 | None Available | |
| Warranty Deed | $156,500 | None Available |
Mortgage History
| Date | Status | Loan Amount | Loan Type |
|---|---|---|---|
| Open | $15,000 | New Conventional | |
| Open | $247,500 | New Conventional | |
| Previous Owner | $161,525 | VA | |
| Previous Owner | $166,900 | VA | |
| Previous Owner | $149,601 | VA | |
| Previous Owner | $156,085 | VA |
Property History
| Date | Event | Price | Change | Sq Ft Price |
|---|---|---|---|---|
| 06/06/2025 06/06/25 | Sold | $262,500 | -0.9% | $196 / Sq Ft |
| 05/04/2025 05/04/25 | Pending | -- | -- | -- |
| 04/16/2025 04/16/25 | For Sale | $265,000 | -- | $198 / Sq Ft |
Tax History Compared to Growth
Tax History
| Year | Tax Paid | Tax Assessment Tax Assessment Total Assessment is a certain percentage of the fair market value that is determined by local assessors to be the total taxable value of land and additions on the property. | Land | Improvement |
|---|---|---|---|---|
| 2024 | $2,278 | $259,981 | $80,000 | $179,981 |
| 2023 | $1,917 | $174,045 | $35,000 | $139,045 |
| 2022 | $1,782 | $174,045 | $35,000 | $139,045 |
| 2021 | $1,713 | $174,045 | $35,000 | $139,045 |
| 2020 | $1,682 | $174,045 | $35,000 | $139,045 |
| 2019 | $1,584 | $134,953 | $32,000 | $102,953 |
| 2018 | $1,494 | $134,953 | $32,000 | $102,953 |
| 2017 | $1,424 | $134,953 | $32,000 | $102,953 |
| 2016 | $1,395 | $134,953 | $32,000 | $102,953 |
| 2015 | $1,477 | $140,673 | $32,000 | $108,673 |
| 2014 | $1,401 | $140,673 | $32,000 | $108,673 |
Agents Affiliated with this Home
-
K
Seller's Agent in 2025
Kameela Wardsworth
The Wardsworth Group
-
M
Seller Co-Listing Agent in 2025
Matthew Wardsworth
The Wardsworth Group
-
J
Buyer's Agent in 2025
Jackie McKenzie
Berkshire Hathaway HomeService
Map
Source: Doorify MLS
MLS Number: 10089824
APN: 1748.04-51-1812-000
- 2801 Casona Way
- 8520 Quarton Dr
- 8602 Holdenby Trail
- 2718 Sammish Way
- 2716 Sammish Way
- 2726 Sammish Way
- 2730 Sammish Way
- 2728 Sammish Way
- 2724 Way
- 4007 Newell Ln
- 2628 Pivot Ridge Dr
- 8711 Wardle Ct
- 2873 Springtooth Dr
- 8713 Wardle Ct
- 8323 Yaxley Hall Dr
- 8715 Wardle Ct
- 8717 Wardle Ct
- 8724 Wardle Ct
- 2685 Princess Tree Dr
- 8728 Wardle Ct

