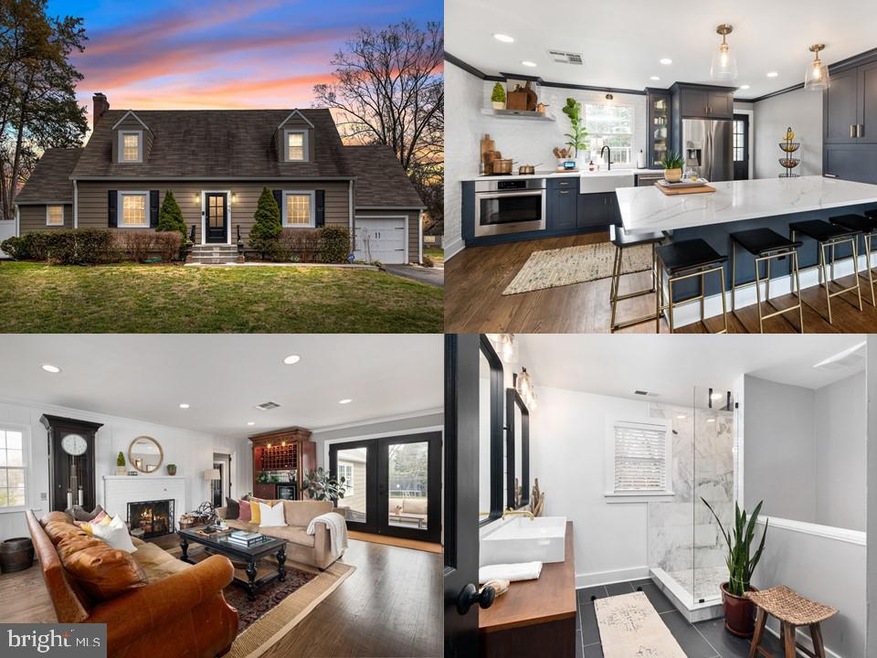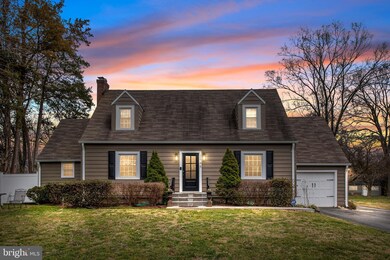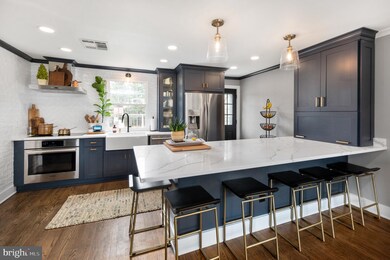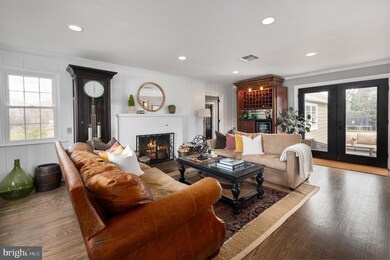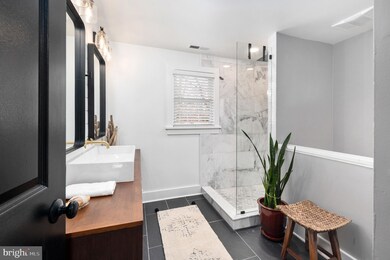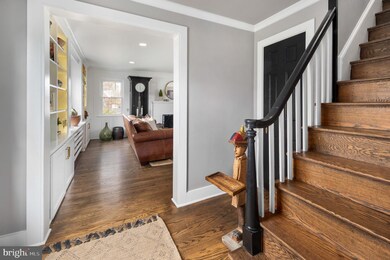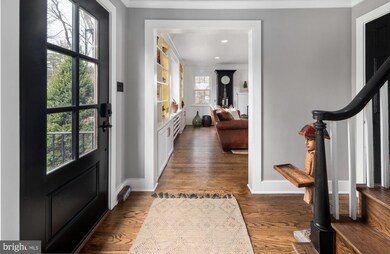
2945 Cedar Ln Fairfax, VA 22031
Highlights
- Gourmet Kitchen
- 0.73 Acre Lot
- Deck
- Fairhill Elementary School Rated A-
- Cape Cod Architecture
- Traditional Floor Plan
About This Home
As of April 2022Welcome!! This Beautiful, professionally designed and remodeled Cape Cod style home features a main level primary bedroom with vaulted ceilings, large picture windows, walk- in closets, remodeled custom bathroom with stand-alone shower and large soaking tub! Large living room with built-in cabinets/bookcases, crown molding, beautiful brick gas fireplace, and double patio doors accessing the rear deck. Elegantly remodeled kitchen that boasts stainless-steel appliances, quartz countertops, recessed lighting, white subway/herringbone backsplash, and a large island that seats 6 people! Upstairs features 3 bedrooms, full bathroom and 2 additional rooms that could be used as bedrooms or office and playroom! Partially finished walk-up basement with a living room, recessed lighting, and laundry room with ample storage. Outside boasts a great size deck, substantial flat lot, and an outdoor firepit area, great for all your entertaining needs! Detached building has two separate rooms currently being used as an outdoor lounge and garden shed. Updates include upgraded kitchen, refinished hardwood flooring throughout, upgraded primary bathroom, interior/exterior repainted, gas service installed/fire logs, patio rework, firepit and deck. Great location with proximity to schools - walking path directly across street to Fairhill elementary school. Convenient to transportation (1 mile to Metro stop, easy access to 495, 66 and walking distance via trails/sidewalks to Mosaic shopping district and easy drive to Tysons. Don’t miss out on this beautiful home!!
Last Agent to Sell the Property
Keller Williams Capital Properties Listed on: 03/08/2022

Home Details
Home Type
- Single Family
Est. Annual Taxes
- $8,889
Year Built
- Built in 1939 | Remodeled in 2021
Lot Details
- 0.73 Acre Lot
- Property is zoned 110
Parking
- 1 Car Attached Garage
- Front Facing Garage
- Driveway
Home Design
- Cape Cod Architecture
- Shingle Roof
- Composition Roof
- Wood Siding
Interior Spaces
- Property has 3 Levels
- Traditional Floor Plan
- Built-In Features
- Crown Molding
- Wainscoting
- Beamed Ceilings
- Ceiling Fan
- Recessed Lighting
- Screen For Fireplace
- Brick Fireplace
- Gas Fireplace
- Window Treatments
- Living Room
- Combination Kitchen and Dining Room
- Den
- Bonus Room
Kitchen
- Gourmet Kitchen
- Breakfast Area or Nook
- Stove
- Built-In Microwave
- Ice Maker
- Dishwasher
- Kitchen Island
- Upgraded Countertops
Flooring
- Wood
- Carpet
- Ceramic Tile
Bedrooms and Bathrooms
- En-Suite Bathroom
- Walk-In Closet
- Soaking Tub
- Bathtub with Shower
Laundry
- Laundry Room
- Dryer
- Washer
Partially Finished Basement
- Walk-Up Access
- Basement Windows
Outdoor Features
- Deck
- Patio
- Exterior Lighting
- Shed
Schools
- Fairhill Elementary School
Utilities
- Forced Air Heating and Cooling System
- Electric Water Heater
Community Details
- No Home Owners Association
- Fairhill On The Boulevrd Subdivision
Listing and Financial Details
- Tax Lot 55A
- Assessor Parcel Number 0493 06 0055A
Ownership History
Purchase Details
Purchase Details
Home Financials for this Owner
Home Financials are based on the most recent Mortgage that was taken out on this home.Purchase Details
Home Financials for this Owner
Home Financials are based on the most recent Mortgage that was taken out on this home.Purchase Details
Home Financials for this Owner
Home Financials are based on the most recent Mortgage that was taken out on this home.Similar Homes in Fairfax, VA
Home Values in the Area
Average Home Value in this Area
Purchase History
| Date | Type | Sale Price | Title Company |
|---|---|---|---|
| Gift Deed | -- | None Listed On Document | |
| Warranty Deed | $1,000,000 | First American Title | |
| Deed | $625,000 | Kvs Title Llc | |
| Warranty Deed | $480,000 | -- |
Mortgage History
| Date | Status | Loan Amount | Loan Type |
|---|---|---|---|
| Previous Owner | $800,000 | New Conventional | |
| Previous Owner | $800,000 | New Conventional | |
| Previous Owner | $531,250 | New Conventional | |
| Previous Owner | $384,000 | New Conventional |
Property History
| Date | Event | Price | Change | Sq Ft Price |
|---|---|---|---|---|
| 04/19/2022 04/19/22 | Sold | $1,000,000 | +17.6% | $347 / Sq Ft |
| 03/25/2022 03/25/22 | Price Changed | $850,000 | -15.0% | $295 / Sq Ft |
| 03/15/2022 03/15/22 | Pending | -- | -- | -- |
| 03/15/2022 03/15/22 | Price Changed | $1,000,000 | 0.0% | $347 / Sq Ft |
| 03/13/2022 03/13/22 | Off Market | $1,000,000 | -- | -- |
| 03/10/2022 03/10/22 | For Sale | $850,000 | -15.0% | $295 / Sq Ft |
| 03/08/2022 03/08/22 | Off Market | $1,000,000 | -- | -- |
| 08/03/2020 08/03/20 | Sold | $625,000 | -3.8% | $277 / Sq Ft |
| 05/26/2020 05/26/20 | Pending | -- | -- | -- |
| 05/18/2020 05/18/20 | Price Changed | $650,000 | -2.8% | $288 / Sq Ft |
| 05/03/2020 05/03/20 | For Sale | $669,000 | 0.0% | $297 / Sq Ft |
| 07/17/2019 07/17/19 | Rented | $2,900 | 0.0% | -- |
| 07/17/2019 07/17/19 | Under Contract | -- | -- | -- |
| 07/08/2019 07/08/19 | For Rent | $2,900 | 0.0% | -- |
| 04/21/2017 04/21/17 | Rented | $2,900 | 0.0% | -- |
| 04/21/2017 04/21/17 | Under Contract | -- | -- | -- |
| 04/03/2017 04/03/17 | For Rent | $2,900 | 0.0% | -- |
| 12/19/2016 12/19/16 | Rented | $2,900 | 0.0% | -- |
| 12/19/2016 12/19/16 | Under Contract | -- | -- | -- |
| 12/19/2016 12/19/16 | For Rent | $2,900 | -- | -- |
Tax History Compared to Growth
Tax History
| Year | Tax Paid | Tax Assessment Tax Assessment Total Assessment is a certain percentage of the fair market value that is determined by local assessors to be the total taxable value of land and additions on the property. | Land | Improvement |
|---|---|---|---|---|
| 2024 | $10,691 | $922,790 | $331,000 | $591,790 |
| 2023 | $9,855 | $873,290 | $315,000 | $558,290 |
| 2022 | $8,661 | $757,400 | $293,000 | $464,400 |
| 2021 | $7,762 | $661,430 | $254,000 | $407,430 |
| 2020 | $7,698 | $650,430 | $243,000 | $407,430 |
| 2019 | $7,430 | $627,770 | $238,000 | $389,770 |
| 2018 | $6,508 | $565,930 | $227,000 | $338,930 |
| 2017 | $6,493 | $559,220 | $227,000 | $332,220 |
| 2016 | $6,724 | $580,430 | $227,000 | $353,430 |
| 2015 | $6,478 | $580,430 | $227,000 | $353,430 |
| 2014 | $5,878 | $527,860 | $216,000 | $311,860 |
Agents Affiliated with this Home
-
Nathan Johnson

Seller's Agent in 2022
Nathan Johnson
Keller Williams Capital Properties
(571) 494-1245
3 in this area
514 Total Sales
-
Philip Johnson

Seller Co-Listing Agent in 2022
Philip Johnson
KW United
(571) 210-0085
1 in this area
63 Total Sales
-
Karen Schiro

Buyer's Agent in 2022
Karen Schiro
Samson Properties
(703) 509-3888
1 in this area
123 Total Sales
-
Meghan Pachas

Seller's Agent in 2020
Meghan Pachas
MAP Property Solutions, LLC.
(703) 597-9273
1 in this area
87 Total Sales
-
Sheena Saydam

Buyer's Agent in 2020
Sheena Saydam
Keller Williams Capital Properties
(202) 243-7700
2 in this area
1,033 Total Sales
-
Ashley Bennett

Buyer Co-Listing Agent in 2020
Ashley Bennett
Keller Williams Capital Properties
(252) 671-1399
1 in this area
74 Total Sales
Map
Source: Bright MLS
MLS Number: VAFX2045106
APN: 0493-06-0055A
- 8604 Cherry Dr
- 2919 Fairhill Rd
- 8849 Modano Place
- 8828 Royal Doulton Ln
- 2831 Cedar Ln
- 2929 Espana Ct
- 3134 Prosperity Ave
- 3139 Silvan Woods Dr
- 2914 Hunter Rd
- 9000 Linda Maria Ct
- 8644 Dellway Ln
- 3200 Prosperity Ave
- 3002 Talking Rock Dr
- 9029 Route 29
- 8901 Hargrove Ct
- 2756 Knollside Ln
- 2947 Stella Blue Ln
- 3085 Covington St
- 3187 Readsborough Ct
- 3180 Readsborough Ct
