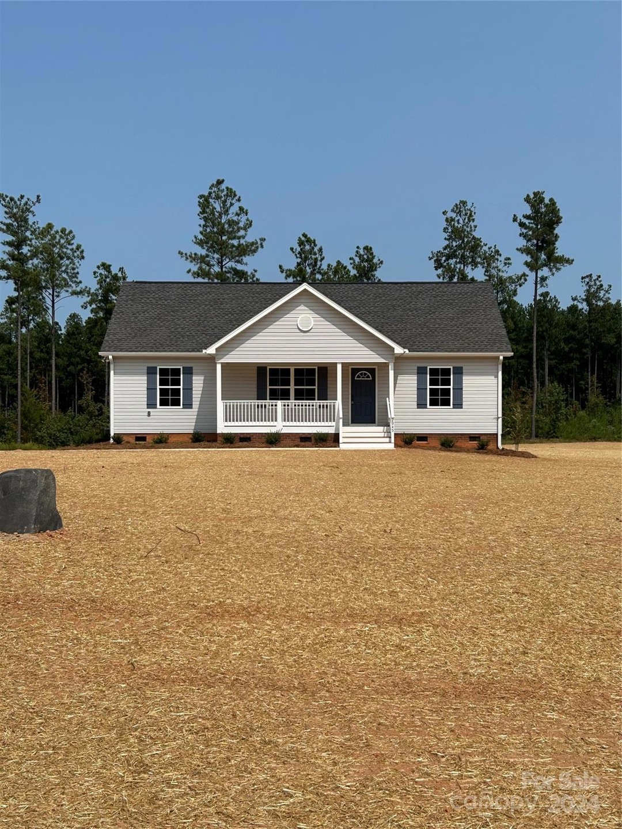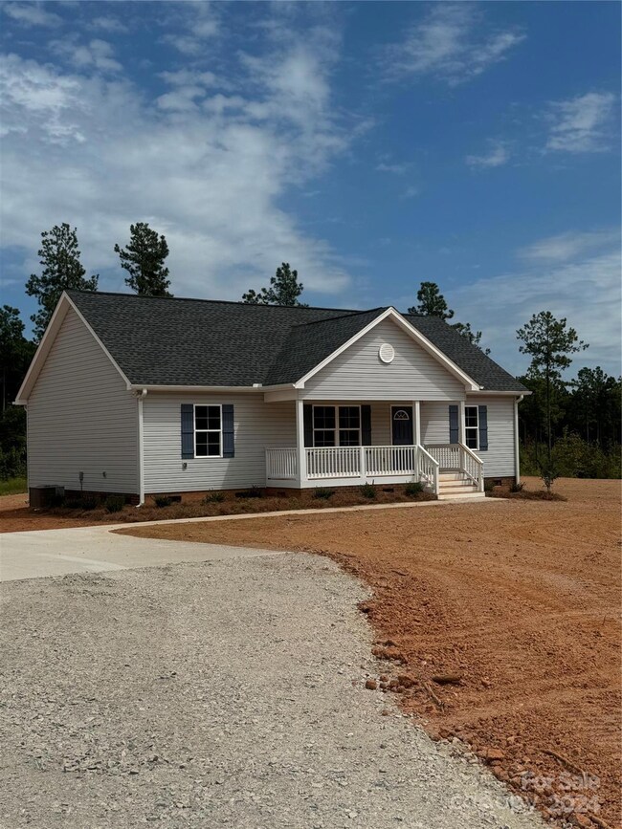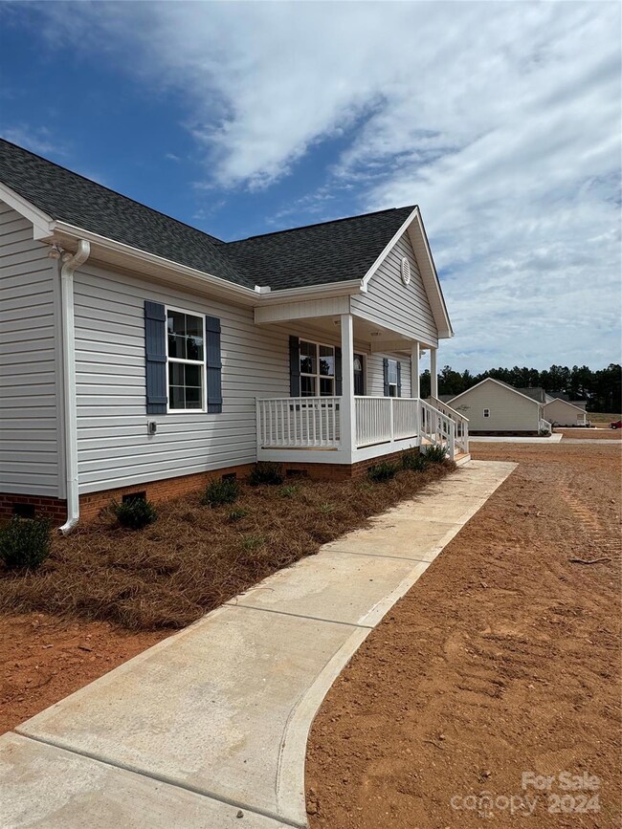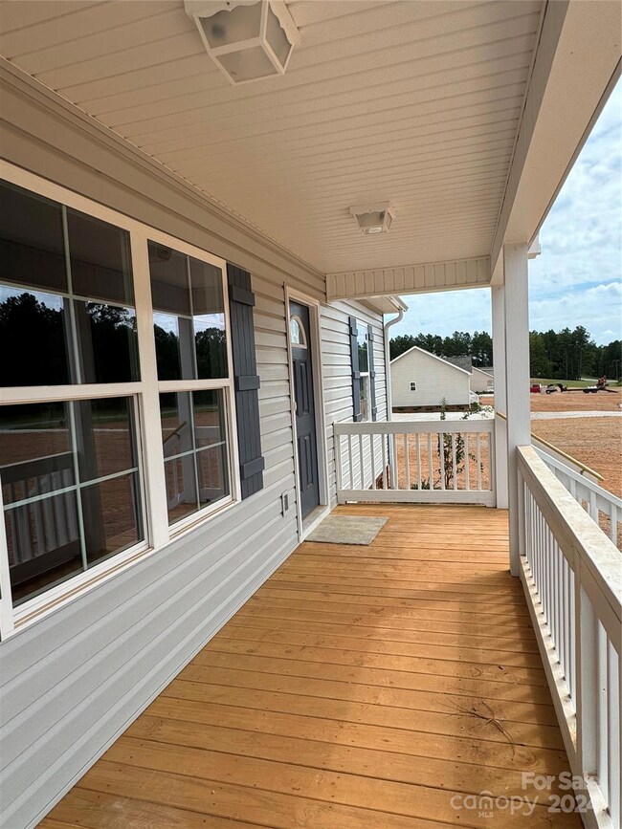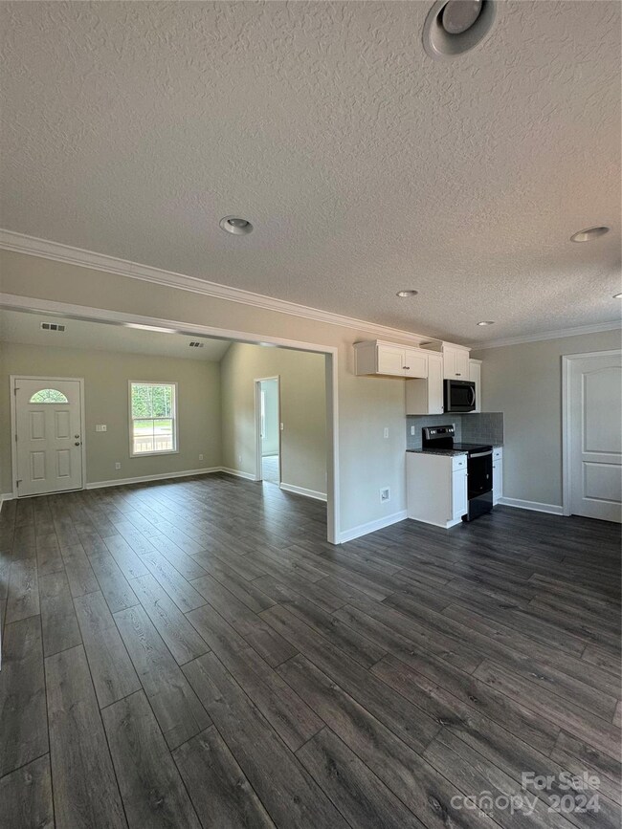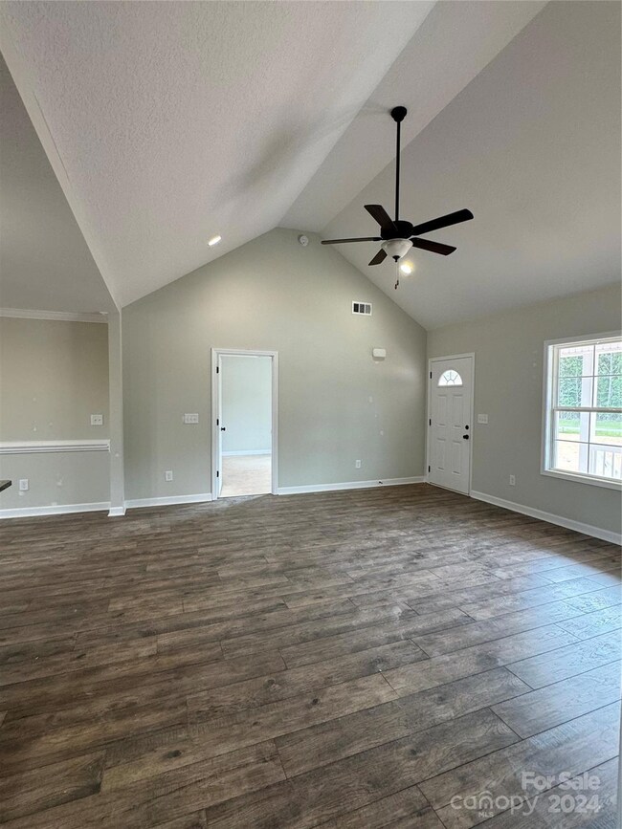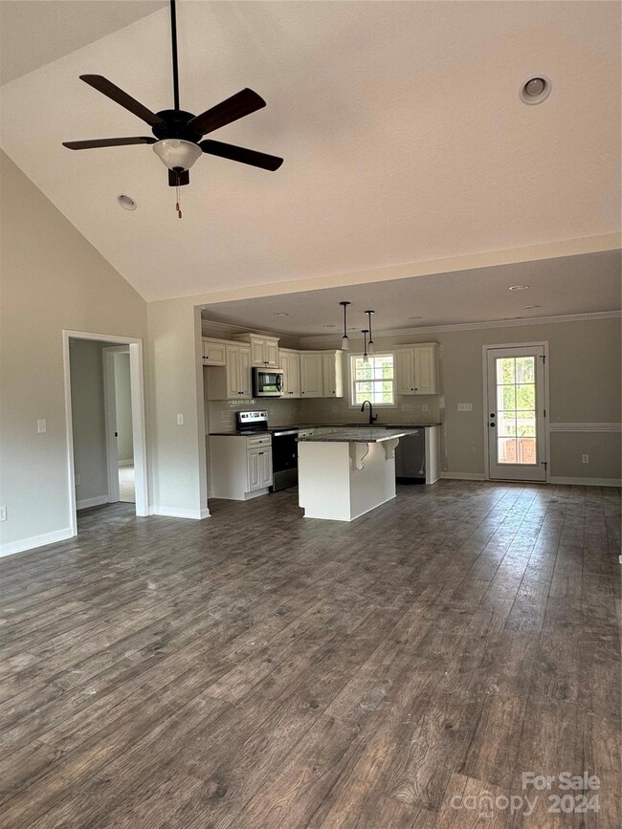
2945 Great Falls Hwy Blackstock, SC 29014
Highlights
- Under Construction
- Ranch Style House
- Walk-In Closet
- Open Floorplan
- Covered patio or porch
- Laundry Room
About This Home
As of September 2024Quality New Construction Ranch on 3 Acres. The Open Floor Plan features Large Great Room, Eat In Kitchen and Covered Long Front & Back Porches. Kitchen has Granite Counter Tops, Subway Tile Backsplash, an Island and a Pantry. Split Bedroom Plan w/Trey Ceiling In Primary Bedroom with a Walk In Closet and Private Full Bath. All Electric Home with Well and Septic for Lower Utility Bills. Only 2 Minutes from I-77, 20 Minutes from Rock Hill and Less than an Hour from Columbia. Don't Miss your Opportunity to Own a Brand New Home in a Community with No HOA or Covenants and Restrictions.
Last Agent to Sell the Property
Allen Tate Realtors - RH Brokerage Email: jennifer.phillips@allentate.com License #41326 Listed on: 06/21/2024

Last Buyer's Agent
Ashley Clark
Redfin Corporation License #285245

Home Details
Home Type
- Single Family
Year Built
- Built in 2024 | Under Construction
Parking
- Driveway
Home Design
- Ranch Style House
- Vinyl Siding
Interior Spaces
- 1,311 Sq Ft Home
- Open Floorplan
- Ceiling Fan
- Insulated Windows
- Crawl Space
- Pull Down Stairs to Attic
Kitchen
- Electric Oven
- Electric Range
- Microwave
- Plumbed For Ice Maker
- Dishwasher
- Kitchen Island
Flooring
- Laminate
- Vinyl
Bedrooms and Bathrooms
- 3 Main Level Bedrooms
- Walk-In Closet
- 2 Full Bathrooms
Laundry
- Laundry Room
- Electric Dryer Hookup
Schools
- Chester Park Elementary School
- Chester Middle School
- Chester High School
Utilities
- Central Air
- Underground Utilities
- Electric Water Heater
- Septic Tank
- Cable TV Available
Additional Features
- Covered patio or porch
- Level Lot
Community Details
- Built by KCL Builders
- 1311 Plan
Listing and Financial Details
- Assessor Parcel Number 119-00-00-120
Similar Homes in Blackstock, SC
Home Values in the Area
Average Home Value in this Area
Property History
| Date | Event | Price | Change | Sq Ft Price |
|---|---|---|---|---|
| 09/30/2024 09/30/24 | Sold | $310,000 | 0.0% | $236 / Sq Ft |
| 06/21/2024 06/21/24 | For Sale | $310,000 | -- | $236 / Sq Ft |
Tax History Compared to Growth
Agents Affiliated with this Home
-
Jennifer Phillips Olney

Seller's Agent in 2024
Jennifer Phillips Olney
Allen Tate Realtors
(803) 242-4922
201 Total Sales
-
A
Buyer's Agent in 2024
Ashley Clark
Redfin Corporation
Map
Source: Canopy MLS (Canopy Realtor® Association)
MLS Number: 4153006
- 1827 Brown Rd
- 1176 Great Falls Hwy
- 1808 Aiken Creek Rd
- 0 Steele Rd
- Tract B Old Catholic Church Rd
- 1627 Peden Bridge Rd
- 2592 Boyd Rd
- TBD Boyd Rd
- 1940 Orrs Station Rd Unit 11
- 0000 Orrs Station Rd
- TBD S Carolina 901
- 821 Antler Dr
- 00 Ross Rd Unit B-1
- 0 Bantham Ln
- 574 Lamorak Place
- 672 Lamorak Place
- 668 Lamorak Place
- 642 Lamorak Place
- 584 Lamorak Place
- 636 Lancelot Dr
