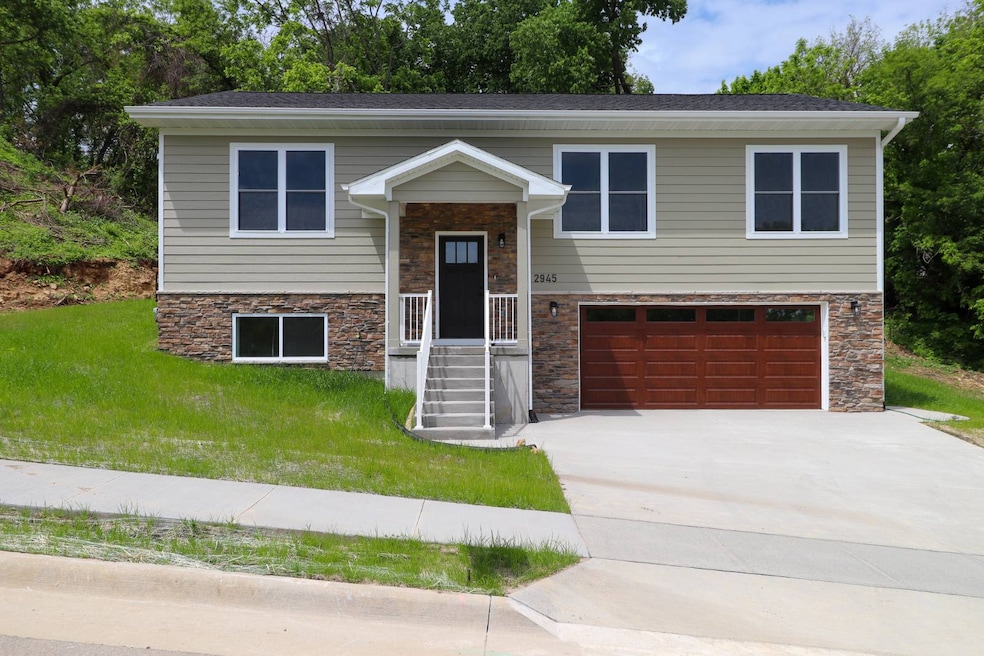
2945 Helen Ridge Ct Dubuque, IA 52001
Estimated payment $1,956/month
Highlights
- New Construction
- Covered Patio or Porch
- Living Room
- Open Floorplan
- 2 Car Attached Garage
- Laundry Room
About This Home
NEW STREET - LOCATION! LOCATION! LOCATION! Located off N. Grandview, on the corner of W. 32nd Street. New Construction by Blum Developments, finished and ready to show. 4 bedroom, 3 full baths, main floor laundry, and 9 ft. Ceilings on main and lower level. Kitchen features nutmeg cabinets, quartz countertops, slate appliances, & under counter lighting. LVP flooring throughout, solid core doors & wood trim. Master bath features an onyx shower & marble countertops. Basement is fully finished. Large garage measuring 21.5 x 28. Semi private backyard. Please make earnest money check payable to: CWCRH Trust Account
Home Details
Home Type
- Single Family
Est. Annual Taxes
- $44
Year Built
- Built in 2025 | New Construction
Parking
- 2 Car Attached Garage
- Basement Garage
Home Design
- Split Level Home
- Frame Construction
- Asphalt Roof
- Stone Siding
- Vinyl Siding
Interior Spaces
- 1,380 Sq Ft Home
- 1-Story Property
- Open Floorplan
- Entrance Foyer
- Family Room
- Living Room
- Carpet
- Finished Basement
- Basement Fills Entire Space Under The House
- Laundry Room
Kitchen
- Oven
- Microwave
- Dishwasher
- Disposal
Bedrooms and Bathrooms
- 4 Bedrooms
- 3 Full Bathrooms
Utilities
- Forced Air Heating and Cooling System
- Heating System Uses Gas
Additional Features
- Covered Patio or Porch
- 7,400 Sq Ft Lot
Community Details
- Lot 30 North Grandview Estates No.2 Subdivision
Map
Home Values in the Area
Average Home Value in this Area
Tax History
| Year | Tax Paid | Tax Assessment Tax Assessment Total Assessment is a certain percentage of the fair market value that is determined by local assessors to be the total taxable value of land and additions on the property. | Land | Improvement |
|---|---|---|---|---|
| 2024 | $44 | $3,100 | $3,100 | $0 |
| 2023 | $44 | $3,100 | $3,100 | $0 |
| 2022 | $46 | $2,780 | $2,780 | $0 |
| 2021 | $46 | $2,780 | $2,780 | $0 |
| 2020 | $50 | $2,780 | $2,780 | $0 |
| 2019 | $44 | $2,780 | $2,780 | $0 |
| 2018 | $44 | $2,410 | $2,410 | $0 |
| 2017 | $46 | $2,410 | $2,410 | $0 |
| 2016 | $46 | $2,410 | $2,410 | $0 |
| 2015 | -- | $2,410 | $2,410 | $0 |
| 2014 | $22 | $1,200 | $1,200 | $0 |
Property History
| Date | Event | Price | Change | Sq Ft Price |
|---|---|---|---|---|
| 07/25/2025 07/25/25 | Price Changed | $358,900 | -1.6% | $260 / Sq Ft |
| 07/08/2025 07/08/25 | Price Changed | $364,900 | -1.4% | $264 / Sq Ft |
| 06/10/2025 06/10/25 | Price Changed | $369,900 | -3.9% | $268 / Sq Ft |
| 04/25/2025 04/25/25 | For Sale | $384,900 | -- | $279 / Sq Ft |
Purchase History
| Date | Type | Sale Price | Title Company |
|---|---|---|---|
| Warranty Deed | $50,000 | None Listed On Document | |
| Warranty Deed | $50,000 | None Listed On Document |
Mortgage History
| Date | Status | Loan Amount | Loan Type |
|---|---|---|---|
| Open | $370,000 | Credit Line Revolving | |
| Closed | $370,000 | Credit Line Revolving |
Similar Homes in Dubuque, IA
Source: My State MLS
MLS Number: 11482764
APN: 10-14-155-008
- 2845 Northridge Dr
- 1220 Kane St
- 894 Berkley Ct
- 514 Greenwood Ct
- 2805 Oak Crest Dr
- 2887 Timberline St
- LOT 2 Olympic Heights Rd
- Lot 1 Hawkeye Heights No 5 Heights
- 727 Berkley Place
- 0 Kaufmann Ave Unit 150494
- 2515 Maryville Dr
- 132 Stoltz St Unit Parcels 1014278013.
- 2325 Tiffany Ct Unit (The Intellectual fl
- 2391 Tiffany Ct Unit (The Minimalist)
- 2303 Tiffany Ct
- 2452 Tiffany Ct Unit (The 3 Year Old floo
- 2470 Tiffany Ct Unit (The 2 Year Old floo
- 2328 Tiffany Ct Unit (I'm Old But Still C
- 2372 Tiffany Ct Unit (Spiked Lemonade pla
- 2465 Trygg Dr
- 455 W Locust St Unit 455.5 West Locust
- 3129 Hillcrest Rd
- 522 E 22nd St
- 2365 University Ave
- 377 W 17th St Unit 2
- 1631 Main St Unit 5
- 1215 Mt Pleasant St
- 625 Rhomberg Ave Unit Apartment 4
- 3125 Pennsylvania Ave
- 2678 Beverly Ave
- 1400 Central Ave
- 1400 Central Ave Unit 4
- 861 Alpine St Unit 4
- 107 W 13th St
- 1433 Washington St Unit 1433 Washington Street
- 1182 Locust St
- 618 Alpine St
- 0 E 16th St Unit E of Hwy 61/151 Over
- 0 E 16th St Unit at Sycamore St, West






