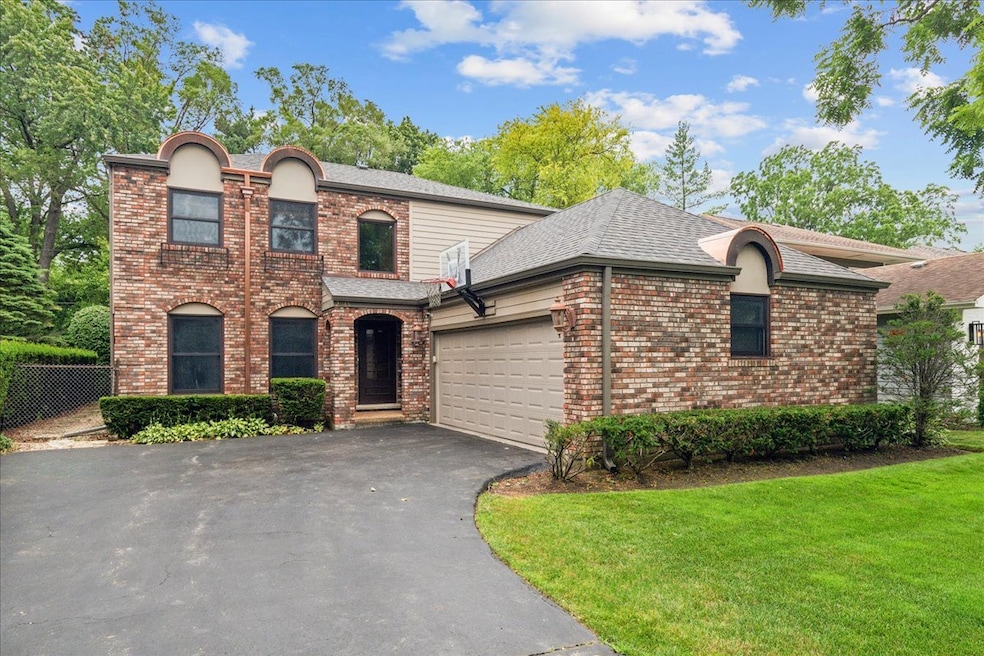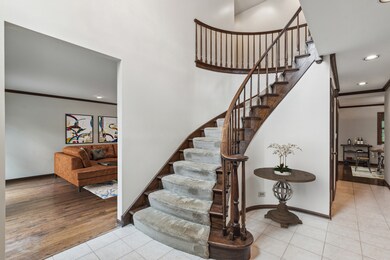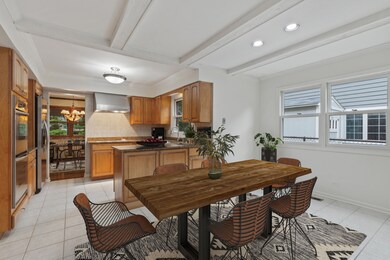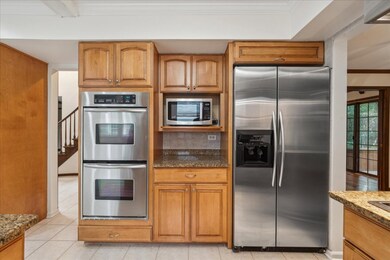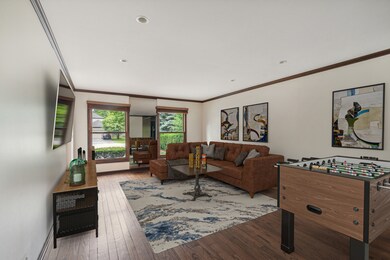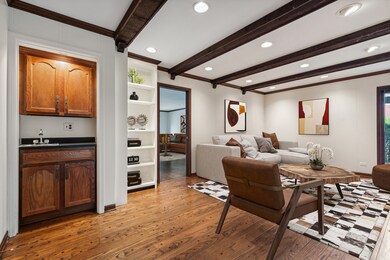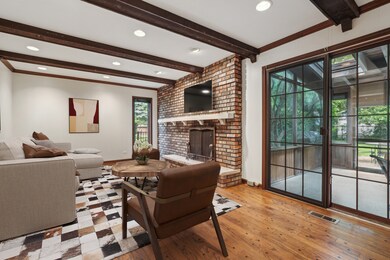
2945 Priscilla Ave Highland Park, IL 60035
Highlights
- Colonial Architecture
- Recreation Room
- Screened Porch
- Wayne Thomas Elementary School Rated A
- Wood Flooring
- Formal Dining Room
About This Home
As of August 2024Fantastic four bedroom home on amazing block close to the schools. Move into this well kept and freshly painted home with spacious rooms throughout. The large eat-in kitchen offers granite countertops and stainless appliances. This home offers great living space with an oversized living room that flows right into the family room. The family room includes a wood burning fireplace, and opens up right into the dining room, which is perfect for entertaining. This home has the most AMAZING SCREENED IN PORCH also just off the family room and overlooks a great fenced-in backyard. The first floor also includes a very large mud/laundry room just off the 2 car garage. Four very generous sized bedrooms upstairs with a walk-in closet in the primary. The full finished basement offers a fantastic rec room. This home also offers a brand new roof ( 2024) new HVAC (2023) new garage door, updated windows, hardyboard/brick exterior and so much more. Incredible location to grammar and middle schools. A must see!!!
Last Agent to Sell the Property
@properties Christie's International Real Estate License #475129667 Listed on: 06/26/2024

Home Details
Home Type
- Single Family
Est. Annual Taxes
- $12,637
Year Built
- Built in 1977
Lot Details
- 8,233 Sq Ft Lot
- Lot Dimensions are 55 x 150 x 55 x 150
Parking
- 2 Car Attached Garage
- Garage Door Opener
- Driveway
- Parking Included in Price
Home Design
- Colonial Architecture
- Asphalt Roof
- Concrete Perimeter Foundation
Interior Spaces
- 2,750 Sq Ft Home
- 2-Story Property
- Wet Bar
- Wood Burning Fireplace
- Fireplace With Gas Starter
- Family Room with Fireplace
- Living Room
- Formal Dining Room
- Recreation Room
- Screened Porch
- Finished Basement
- Basement Fills Entire Space Under The House
Kitchen
- Breakfast Bar
- <<doubleOvenToken>>
- Cooktop<<rangeHoodToken>>
- <<microwave>>
- Dishwasher
- Disposal
Flooring
- Wood
- Carpet
- Ceramic Tile
Bedrooms and Bathrooms
- 4 Bedrooms
- 4 Potential Bedrooms
- Walk-In Closet
Laundry
- Laundry Room
- Laundry on main level
- Dryer
- Washer
Outdoor Features
- Patio
Schools
- Wayne Thomas Elementary School
- Northwood Junior High School
- Highland Park High School
Utilities
- Central Air
- Heating System Uses Natural Gas
- Lake Michigan Water
Listing and Financial Details
- Homeowner Tax Exemptions
Ownership History
Purchase Details
Home Financials for this Owner
Home Financials are based on the most recent Mortgage that was taken out on this home.Purchase Details
Similar Homes in the area
Home Values in the Area
Average Home Value in this Area
Purchase History
| Date | Type | Sale Price | Title Company |
|---|---|---|---|
| Warranty Deed | $750,000 | Proper Title | |
| Interfamily Deed Transfer | -- | None Available |
Mortgage History
| Date | Status | Loan Amount | Loan Type |
|---|---|---|---|
| Open | $664,200 | New Conventional |
Property History
| Date | Event | Price | Change | Sq Ft Price |
|---|---|---|---|---|
| 08/07/2024 08/07/24 | Sold | $750,000 | +3.4% | $273 / Sq Ft |
| 06/27/2024 06/27/24 | Pending | -- | -- | -- |
| 06/26/2024 06/26/24 | For Sale | $725,000 | -- | $264 / Sq Ft |
Tax History Compared to Growth
Tax History
| Year | Tax Paid | Tax Assessment Tax Assessment Total Assessment is a certain percentage of the fair market value that is determined by local assessors to be the total taxable value of land and additions on the property. | Land | Improvement |
|---|---|---|---|---|
| 2024 | $12,637 | $175,197 | $39,987 | $135,210 |
| 2023 | $11,508 | $151,941 | $36,044 | $115,897 |
| 2022 | $11,508 | $133,688 | $39,597 | $94,091 |
| 2021 | $10,601 | $129,229 | $38,276 | $90,953 |
| 2020 | $10,258 | $129,229 | $38,276 | $90,953 |
| 2019 | $9,915 | $128,625 | $38,097 | $90,528 |
| 2018 | $11,976 | $163,068 | $52,527 | $110,541 |
| 2017 | $11,788 | $162,128 | $52,224 | $109,904 |
| 2016 | $11,358 | $154,349 | $49,718 | $104,631 |
| 2015 | $10,986 | $143,407 | $46,193 | $97,214 |
| 2014 | $11,037 | $140,771 | $41,704 | $99,067 |
| 2012 | $10,741 | $141,592 | $41,947 | $99,645 |
Agents Affiliated with this Home
-
Ted Pickus

Seller's Agent in 2024
Ted Pickus
@ Properties
(847) 417-0520
82 in this area
292 Total Sales
-
Lisa Schulkin

Seller Co-Listing Agent in 2024
Lisa Schulkin
@ Properties
(847) 602-1112
49 in this area
138 Total Sales
-
Jeannine Viti

Buyer's Agent in 2024
Jeannine Viti
Berkshire Hathaway HomeServices Chicago
(847) 987-3400
9 in this area
48 Total Sales
Map
Source: Midwest Real Estate Data (MRED)
MLS Number: 12091221
APN: 16-15-111-007
- 2936 Warbler Place
- 3105 Warbler Place
- 525 Lockard Ln
- 334 Ashland Ave Unit 103
- 522 N Central Ave
- 2670 Priscilla Ave
- 818 Green Bay Rd
- 514 Hill St
- 540 Green Bay Rd
- 538 Green Bay Rd
- 1064 Livingston (Lot 3) Ave
- 1194 Oxford Ct
- 762 Deroo Loop Unit 5
- 1239 Cambridge Ct
- 2471 Augusta Way
- 0 Wrendale Ave Unit MRD12160027
- 940 Augusta Way Unit 315
- 417 Temple Ave
- 0 Highmoor Rd Unit MRD12402785
- 1 Burtis Ave
