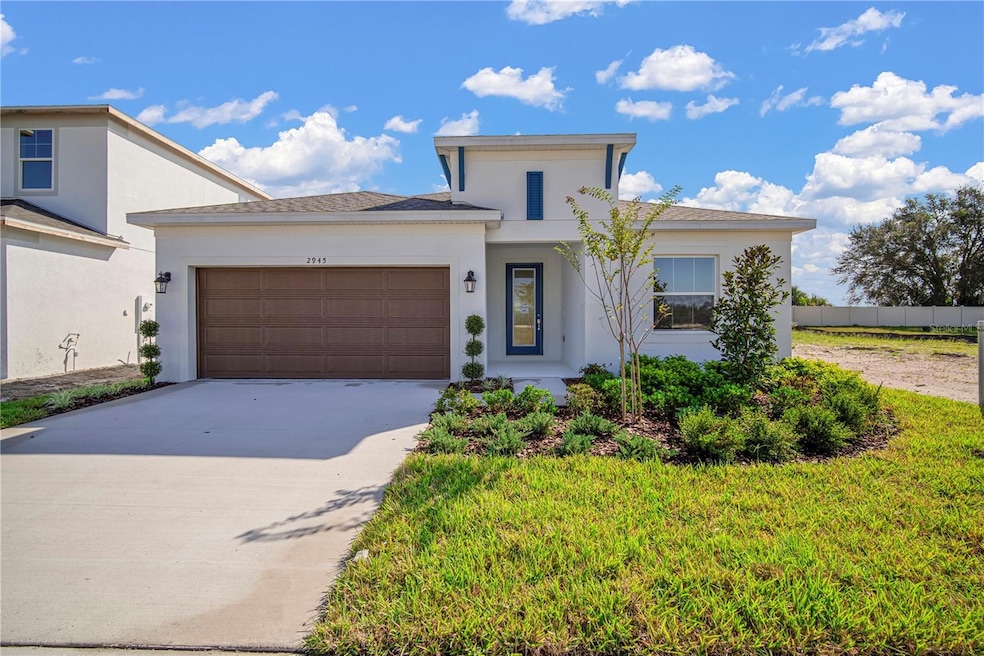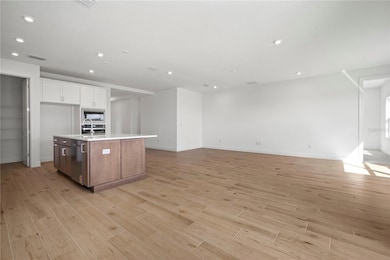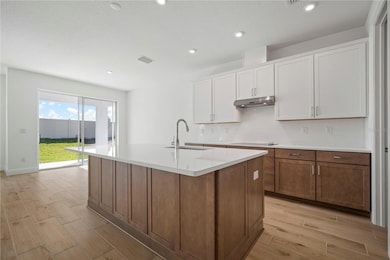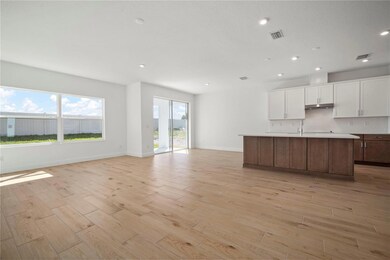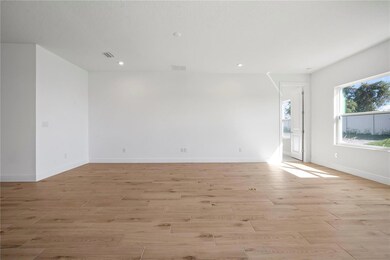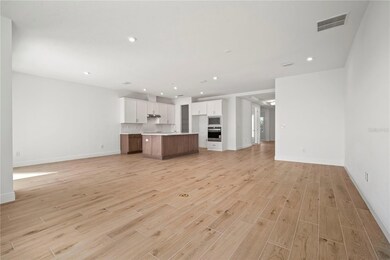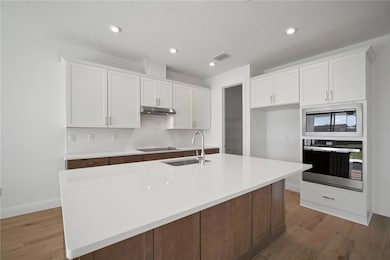2945 Stewart Creek Cir Plant City, FL 33565
Estimated payment $3,530/month
Highlights
- New Construction
- Solid Surface Countertops
- 2 Car Attached Garage
- Great Room
- Walk-In Pantry
- Tray Ceiling
About This Home
Welcome to this beautifully designed 3-bedroom, 3-bath with seperate Den/Office offering 2,046 square feet of thoughtfullyplanned livingspace. Step inside to find an open and inviting floor plan that seamlessly blends comfort and functionality. The spacious great roomflowseffortlessly into the kitchen and dining areas, creating the perfect setting for everyday living and entertaining. The kitchen featuresmoderncabinetry, ample counter space, and a large island ideal for casual gatherings. The owner’s suite provides a private retreat with a well-appointedensuite bath, dual vanities, walk-in shower, and generous walk-in closet. Three additional bedrooms and two full baths provides plentyof spacefor family, guests, or a home office. Enjoy the convenience of a versatile layout, abundant natural light, and quality finishes throughout.Theoutdoor living space and backyard provide the perfect setting for relaxing evenings or weekend get-togethers. This home delivers both styleandpracticality in one of the area’s most desirable locations. Don’t miss your chance to make it yours!
Listing Agent
HARTNEY REALTY & DEVELOPMENT Brokerage Phone: 813-380-2291 License #3181057 Listed on: 09/15/2025
Home Details
Home Type
- Single Family
Year Built
- Built in 2025 | New Construction
Lot Details
- 5,750 Sq Ft Lot
- West Facing Home
- Property is zoned PUD
HOA Fees
- $58 Monthly HOA Fees
Parking
- 2 Car Attached Garage
Home Design
- Home is estimated to be completed on 10/31/25
- Slab Foundation
- Shingle Roof
- Block Exterior
- Stucco
Interior Spaces
- 2,046 Sq Ft Home
- Tray Ceiling
- Sliding Doors
- Great Room
- In Wall Pest System
- Laundry Room
Kitchen
- Walk-In Pantry
- Range
- Microwave
- Dishwasher
- Solid Surface Countertops
- Solid Wood Cabinet
- Disposal
Flooring
- Carpet
- Ceramic Tile
Bedrooms and Bathrooms
- 3 Bedrooms
- Split Bedroom Floorplan
- 3 Full Bathrooms
Eco-Friendly Details
- Reclaimed Water Irrigation System
- Gray Water System
Utilities
- Central Heating and Cooling System
- Thermostat
- Underground Utilities
- Electric Water Heater
- High Speed Internet
Community Details
- Cardel Homes Association
- Built by Cardel Homes LLC
- Fieldstone Subdivision, Belmar Floorplan
Listing and Financial Details
- Visit Down Payment Resource Website
- Legal Lot and Block 18 / 7
- Assessor Parcel Number P-15-28-22-D6Y-000000-00018.0
Map
Home Values in the Area
Average Home Value in this Area
Tax History
| Year | Tax Paid | Tax Assessment Tax Assessment Total Assessment is a certain percentage of the fair market value that is determined by local assessors to be the total taxable value of land and additions on the property. | Land | Improvement |
|---|---|---|---|---|
| 2024 | -- | -- | -- | -- |
Property History
| Date | Event | Price | List to Sale | Price per Sq Ft |
|---|---|---|---|---|
| 10/07/2025 10/07/25 | For Sale | $553,685 | -- | $271 / Sq Ft |
Source: Stellar MLS
MLS Number: TB8425573
APN: P-15-28-22-D6Y-000000-00018.0
- Benton Plan at Fieldstone
- Dorsett Plan at Fieldstone
- Florence Plan at Fieldstone
- Alpine Plan at Fieldstone
- Belmar Plan at Fieldstone
- Amelia Plan at Fieldstone
- Sable Plan at Fieldstone
- Seneca Plan at Fieldstone
- Chandler Plan at Fieldstone
- 2953 Stewart Creek Cir
- 2951 Stewart Creek Cir
- 2947 Stewart Creek Cir
- 2949 Stewart Creek Cir
- 2702 E Sam Allen Rd
- 3003 N Wilder Rd
- 3113 N Wilder Rd
- 2703 Savannah Dr
- 1680 Hazy Sea Dr
- 2312 Allium Roseum Ln
- 2317 Allium Roseum Ln
- 1680 Hazy Sea Dr
- 2012 Victorious Falls Ave
- 2012 Victorious Falls Ave Unit 2012
- 3530 Radiant Mountain Dr
- 3003 S Frontage Rd
- 3919 Radiant Mountain Dr
- 2813 Wilder Meadows Ln
- 2809 Wilder Meadows Ln
- 2817 Wilder Meadows Ln
- 4025 Westwood Fields Loop
- 290 Country Club Dr
- 107 Country Club Dr Unit 107
- 3508 Crescent Peak Way
- 3825 Capri Coast Dr
- 3516 Maple Grove Way
- 586 Country Meadows Blvd Unit 586
- 748 Arbor Estates Way Unit 748
- 747 Arbor Estates Way Unit 747
- 3526 Marigold Patch Ct
- 1110 N Maryland Ave
