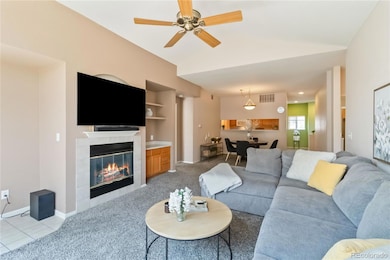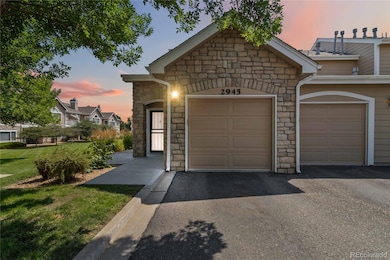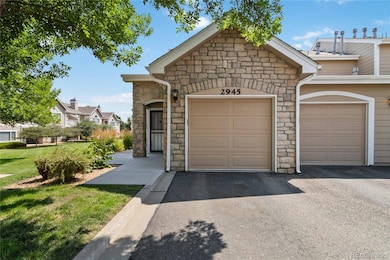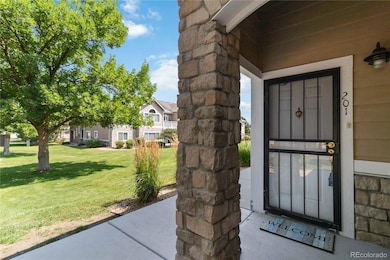2945 W 119th Ave Unit 201 Westminster, CO 80234
The Ranch NeighborhoodEstimated payment $2,990/month
Highlights
- Fitness Center
- No Units Above
- Open Floorplan
- Cotton Creek Elementary School Rated A-
- Primary Bedroom Suite
- Clubhouse
About This Home
Seller welcomes buyer rate buy down!
Welcome to Ranch Creek Villas—a vibrant, well-kept community in the heart of Westminster where comfort meets convenience. This rarely available end-unit condo combines a private, peaceful setting with direct greenbelt views and just steps to the pool, clubhouse, and fitness center.
Right from your doorstep, you can stroll scenic walking trails, enjoy a swim on sunny afternoons, or work out in the community gym. Just minutes away, Bradburn Village offers local dining, shopping, and coffee spots, while nearby parks provide even more room to play. With quick access to I-25 and Hwy 36, you’re an easy commute to Denver, Boulder, or the Tech Center—making it effortless to balance work and fun.
Inside, this home welcomes you with abundant natural light, newer double-pane windows, and a bright, open-concept layout perfect for gatherings. The spacious kitchen and dining area flow into a sunlit family room, while sliding doors connect both the living space and primary suite to a generous patio—ideal for morning coffee or sunset unwinding.
Enjoy the convenience of an attached garage, private foyer, full-size laundry room, and well-appointed bathrooms, plus all appliances included.
If you’re looking for a home that offers both a low-maintenance lifestyle and endless ways to enjoy your surroundings, Ranch Creek Villas delivers.
Listing Agent
8z Real Estate Brokerage Email: Michelle.Ziesch@8z.com,303-552-1388 License #100048901 Listed on: 08/07/2025

Property Details
Home Type
- Condominium
Est. Annual Taxes
- $2,531
Year Built
- Built in 2002
Lot Details
- No Units Above
- End Unit
HOA Fees
- $402 Monthly HOA Fees
Parking
- 1 Car Attached Garage
Home Design
- Entry on the 2nd floor
- Frame Construction
- Composition Roof
- Wood Siding
- Stone Siding
Interior Spaces
- 1,492 Sq Ft Home
- 1-Story Property
- Open Floorplan
- Vaulted Ceiling
- Double Pane Windows
- Living Room with Fireplace
- Dining Room
Kitchen
- Oven
- Range
- Microwave
- Dishwasher
- Disposal
Flooring
- Carpet
- Tile
Bedrooms and Bathrooms
- 3 Main Level Bedrooms
- Primary Bedroom Suite
- 2 Full Bathrooms
Laundry
- Laundry Room
- Dryer
- Washer
Home Security
Outdoor Features
- Balcony
- Exterior Lighting
- Rain Gutters
- Front Porch
Schools
- Cotton Creek Elementary School
- Silver Hills Middle School
- Mountain Range High School
Additional Features
- Ground Level
- Forced Air Heating and Cooling System
Listing and Financial Details
- Exclusions: Sellers personal property and staging items
- Assessor Parcel Number R0148295
Community Details
Overview
- Association fees include ground maintenance, maintenance structure, recycling, sewer, snow removal, trash, water
- Ranch Creek Villas HOA, Phone Number (303) 482-2213
- Low-Rise Condominium
- Ranch Creek Villas Condos Community
- Ranch Creek Villas Subdivision
Amenities
- Clubhouse
Recreation
- Fitness Center
- Community Pool
Security
- Carbon Monoxide Detectors
- Fire and Smoke Detector
Map
Home Values in the Area
Average Home Value in this Area
Tax History
| Year | Tax Paid | Tax Assessment Tax Assessment Total Assessment is a certain percentage of the fair market value that is determined by local assessors to be the total taxable value of land and additions on the property. | Land | Improvement |
|---|---|---|---|---|
| 2024 | $2,531 | $26,250 | $4,690 | $21,560 |
| 2023 | $2,504 | $29,420 | $4,190 | $25,230 |
| 2022 | $2,387 | $22,710 | $4,310 | $18,400 |
| 2021 | $1,710 | $22,710 | $4,310 | $18,400 |
| 2020 | $1,743 | $23,520 | $4,430 | $19,090 |
| 2019 | $1,746 | $23,520 | $4,430 | $19,090 |
| 2018 | $1,382 | $19,730 | $1,250 | $18,480 |
| 2017 | $1,246 | $19,730 | $1,250 | $18,480 |
| 2016 | $836 | $16,110 | $1,390 | $14,720 |
| 2015 | $835 | $8,150 | $700 | $7,450 |
| 2014 | -- | $13,860 | $1,390 | $12,470 |
Property History
| Date | Event | Price | List to Sale | Price per Sq Ft |
|---|---|---|---|---|
| 10/17/2025 10/17/25 | Price Changed | $450,000 | -2.2% | $302 / Sq Ft |
| 08/07/2025 08/07/25 | For Sale | $460,000 | -- | $308 / Sq Ft |
Purchase History
| Date | Type | Sale Price | Title Company |
|---|---|---|---|
| Warranty Deed | $382,000 | Land Title Guarantee Company | |
| Interfamily Deed Transfer | -- | None Available | |
| Interfamily Deed Transfer | -- | None Available | |
| Interfamily Deed Transfer | -- | -- | |
| Special Warranty Deed | $203,789 | North American Title |
Mortgage History
| Date | Status | Loan Amount | Loan Type |
|---|---|---|---|
| Previous Owner | $100,000 | No Value Available |
Source: REcolorado®
MLS Number: 5695286
APN: 1719-05-1-13-041
- 2977 W 119th Ave Unit 204
- 2885 W 115th Dr
- 4855 N Zuni St
- 11887 Lowell Blvd
- 2363 W 118th Ave
- 11820 Wyandot Cir
- 11896 Meade Ct
- 11807 Wyandot Cir
- 11689 Country Club Ln
- 2421 Ranch Reserve Ridge
- 3849 W 118th Place
- 11481 King St
- Apex Plan at Knolls at Westminster - Knolls in Westminster
- Apex (on Crawl) Plan at Knolls at Westminster - Knolls in Westminster
- Vista (on Crawl) Plan at Knolls at Westminster - Knolls in Westminster
- Capstone Plan at Knolls at Westminster - Knolls in Westminster
- Zenith Plan at Knolls at Westminster - Knolls in Westminster
- Vista Plan at Knolls at Westminster - Knolls in Westminster
- Solstice Plan at Knolls at Westminster - Knolls in Westminster
- Summit (on Crawl) Plan at Knolls at Westminster - Knolls in Westminster
- 2927 W 119th Ave Unit 101
- 11705 Decatur St
- 2890 W 116th Place
- 11908 N Meade Ct
- 2311 Park Center Dr
- 11900 Newton St
- 12551 Dale Ct
- 11770 Perry St
- 12295 Crabapple St
- 1705 W 115th Cir
- 12621 Zuni St
- 11674 Pecos St
- 11111 Alcott St
- 11590 Pecos St
- 1420 W 116th Ave
- 4344 Fern Ave
- 1291 W 120th Ave
- 12662 Osceola St
- 12960 Hazel Dr
- 4295 W 111th Cir






