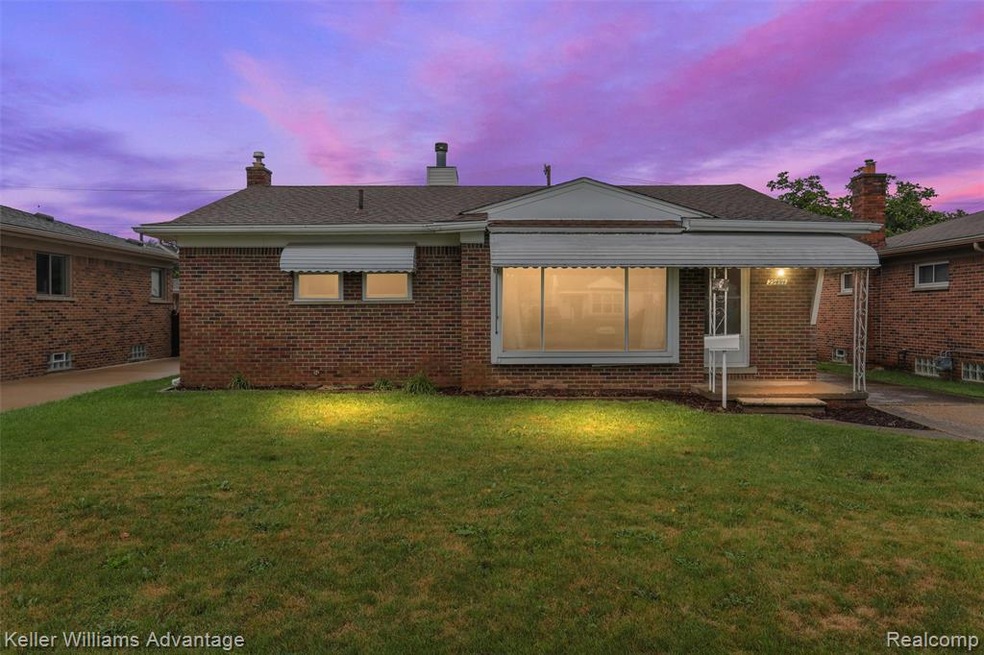Solid brick ranch in Garden City with charm, updates, and space to make it your own. Tucked into a well-kept Garden City neighborhood, this home features a newer roof (2013), has already passed city inspection, and is ready for move-in day. Inside, hardwood floors stretch through the living room and bedrooms, while a spacious family room addition at the back offers a cozy fireplace and sliding door access to the deck—perfect for relaxing evenings or weekend entertaining. The kitchen provides functional space with opportunity for customization, and the retro bath keeps a touch of vintage charm intact. Downstairs, the partially finished basement is packed with potential for additional living space, storage, or hobby zones. Outside, you’ll find a fully fenced backyard, a large deck for hosting, and a detached garage with included shelving for all your tools and extras. All appliances are included, making your move even easier. Close to parks, shopping, and schools, this home blends location and livability - schedule your showing today!

