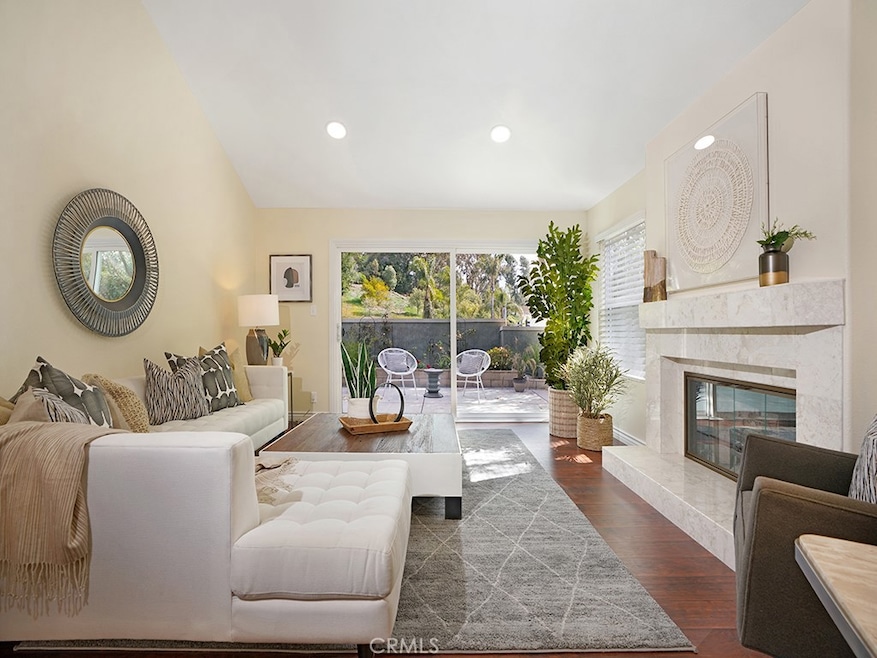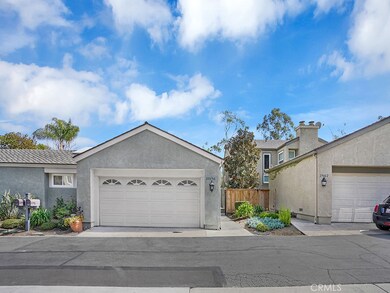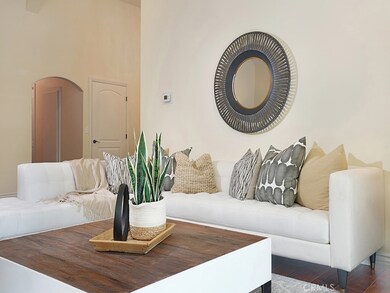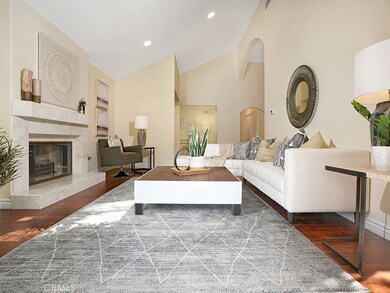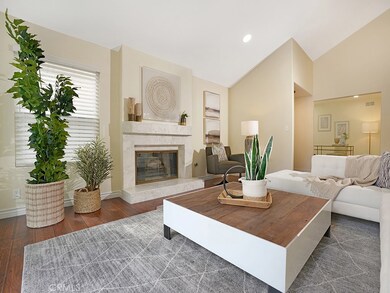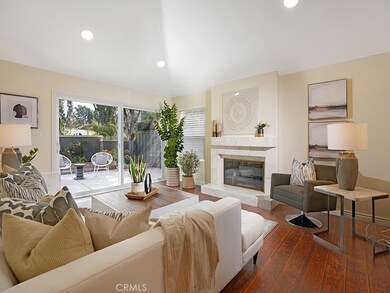
29456 Dry Dock Cove Laguna Niguel, CA 92677
Highlights
- Spa
- No Units Above
- Updated Kitchen
- Moulton Elementary Rated A
- City Lights View
- Open Floorplan
About This Home
As of March 2022A Rare opportunity to own this AMAZING Remodeled 3 bedroom, 2 bathroom Single-Story home with Virtually EVERYTHING Replaced! A private Double-Door entry leads to spacious living & formal dining areas that feature Vaulted Ceilings and a Large Office Ideal for today’s contemporary lifestyle of working from home. The Brand New Upgraded kitchen offers vaulted ceilings, gorgeous black marbled Quartz Counters, modern Soft Closing Cabinets and doors, a farmhouse sink, all New Stainless Steel Samsung appliances and a separate informal dining area with sliding glass doors that lead to the back yard. The master bath has been completely upgraded and features beautiful white marbled quarts countertops, all new cabinets, white marbled porcelain tile floors and new closet doors. Off the master bedroom, you’ll find the newly remodeled atrium that has been converted into a bright interior space with garage access, new windows and a sky light that provide ample natural light perfect for a workout room, play room or secondary office. The laundry is located inside the home with all New Stainless Steel Samsung Washer/Dryer. Other upgrades include: New Laminate Flooring and Paint throughout the entire house, Fully Remodeled second bathroom, New Windows and Doors recently replaced by the HOA, New LED Recessed Lighting throughout, New Closet Shelves and Doors in each room, and New Air Conditioning Unit and Hot Water Heater. The Foothill Townhomes Community includes a pool & spa and is centrally located to fantastic parks (including La Paz Regional Park and Lake), shopping (Costco and Whole Foods are nearby), restaurants. the award winning Capistrano Unified School District and just minutes from the beach!
Last Agent to Sell the Property
Keller Williams Realty License #01083656 Listed on: 03/12/2022

Co-Listed By
Madison Kline
Keller Williams Realty License #02177047
Property Details
Home Type
- Condominium
Est. Annual Taxes
- $5,988
Year Built
- Built in 1977 | Remodeled
Lot Details
- No Units Above
- 1 Common Wall
- Fenced
- Stucco Fence
- Back Yard
HOA Fees
Parking
- 2 Car Attached Garage
- Parking Available
- Front Facing Garage
Property Views
- City Lights
- Hills
- Neighborhood
Home Design
- Traditional Architecture
- Turnkey
- Pre-Cast Concrete Construction
- Stucco
Interior Spaces
- 1,654 Sq Ft Home
- 1-Story Property
- Open Floorplan
- High Ceiling
- Double Pane Windows
- Double Door Entry
- Sliding Doors
- Living Room with Fireplace
- Formal Dining Room
- Home Office
Kitchen
- Updated Kitchen
- Eat-In Kitchen
- Electric Oven
- Electric Cooktop
- Microwave
- Dishwasher
- Quartz Countertops
- Self-Closing Cabinet Doors
- Disposal
Flooring
- Laminate
- Tile
Bedrooms and Bathrooms
- 3 Main Level Bedrooms
- Remodeled Bathroom
- 2 Full Bathrooms
- Quartz Bathroom Countertops
- Dual Vanity Sinks in Primary Bathroom
- Private Water Closet
- Bathtub with Shower
- Walk-in Shower
- Linen Closet In Bathroom
- Closet In Bathroom
Laundry
- Laundry Room
- Dryer
- Washer
Home Security
Outdoor Features
- Spa
- Enclosed patio or porch
- Exterior Lighting
- Rain Gutters
Utilities
- Central Heating and Cooling System
- Phone Available
- Cable TV Available
Additional Features
- No Interior Steps
- Property is near a clubhouse
Listing and Financial Details
- Tax Lot 8
- Tax Tract Number 8237
- Assessor Parcel Number 93347142
- $15 per year additional tax assessments
Community Details
Overview
- 195 Units
- Foothill Townhomes Community Association, Phone Number (949) 450-0202
- Foothill Townhomes Special Assessment Association, Phone Number (949) 450-0202
- Action Property Management HOA
Recreation
- Community Pool
- Community Spa
Security
- Carbon Monoxide Detectors
- Fire and Smoke Detector
Ownership History
Purchase Details
Purchase Details
Home Financials for this Owner
Home Financials are based on the most recent Mortgage that was taken out on this home.Purchase Details
Home Financials for this Owner
Home Financials are based on the most recent Mortgage that was taken out on this home.Purchase Details
Home Financials for this Owner
Home Financials are based on the most recent Mortgage that was taken out on this home.Purchase Details
Purchase Details
Home Financials for this Owner
Home Financials are based on the most recent Mortgage that was taken out on this home.Purchase Details
Purchase Details
Home Financials for this Owner
Home Financials are based on the most recent Mortgage that was taken out on this home.Purchase Details
Home Financials for this Owner
Home Financials are based on the most recent Mortgage that was taken out on this home.Similar Homes in Laguna Niguel, CA
Home Values in the Area
Average Home Value in this Area
Purchase History
| Date | Type | Sale Price | Title Company |
|---|---|---|---|
| Grant Deed | -- | None Listed On Document | |
| Grant Deed | $940,000 | Fidelity National Title | |
| Grant Deed | $777,000 | Usa National Title Co | |
| Grant Deed | $750,000 | North American Title Company | |
| Interfamily Deed Transfer | -- | None Available | |
| Warranty Deed | -- | Fidelity National Title | |
| Interfamily Deed Transfer | -- | None Available | |
| Interfamily Deed Transfer | -- | Chicago Title Company | |
| Grant Deed | $136,000 | Chicago Title Company |
Mortgage History
| Date | Status | Loan Amount | Loan Type |
|---|---|---|---|
| Previous Owner | $576,000 | New Conventional | |
| Previous Owner | $777,000 | VA | |
| Previous Owner | $70,000 | New Conventional | |
| Previous Owner | $85,000 | Unknown | |
| Previous Owner | $122,400 | No Value Available |
Property History
| Date | Event | Price | Change | Sq Ft Price |
|---|---|---|---|---|
| 03/21/2022 03/21/22 | Sold | $940,000 | +10.7% | $568 / Sq Ft |
| 03/14/2022 03/14/22 | Pending | -- | -- | -- |
| 03/12/2022 03/12/22 | For Sale | $849,000 | +9.3% | $513 / Sq Ft |
| 09/28/2021 09/28/21 | Sold | $777,000 | +3.7% | $513 / Sq Ft |
| 09/07/2021 09/07/21 | Pending | -- | -- | -- |
| 08/25/2021 08/25/21 | For Sale | $749,000 | -0.1% | $495 / Sq Ft |
| 06/18/2021 06/18/21 | Sold | $750,000 | 0.0% | $495 / Sq Ft |
| 04/20/2021 04/20/21 | Pending | -- | -- | -- |
| 04/13/2021 04/13/21 | For Sale | $750,000 | -- | $495 / Sq Ft |
Tax History Compared to Growth
Tax History
| Year | Tax Paid | Tax Assessment Tax Assessment Total Assessment is a certain percentage of the fair market value that is determined by local assessors to be the total taxable value of land and additions on the property. | Land | Improvement |
|---|---|---|---|---|
| 2024 | $5,988 | $597,421 | $325,907 | $271,514 |
| 2023 | $5,860 | $585,707 | $319,516 | $266,191 |
| 2022 | $7,867 | $777,000 | $639,469 | $137,531 |
| 2021 | $2,078 | $211,034 | $60,198 | $150,836 |
| 2020 | $2,056 | $208,871 | $59,581 | $149,290 |
| 2019 | $2,015 | $204,776 | $58,413 | $146,363 |
| 2018 | $1,975 | $200,761 | $57,267 | $143,494 |
| 2017 | $1,935 | $196,825 | $56,144 | $140,681 |
| 2016 | $1,897 | $192,966 | $55,043 | $137,923 |
| 2015 | $1,867 | $190,068 | $54,216 | $135,852 |
| 2014 | $1,830 | $186,345 | $53,154 | $133,191 |
Agents Affiliated with this Home
-

Seller's Agent in 2022
Dave Wilkinson
Keller Williams Realty
(949) 246-7040
54 Total Sales
-
M
Seller Co-Listing Agent in 2022
Madison Kline
Keller Williams Realty
-

Buyer's Agent in 2022
Melissa Esnal Olguin
The Agency
(949) 870-7913
48 Total Sales
-

Seller's Agent in 2021
Ozzie Fazaeli
eXp Realty of California, Inc.
(949) 584-3427
65 Total Sales
-
K
Seller's Agent in 2021
Krystle Bijaoui
Compass
-
L
Seller Co-Listing Agent in 2021
Laurent Bijaoui
Compass
Map
Source: California Regional Multiple Listing Service (CRMLS)
MLS Number: OC22044885
APN: 933-471-42
- 29533 Sea Horse Cove
- 23711 Whale Cove
- 29212 Dean St
- 24002 Plover Ln
- 29206 Alfieri St
- 29162 Bobolink Dr
- 29788 Sea Shore Ln Unit 30
- 29211 Alfieri St
- 29111 Pompano Way
- 23653 Lexington Ct Unit 2
- 29831 White Otter Ln
- 29712 Ellendale Dr
- 29426 Via Napoli Unit 121
- 23971 Stillwater Ln
- 29452 Port Royal Way
- 29416 Port Royal Way
- 24336 Hillview Dr
- 29411 Port Royal Way
- 23231 Cheswald Dr
- 24411 Kings View
