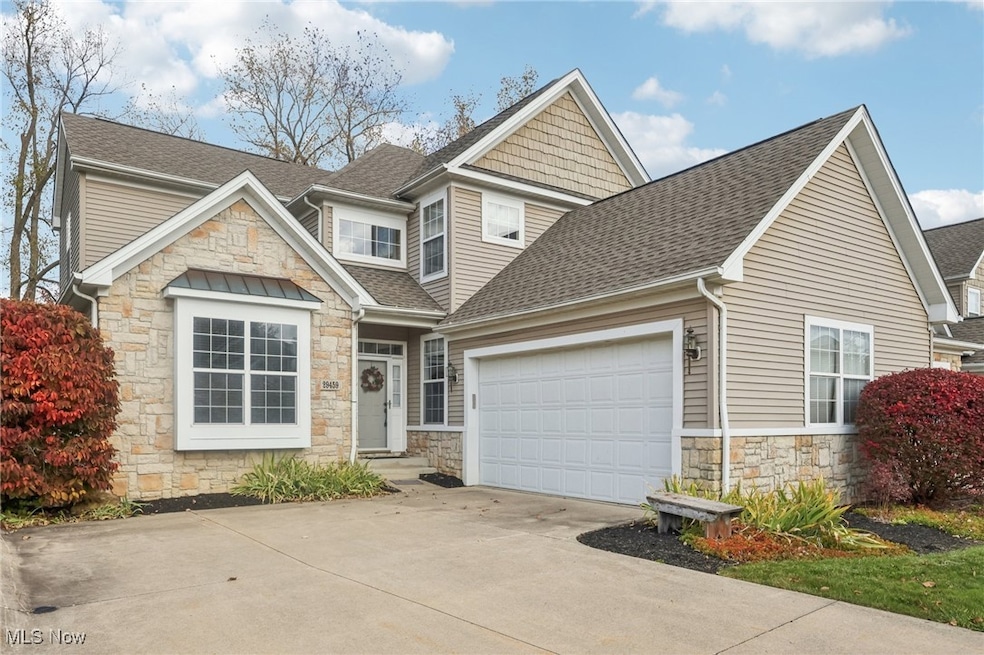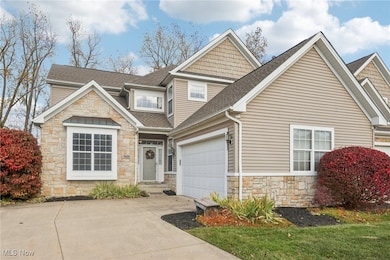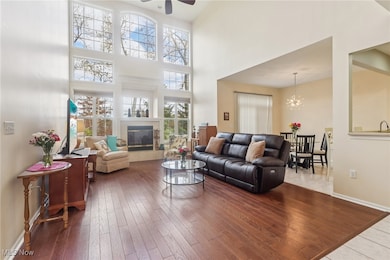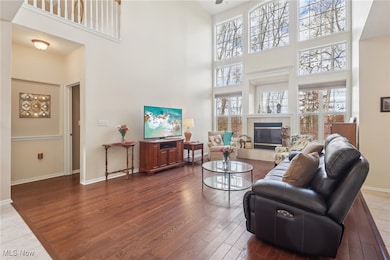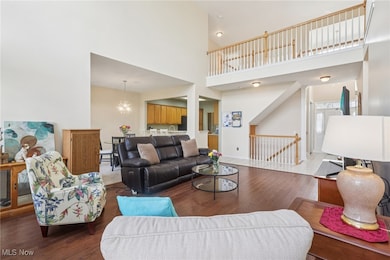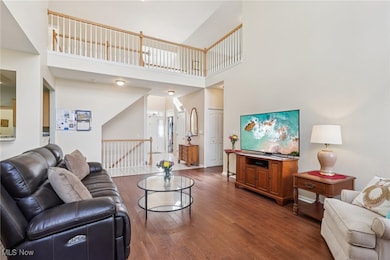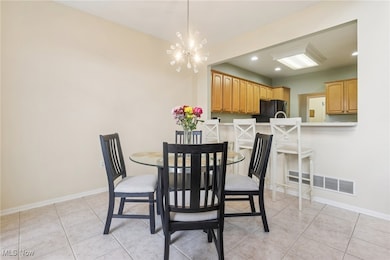29459 Hummingbird Cir Unit 51 Westlake, OH 44145
Estimated payment $3,373/month
Highlights
- Views of Trees
- Open Floorplan
- Cathedral Ceiling
- Dover Intermediate School Rated A
- Cape Cod Architecture
- 2 Car Attached Garage
About This Home
Located in the Preserve of Westlake, this 3 bedroom, 2 1⁄2 bath townhome is a rarely available end unit w/ 2-Car Side load garage. As you enter the inviting foyer, you are greeted by a 2-story Family Room with a giant wall of windows offering the warmth of natural light and beautiful nature views. This home features a first-floor master bedroom with a vaulted ceiling and a glamor bath with walk-in shower, soaking tub and double sinks. The Kitchen has Corian counters, a breakfast bar, large pantry, all appliances, and plenty of cabinet space. The informal dining area open to the Kitchen and Family Room has sliders to the outdoor patio with a cement pad that is ready for your outdoor furniture to sit out and relax and enjoy the views. The home offers a spacious first floor office with high ceilings and gleaming wood floors. The formal dining room is large enough for hosting friends and family and an open design perfect for socializing. Spacious first floor laundry room. Additional first floor half bathroom with pedestal sink just off the foyer. The second floor has a large loft overlooking the Family Room and is perfect for another office or relaxation area. The upstairs also features two large bedrooms with plenty of closet space and a shared main bathroom with double sinks and tub/shower. Many recent improvements include new Roof (2023), Furnace & AC (2023), Dishwasher (2025), Microwave (2023), and new wood flooring (2023). This is a spacious home with 2,334 above grade square footage (first & 2nd floor). In addition, the full unfinished basement has 10-foot ceilings and offers another 1,556 sf of space for extra storage or to be finished (for 3,890 total home square footage). The backyard has a large cement patio and is very private with a treed / wooded view. This unit is tastefully decorated with neutral colors. One year CHOICE Home Warranty included. Perfect location close to Crocker Park, parks and golf courses, hospitals, and many restaurants.
Listing Agent
RE/MAX Crossroads Properties Brokerage Email: lisahumenik@gmail.com, 440-476-4959 License #2007002829 Listed on: 10/29/2025

Property Details
Home Type
- Condominium
Est. Annual Taxes
- $7,298
Year Built
- Built in 2002 | Remodeled
HOA Fees
- $415 Monthly HOA Fees
Parking
- 2 Car Attached Garage
- Side Facing Garage
- Garage Door Opener
Home Design
- Cape Cod Architecture
- Cluster Home
- Entry on the 1st floor
- Fiberglass Roof
- Asphalt Roof
- Stone Siding
- Vinyl Siding
Interior Spaces
- 2-Story Property
- Open Floorplan
- Cathedral Ceiling
- Fireplace With Glass Doors
- Gas Fireplace
- Window Treatments
- Views of Trees
- Basement Fills Entire Space Under The House
Kitchen
- Breakfast Bar
- Range
- Microwave
- Dishwasher
- Kitchen Island
- Disposal
Bedrooms and Bathrooms
- 3 Bedrooms | 1 Main Level Bedroom
- Dual Closets
- Walk-In Closet
- 2.5 Bathrooms
Home Security
Utilities
- Forced Air Heating and Cooling System
- Heating System Uses Gas
Additional Features
- Patio
- Landscaped
Listing and Financial Details
- Home warranty included in the sale of the property
- Assessor Parcel Number 217-11-311
Community Details
Overview
- Association fees include management, insurance, ground maintenance, maintenance structure, reserve fund, snow removal
Pet Policy
- Pets Allowed
Security
- Fire and Smoke Detector
Map
Home Values in the Area
Average Home Value in this Area
Tax History
| Year | Tax Paid | Tax Assessment Tax Assessment Total Assessment is a certain percentage of the fair market value that is determined by local assessors to be the total taxable value of land and additions on the property. | Land | Improvement |
|---|---|---|---|---|
| 2024 | $7,298 | $152,320 | $15,225 | $137,095 |
| 2023 | $7,023 | $125,270 | $11,270 | $114,000 |
| 2022 | $6,886 | $125,270 | $11,270 | $114,000 |
| 2021 | $6,839 | $125,270 | $11,270 | $114,000 |
| 2020 | $6,392 | $107,070 | $9,630 | $97,440 |
| 2019 | $6,199 | $305,900 | $27,500 | $278,400 |
| 2018 | $6,227 | $107,070 | $9,630 | $97,440 |
| 2017 | $5,605 | $90,620 | $9,630 | $80,990 |
| 2016 | $5,555 | $90,620 | $9,630 | $80,990 |
| 2015 | $5,525 | $90,620 | $9,630 | $80,990 |
| 2014 | $6,218 | $99,580 | $10,570 | $89,010 |
Property History
| Date | Event | Price | List to Sale | Price per Sq Ft | Prior Sale |
|---|---|---|---|---|---|
| 10/29/2025 10/29/25 | For Sale | $445,000 | +52.4% | $114 / Sq Ft | |
| 11/08/2016 11/08/16 | Sold | $292,000 | -1.0% | $124 / Sq Ft | View Prior Sale |
| 09/17/2016 09/17/16 | Pending | -- | -- | -- | |
| 09/03/2016 09/03/16 | For Sale | $295,000 | -- | $125 / Sq Ft |
Purchase History
| Date | Type | Sale Price | Title Company |
|---|---|---|---|
| Warranty Deed | $282,000 | None Available | |
| Limited Warranty Deed | $300,000 | Chicago Title Insurance C | |
| Warranty Deed | -- | Chicago Title Insurance C | |
| Limited Warranty Deed | $285,750 | Real Estate Title |
Mortgage History
| Date | Status | Loan Amount | Loan Type |
|---|---|---|---|
| Previous Owner | $142,000 | New Conventional | |
| Previous Owner | $240,000 | Unknown | |
| Previous Owner | $228,600 | Unknown |
Source: MLS Now
MLS Number: 5168371
APN: 217-11-311
- 3769 Trenton Ct Unit 39
- 29647 Indian Ridge Cove
- 29852 Lenox Dr
- 29053 W Brockway Dr
- 4324 Palomar Ln
- #3 Fifth Ave
- #4 Fifth Ave
- #5 Fifth Ave
- #2 Fifth Ave
- 4340 Palomar Cir
- LUCAS TH Plan at Brentwood - Brentwood Townhomes
- LIBBY TH Plan at Brentwood - Brentwood Townhomes
- ABBY TH Plan at Brentwood - Brentwood Townhomes
- 29701 Hilliard Oak Ln
- 3450 Briar Ridge Ct Unit F
- 29772 Hilliard Oak Ln
- 30105 Center Ridge Rd Unit A
- 30492 Carlton Ave
- S/L Carlton Ave
- 28340 Center Ridge Rd Unit 129
- 29240 Regency Cir
- 28331 Center Ridge Rd
- 28374 Nandina Dr Unit 2
- 2850 Northglen Dr
- 27279 Dunford Rd
- 27243 Westown Blvd
- 4351 Dover Center Rd Unit North
- 177 Market St
- 67 Ashbourne Dr
- 38 Ashbourne Dr
- 1675 Cedarwood Dr Unit L
- 1660 Cedarwood Dr Unit 339
- 1630 Crossings Pkwy
- 1597 Cedarwood Dr Unit F
- 1489 Bassett Rd
- 1334 Patti Park
- 1544 Cedarwood Dr Unit 357
- 1575 Hunters Chase Dr
- 1500 Westford Cir
- 1480 Cedarwood Dr Unit 21D
