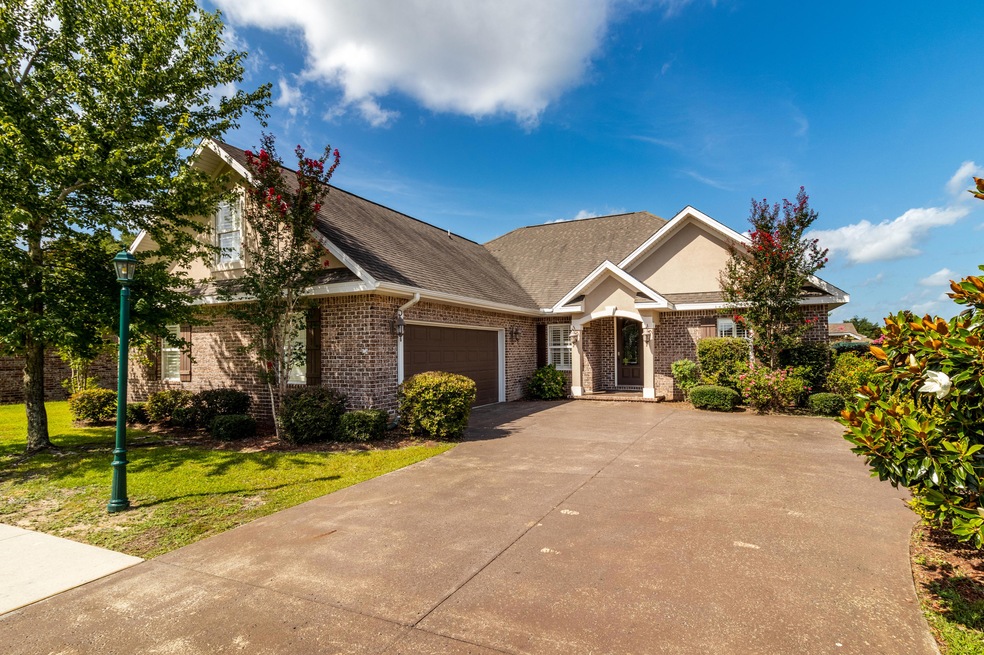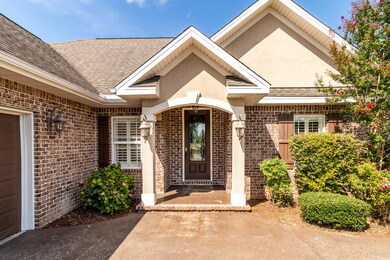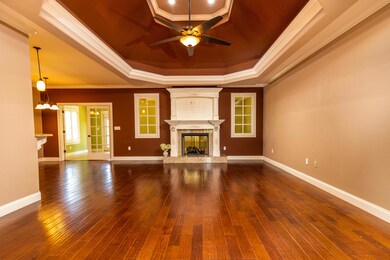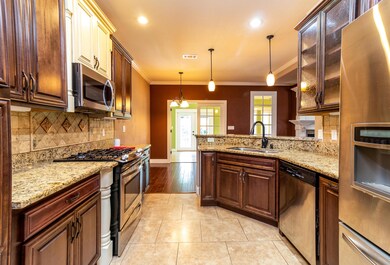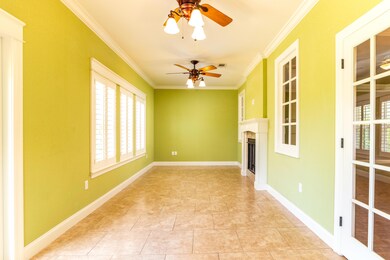
2946 Chantry Cir Crestview, FL 32539
Highlights
- On Golf Course
- Gated Community
- Newly Painted Property
- Antioch Elementary School Rated A-
- Contemporary Architecture
- Vaulted Ceiling
About This Home
As of October 2024CUSTOM HOME, On a cul-de-sac road in a gated community, This home features raised coffered & treyed ceilings, plantation shutters, crown molding and custom mantels, and laminate floors. The kitchen has high quality built cabinets with granite countertops, pantry, gas stove, and eat-in area. The Florida room and family room share a double fireplace. The Master suite has the customized coffered ceiling with lighting. Then enter to the bath which has a tiled shower with bench, separate tub, walk in closet, and double vanity. You will love the room in this oversized garage. There is extra space for tools and equipment and 2 large storage closets. The rear yard is completely fenced.
Last Agent to Sell the Property
RE/MAX Agency One License #3161275 Listed on: 07/16/2019

Last Buyer's Agent
Catherine Parker
Keller Williams Realty FWB License #3442951
Home Details
Home Type
- Single Family
Est. Annual Taxes
- $2,811
Year Built
- Built in 2010
Lot Details
- 0.25 Acre Lot
- Lot Dimensions are 67x118.48x101.83x107.75x23.89
- Property fronts a county road
- On Golf Course
- Cul-De-Sac
- Back Yard Fenced
- Corner Lot
- Level Lot
- Sprinkler System
- Cleared Lot
- Property is zoned County, Resid Single
HOA Fees
- $50 Monthly HOA Fees
Parking
- 2 Car Garage
- Automatic Garage Door Opener
Home Design
- Contemporary Architecture
- Newly Painted Property
- Brick Exterior Construction
- Ridge Vents on the Roof
- Vinyl Trim
- Stucco
Interior Spaces
- 2,693 Sq Ft Home
- 2-Story Property
- Shelving
- Woodwork
- Crown Molding
- Beamed Ceilings
- Coffered Ceiling
- Tray Ceiling
- Vaulted Ceiling
- Ceiling Fan
- Recessed Lighting
- Gas Fireplace
- Double Pane Windows
- Plantation Shutters
- Entrance Foyer
- Family Room
- Breakfast Room
- Dining Room
- Sun or Florida Room
- Pull Down Stairs to Attic
- Fire and Smoke Detector
- Exterior Washer Dryer Hookup
Kitchen
- Breakfast Bar
- Gas Oven or Range
- Self-Cleaning Oven
- Microwave
- Ice Maker
- Dishwasher
- Disposal
Flooring
- Painted or Stained Flooring
- Wall to Wall Carpet
- Tile
Bedrooms and Bathrooms
- 4 Bedrooms
- Primary Bedroom on Main
- Split Bedroom Floorplan
- En-Suite Primary Bedroom
- 3 Full Bathrooms
- Dual Vanity Sinks in Primary Bathroom
- Separate Shower in Primary Bathroom
- Garden Bath
Outdoor Features
- Open Patio
- Built-In Barbecue
Schools
- Antioch Elementary School
- Shoal River Middle School
- Crestview High School
Utilities
- High Efficiency Air Conditioning
- Central Heating and Cooling System
- High Efficiency Heating System
- Air Source Heat Pump
- Electric Water Heater
- Septic Tank
Listing and Financial Details
- Assessor Parcel Number 33-3N-23-1000-000B-0220
Community Details
Overview
- Chanan Estates Subdivision
- The community has rules related to covenants
Recreation
- Golf Course Community
Security
- Gated Community
Ownership History
Purchase Details
Home Financials for this Owner
Home Financials are based on the most recent Mortgage that was taken out on this home.Purchase Details
Home Financials for this Owner
Home Financials are based on the most recent Mortgage that was taken out on this home.Purchase Details
Home Financials for this Owner
Home Financials are based on the most recent Mortgage that was taken out on this home.Purchase Details
Home Financials for this Owner
Home Financials are based on the most recent Mortgage that was taken out on this home.Similar Homes in Crestview, FL
Home Values in the Area
Average Home Value in this Area
Purchase History
| Date | Type | Sale Price | Title Company |
|---|---|---|---|
| Warranty Deed | $489,900 | Bright Light Land Title | |
| Warranty Deed | $500,000 | Mti Title Insurance Agency | |
| Warranty Deed | $314,000 | Moulton Land Title Inc | |
| Corporate Deed | $289,900 | Moulton Land Title Inc |
Mortgage History
| Date | Status | Loan Amount | Loan Type |
|---|---|---|---|
| Open | $465,405 | New Conventional | |
| Previous Owner | $446,160 | VA | |
| Previous Owner | $324,362 | VA | |
| Previous Owner | $277,250 | VA | |
| Previous Owner | $289,900 | VA | |
| Previous Owner | $195,000 | Construction |
Property History
| Date | Event | Price | Change | Sq Ft Price |
|---|---|---|---|---|
| 10/29/2024 10/29/24 | Sold | $489,900 | -2.0% | $181 / Sq Ft |
| 09/14/2024 09/14/24 | Pending | -- | -- | -- |
| 08/19/2024 08/19/24 | Price Changed | $499,900 | -1.8% | $185 / Sq Ft |
| 08/05/2024 08/05/24 | Price Changed | $509,000 | -1.9% | $188 / Sq Ft |
| 07/04/2024 07/04/24 | Price Changed | $519,000 | -1.1% | $192 / Sq Ft |
| 06/22/2024 06/22/24 | Price Changed | $524,900 | -1.0% | $194 / Sq Ft |
| 05/14/2024 05/14/24 | For Sale | $530,000 | +6.0% | $196 / Sq Ft |
| 04/30/2023 04/30/23 | Off Market | $500,000 | -- | -- |
| 05/19/2022 05/19/22 | Sold | $500,000 | 0.0% | $186 / Sq Ft |
| 04/19/2022 04/19/22 | Pending | -- | -- | -- |
| 04/15/2022 04/15/22 | For Sale | $500,000 | 0.0% | $186 / Sq Ft |
| 11/16/2019 11/16/19 | Rented | $2,250 | 0.0% | -- |
| 11/16/2019 11/16/19 | Under Contract | -- | -- | -- |
| 11/12/2019 11/12/19 | For Rent | $2,250 | 0.0% | -- |
| 08/16/2019 08/16/19 | Sold | $314,000 | 0.0% | $117 / Sq Ft |
| 07/18/2019 07/18/19 | Pending | -- | -- | -- |
| 07/16/2019 07/16/19 | For Sale | $314,000 | 0.0% | $117 / Sq Ft |
| 09/01/2017 09/01/17 | Rented | $1,800 | 0.0% | -- |
| 09/01/2017 09/01/17 | Under Contract | -- | -- | -- |
| 08/08/2017 08/08/17 | For Rent | $1,800 | -5.3% | -- |
| 12/07/2013 12/07/13 | Rented | $1,900 | 0.0% | -- |
| 12/07/2013 12/07/13 | Under Contract | -- | -- | -- |
| 11/07/2013 11/07/13 | For Rent | $1,900 | -- | -- |
Tax History Compared to Growth
Tax History
| Year | Tax Paid | Tax Assessment Tax Assessment Total Assessment is a certain percentage of the fair market value that is determined by local assessors to be the total taxable value of land and additions on the property. | Land | Improvement |
|---|---|---|---|---|
| 2024 | $4,020 | $389,822 | $43,870 | $345,952 |
| 2023 | $4,020 | $406,203 | $41,000 | $365,203 |
| 2022 | $3,525 | $376,962 | $34,291 | $342,671 |
| 2021 | $3,013 | $288,143 | $32,640 | $255,503 |
| 2020 | $2,771 | $262,042 | $32,000 | $230,042 |
| 2019 | $2,949 | $274,824 | $32,000 | $242,824 |
| 2018 | $2,811 | $257,700 | $0 | $0 |
| 2017 | $2,673 | $239,389 | $0 | $0 |
| 2016 | $2,565 | $230,986 | $0 | $0 |
| 2015 | $2,539 | $220,915 | $0 | $0 |
| 2014 | $2,526 | $216,742 | $0 | $0 |
Agents Affiliated with this Home
-
Melissa Fuller
M
Seller's Agent in 2024
Melissa Fuller
Century 21 AllPoints Realty
(850) 582-8488
18 Total Sales
-
Caudill Home Team
C
Buyer's Agent in 2024
Caudill Home Team
Keller Williams Realty Cview
(850) 974-6391
152 Total Sales
-
Atiya Blackwell

Seller's Agent in 2022
Atiya Blackwell
Coldwell Banker Realty
(850) 585-8376
57 Total Sales
-
Valerie Waters- Auclair

Buyer's Agent in 2022
Valerie Waters- Auclair
Ruckel Properties Inc
(850) 855-6205
88 Total Sales
-
Donna Duran

Seller's Agent in 2019
Donna Duran
RE/MAX
(850) 682-8309
29 Total Sales
-
Jacqueline Crimmins

Seller's Agent in 2019
Jacqueline Crimmins
Carriage Hills Realty Inc
(989) 884-1744
36 Total Sales
Map
Source: Emerald Coast Association of REALTORS®
MLS Number: 827306
APN: 33-3N-23-1000-000B-0220
- 4615 Chanan Dr
- 4628 Honor Guard Way
- 4616 Honor Guard Way
- 4722 Chanson Crossing
- 4660 Honor Guard Way
- 4641 Chanan Dr
- 4738 Chanson Crossing
- 2840 Patriot Ridge Dr
- 4426 Marine Loop
- 4417 Marine Loop
- 4422 Marine Loop
- 2876 Patriot Ridge Dr
- 2872 Patriot Ridge Dr
- 4418 Marine Loop
- 2839 Patriot Ridge Dr
- 2867 Patriot Ridge Dr
- 400 Brown Place
- 4420 Marine Loop
- 4425 Marine Loop
- 4430 Marine Loop
